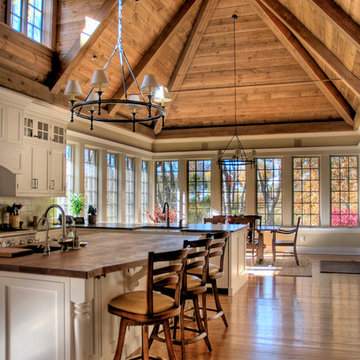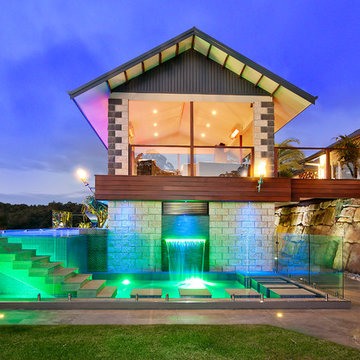53 foton på hem

Andrew McKinney. The original galley kitchen was cramped and lacked sunlight. The wall separating the kitchen from the sun room was removed and both issues were resolved. Douglas fir was used for the support beam and columns.

This is the gathering room for the family where they all spread out on the sofa together to watch movies and eat popcorn. It needed to be beautiful and also very livable for young kids. Photos by Robert Peacock
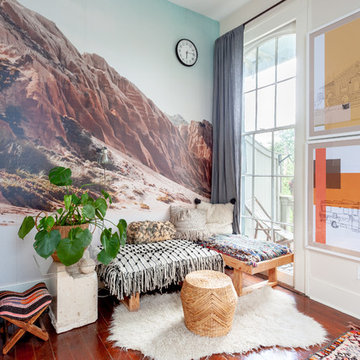
Photo: Kayla Stark © 2018 Houzz
Idéer för eklektiska arbetsrum, med mellanmörkt trägolv och flerfärgade väggar
Idéer för eklektiska arbetsrum, med mellanmörkt trägolv och flerfärgade väggar
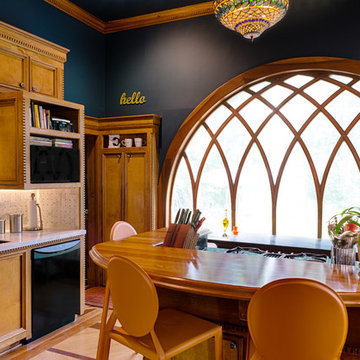
Doug Sturgess Photography taken in the West End Atlanta,
Barbara English Interior Design,
Cool Chairz - orange contemporary bar stools,
Granite Transformations - recycled milk glass counter tops,
The Tile Shop - backsplash,
Craft-Art - wood countertop,
IKEA - picture light and under cabinet lighting,
Home Depot - flower pot & faucet,
Paris on Ponce - "hello" sign
cabinets, windows and floors all custom and original to the house
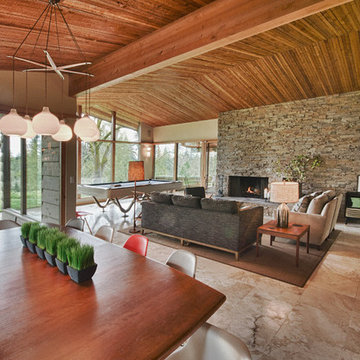
Photo by David Hiser
Idéer för retro allrum med öppen planlösning, med en standard öppen spis och en spiselkrans i sten
Idéer för retro allrum med öppen planlösning, med en standard öppen spis och en spiselkrans i sten

The Redmond Residence is located on a wooded hillside property about 20 miles east of Seattle. The 3.5-acre site has a quiet beauty, with large stands of fir and cedar. The house is a delicate structure of wood, steel, and glass perched on a stone plinth of Montana ledgestone. The stone plinth varies in height from 2-ft. on the uphill side to 15-ft. on the downhill side. The major elements of the house are a living pavilion and a long bedroom wing, separated by a glass entry space. The living pavilion is a dramatic space framed in steel with a “wood quilt” roof structure. A series of large north-facing clerestory windows create a soaring, 20-ft. high space, filled with natural light.
The interior of the house is highly crafted with many custom-designed fabrications, including complex, laser-cut steel railings, hand-blown glass lighting, bronze sink stand, miniature cherry shingle walls, textured mahogany/glass front door, and a number of custom-designed furniture pieces such as the cherry bed in the master bedroom. The dining area features an 8-ft. long custom bentwood mahogany table with a blackened steel base.
The house has many sustainable design features, such as the use of extensive clerestory windows to achieve natural lighting and cross ventilation, low VOC paints, linoleum flooring, 2x8 framing to achieve 42% higher insulation than conventional walls, cellulose insulation in lieu of fiberglass batts, radiant heating throughout the house, and natural stone exterior cladding.
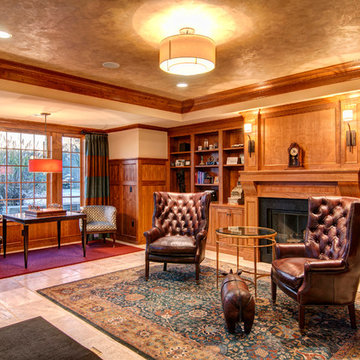
Idéer för att renovera ett stort vintage arbetsrum, med beige väggar och beiget golv

Casey Dunn
Inredning av ett modernt stort allrum med öppen planlösning, med vita väggar, mellanmörkt trägolv, en spiselkrans i sten och en väggmonterad TV
Inredning av ett modernt stort allrum med öppen planlösning, med vita väggar, mellanmörkt trägolv, en spiselkrans i sten och en väggmonterad TV

Foto på ett stort rustikt huvudsovrum, med grå väggar, heltäckningsmatta och beiget golv

Deepak Aggarwal
Idéer för att renovera ett mellanstort funkis vardagsrum, med mellanmörkt trägolv, brunt golv, ett finrum och grå väggar
Idéer för att renovera ett mellanstort funkis vardagsrum, med mellanmörkt trägolv, brunt golv, ett finrum och grå väggar

Inspiration för mellanstora rustika allrum med öppen planlösning, med ett bibliotek, en öppen vedspis, en spiselkrans i metall, bruna väggar, ljust trägolv och beiget golv
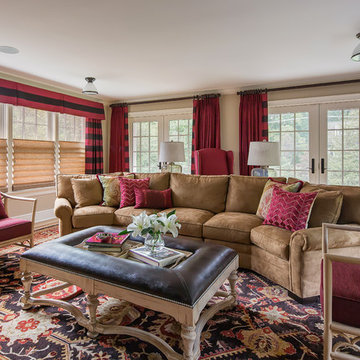
Eclectic LR, traditional rug
Inredning av ett klassiskt mellanstort vardagsrum, med beige väggar
Inredning av ett klassiskt mellanstort vardagsrum, med beige väggar
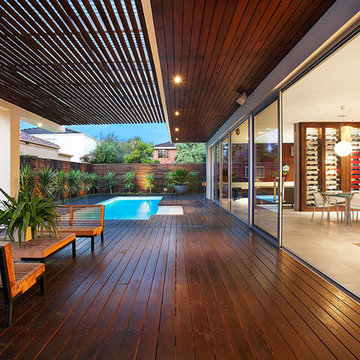
Exteriors of DDB Design Development & Building Houses, Landscape Design by COS Designs Creative Outdoor Solutions photography by Urban Angles.
Idéer för en modern terrass
Idéer för en modern terrass
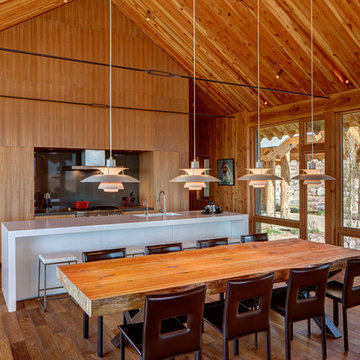
Alan Blakely Photography
Idéer för rustika kök med matplatser, med mellanmörkt trägolv
Idéer för rustika kök med matplatser, med mellanmörkt trägolv

This dramatic contemporary residence features extraordinary design with magnificent views of Angel Island, the Golden Gate Bridge, and the ever changing San Francisco Bay. The amazing great room has soaring 36 foot ceilings, a Carnelian granite cascading waterfall flanked by stairways on each side, and an unique patterned sky roof of redwood and cedar. The 57 foyer windows and glass double doors are specifically designed to frame the world class views. Designed by world-renowned architect Angela Danadjieva as her personal residence, this unique architectural masterpiece features intricate woodwork and innovative environmental construction standards offering an ecological sanctuary with the natural granite flooring and planters and a 10 ft. indoor waterfall. The fluctuating light filtering through the sculptured redwood ceilings creates a reflective and varying ambiance. Other features include a reinforced concrete structure, multi-layered slate roof, a natural garden with granite and stone patio leading to a lawn overlooking the San Francisco Bay. Completing the home is a spacious master suite with a granite bath, an office / second bedroom featuring a granite bath, a third guest bedroom suite and a den / 4th bedroom with bath. Other features include an electronic controlled gate with a stone driveway to the two car garage and a dumb waiter from the garage to the granite kitchen.
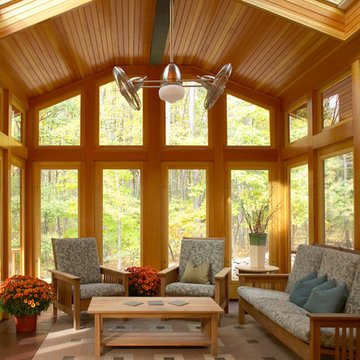
Jeffrey Dodge Rogers Photography
Idéer för att renovera en stor amerikansk veranda, med trädäck och takförlängning
Idéer för att renovera en stor amerikansk veranda, med trädäck och takförlängning
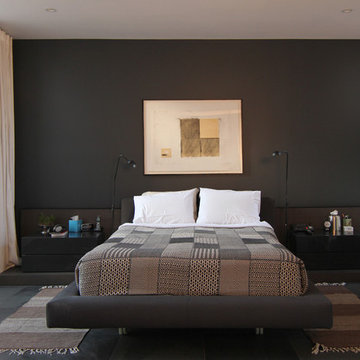
The master bedroom is on the second floor and features a platform bed is upholstered in wool. The bedspread is from Mumbai, and the rugs from Mexico.
The veneered bar is art deco, and came over from South Africa when Ron's parents moved to Canada.
Bed: Kiosk, Toronto
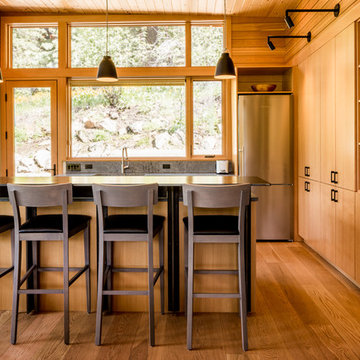
Idéer för ett mellanstort rustikt kök, med en enkel diskho, släta luckor, skåp i mellenmörkt trä, rostfria vitvaror, mellanmörkt trägolv och en köksö
53 foton på hem
1



















