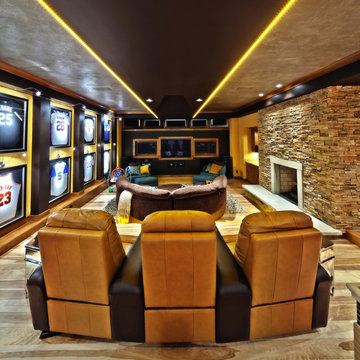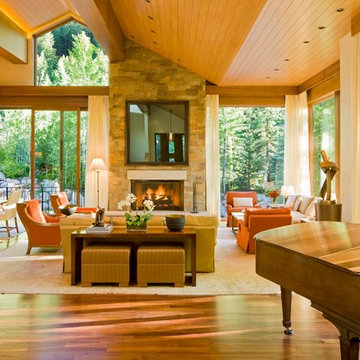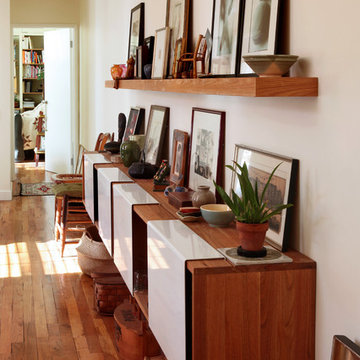763 foton på hem

Upon entering the penthouse the light and dark contrast continues. The exposed ceiling structure is stained to mimic the 1st floor's "tarred" ceiling. The reclaimed fir plank floor is painted a light vanilla cream. And, the hand plastered concrete fireplace is the visual anchor that all the rooms radiate off of. Tucked behind the fireplace is an intimate library space.
Photo by Lincoln Barber

Dave Henderson
Foto på en mellanstor vintage separat matplats, med bruna väggar, heltäckningsmatta, en standard öppen spis och en spiselkrans i trä
Foto på en mellanstor vintage separat matplats, med bruna väggar, heltäckningsmatta, en standard öppen spis och en spiselkrans i trä

Boys bedroom and loft study
Photo: Rob Karosis
Idéer för lantliga pojkrum kombinerat med sovrum och för 4-10-åringar, med gula väggar och mellanmörkt trägolv
Idéer för lantliga pojkrum kombinerat med sovrum och för 4-10-åringar, med gula väggar och mellanmörkt trägolv

Dino Tonn
Foto på ett stort vintage hemmagym med yogastudio, med vita väggar och mellanmörkt trägolv
Foto på ett stort vintage hemmagym med yogastudio, med vita väggar och mellanmörkt trägolv
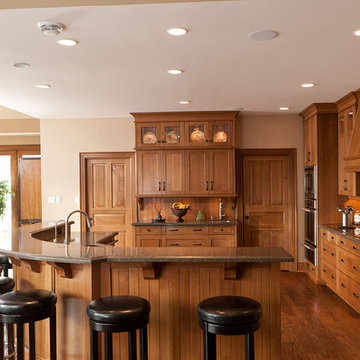
Photography by Fred Hunsberger
Idéer för att renovera ett vintage kök, med skåp i shakerstil, skåp i mellenmörkt trä och integrerade vitvaror
Idéer för att renovera ett vintage kök, med skåp i shakerstil, skåp i mellenmörkt trä och integrerade vitvaror

View to kitchen from dining area. Photography by Lucas Henning.
Foto på ett avskilt, mellanstort lantligt u-kök, med luckor med upphöjd panel, skåp i mellenmörkt trä, flerfärgad stänkskydd, integrerade vitvaror, en undermonterad diskho, kaklad bänkskiva, mellanmörkt trägolv, en köksö och brunt golv
Foto på ett avskilt, mellanstort lantligt u-kök, med luckor med upphöjd panel, skåp i mellenmörkt trä, flerfärgad stänkskydd, integrerade vitvaror, en undermonterad diskho, kaklad bänkskiva, mellanmörkt trägolv, en köksö och brunt golv

Dan Wonsch
Modern inredning av ett mellanstort kök, med stänkskydd i tunnelbanekakel, rostfria vitvaror, en undermonterad diskho, skåp i shakerstil, vita skåp, träbänkskiva, vitt stänkskydd, mellanmörkt trägolv och en köksö
Modern inredning av ett mellanstort kök, med stänkskydd i tunnelbanekakel, rostfria vitvaror, en undermonterad diskho, skåp i shakerstil, vita skåp, träbänkskiva, vitt stänkskydd, mellanmörkt trägolv och en köksö
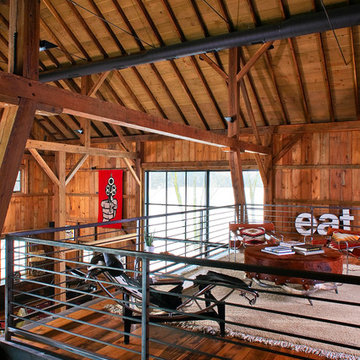
As part of the Walnut Farm project, Northworks was commissioned to convert an existing 19th century barn into a fully-conditioned home. Working closely with the local contractor and a barn restoration consultant, Northworks conducted a thorough investigation of the existing structure. The resulting design is intended to preserve the character of the original barn while taking advantage of its spacious interior volumes and natural materials.
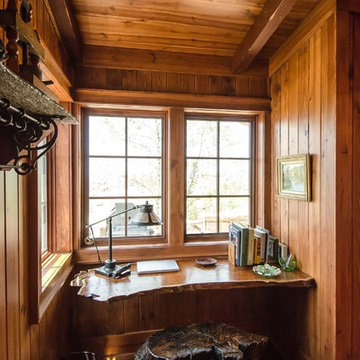
photo credit: http://davisgriffin.com/
Exempel på ett rustikt arbetsrum, med mörkt trägolv och ett inbyggt skrivbord
Exempel på ett rustikt arbetsrum, med mörkt trägolv och ett inbyggt skrivbord

Adam Cohen Photography
Idéer för att renovera ett maritimt l-kök, med stänkskydd i stickkakel, marmorbänkskiva, skåp i shakerstil, vita skåp, rostfria vitvaror och flerfärgad stänkskydd
Idéer för att renovera ett maritimt l-kök, med stänkskydd i stickkakel, marmorbänkskiva, skåp i shakerstil, vita skåp, rostfria vitvaror och flerfärgad stänkskydd

Photographer Adam Cohen
Klassisk inredning av ett kök, med stänkskydd i stickkakel, flerfärgad stänkskydd, vita skåp, rostfria vitvaror, marmorbänkskiva och skåp i shakerstil
Klassisk inredning av ett kök, med stänkskydd i stickkakel, flerfärgad stänkskydd, vita skåp, rostfria vitvaror, marmorbänkskiva och skåp i shakerstil
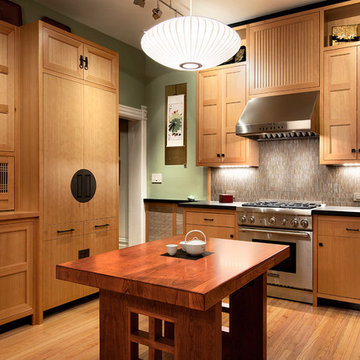
Stuart Szerwo photographer
Asiatisk inredning av ett kök, med träbänkskiva och skåp i mellenmörkt trä
Asiatisk inredning av ett kök, med träbänkskiva och skåp i mellenmörkt trä

Family room with dining area included. Cathedral ceilings with tongue and groove wood and beams. Windows along baack wall overlooking the lake. Large stone fireplace.

Complete interior renovation of a 1980s split level house in the Virginia suburbs. Main level includes reading room, dining, kitchen, living and master bedroom suite. New front elevation at entry, new rear deck and complete re-cladding of the house. Interior: The prototypical layout of the split level home tends to separate the entrance, and any other associated space, from the rest of the living spaces one half level up. In this home the lower level "living" room off the entry was physically isolated from the dining, kitchen and family rooms above, and was only connected visually by a railing at dining room level. The owner desired a stronger integration of the lower and upper levels, in addition to an open flow between the major spaces on the upper level where they spend most of their time. ExteriorThe exterior entry of the house was a fragmented composition of disparate elements. The rear of the home was blocked off from views due to small windows, and had a difficult to use multi leveled deck. The owners requested an updated treatment of the entry, a more uniform exterior cladding, and an integration between the interior and exterior spaces. SOLUTIONS The overriding strategy was to create a spatial sequence allowing a seamless flow from the front of the house through the living spaces and to the exterior, in addition to unifying the upper and lower spaces. This was accomplished by creating a "reading room" at the entry level that responds to the front garden with a series of interior contours that are both steps as well as seating zones, while the orthogonal layout of the main level and deck reflects the pragmatic daily activities of cooking, eating and relaxing. The stairs between levels were moved so that the visitor could enter the new reading room, experiencing it as a place, before moving up to the main level. The upper level dining room floor was "pushed" out into the reading room space, thus creating a balcony over and into the space below. At the entry, the second floor landing was opened up to create a double height space, with enlarged windows. The rear wall of the house was opened up with continuous glass windows and doors to maximize the views and light. A new simplified single level deck replaced the old one.
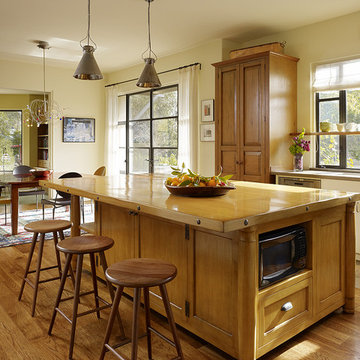
Karin Payson A+D, Staprans Design, Matthew Millman Photography
Klassisk inredning av ett avskilt kök, med träbänkskiva, luckor med upphöjd panel och skåp i mellenmörkt trä
Klassisk inredning av ett avskilt kök, med träbänkskiva, luckor med upphöjd panel och skåp i mellenmörkt trä
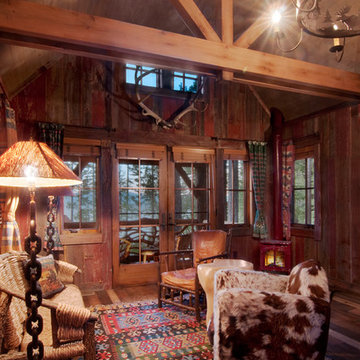
Photo by Asa Gilmore
Bild på ett rustikt vardagsrum, med bruna väggar och mörkt trägolv
Bild på ett rustikt vardagsrum, med bruna väggar och mörkt trägolv
763 foton på hem
3



















