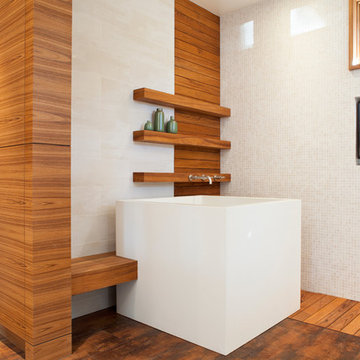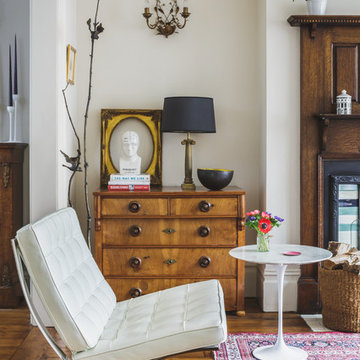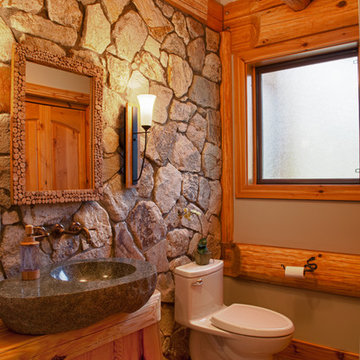763 foton på hem

This was a complete remodel of a traditional 80's split level home. With the main focus of the homeowners wanting to age in place, making sure materials required little maintenance was key. Taking advantage of their beautiful view and adding lots of natural light defined the overall design.
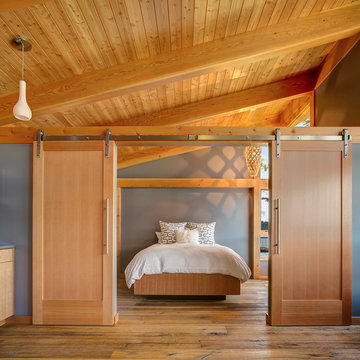
Location: Sand Point, ID. Photos by Marie-Dominique Verdier; built by Selle Valley
Foto på ett stort rustikt huvudsovrum, med grå väggar, mellanmörkt trägolv och brunt golv
Foto på ett stort rustikt huvudsovrum, med grå väggar, mellanmörkt trägolv och brunt golv
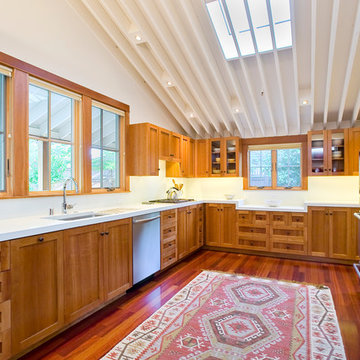
Photos: Anthony Dimaano
Idéer för funkis u-kök, med rostfria vitvaror, en undermonterad diskho, luckor med infälld panel, skåp i mellenmörkt trä och vitt stänkskydd
Idéer för funkis u-kök, med rostfria vitvaror, en undermonterad diskho, luckor med infälld panel, skåp i mellenmörkt trä och vitt stänkskydd
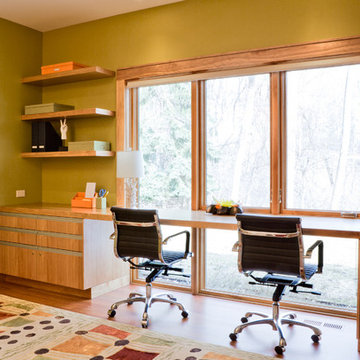
A dated 1980’s home became the perfect place for entertaining in style.
Stylish and inventive, this home is ideal for playing games in the living room while cooking and entertaining in the kitchen. An unusual mix of materials reflects the warmth and character of the organic modern design, including red birch cabinets, rare reclaimed wood details, rich Brazilian cherry floors and a soaring custom-built shiplap cedar entryway. High shelves accessed by a sliding library ladder provide art and book display areas overlooking the great room fireplace. A custom 12-foot folding door seamlessly integrates the eat-in kitchen with the three-season porch and deck for dining options galore. What could be better for year-round entertaining of family and friends? Call today to schedule an informational visit, tour, or portfolio review.
BUILDER: Streeter & Associates
ARCHITECT: Peterssen/Keller
INTERIOR: Eminent Interior Design
PHOTOGRAPHY: Paul Crosby Architectural Photography

Going up the Victorian front stair you enter Unit B at the second floor which opens to a flexible living space - previously there was no interior stair access to all floors so part of the task was to create a stairway that joined three floors together - so a sleek new stair tower was added.
Photo Credit: John Sutton Photography

Bild på ett stort vintage parallellkök, med skåp i shakerstil, rostfria vitvaror, en undermonterad diskho, skåp i mellenmörkt trä, granitbänkskiva, fönster som stänkskydd, ljust trägolv och en köksö

Ethan Rohloff Photography
Foto på ett mellanstort rustikt allrum med öppen planlösning, med vita väggar, ett finrum och bambugolv
Foto på ett mellanstort rustikt allrum med öppen planlösning, med vita väggar, ett finrum och bambugolv
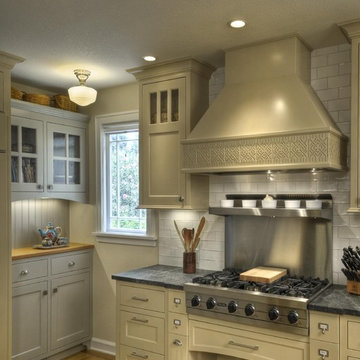
Complete kitchen remodel. Open up space to other rooms while reoganizing layout of appliances and work areas.
"copyright Image Center/Marco Zecchin"
Idéer för amerikanska kök, med rostfria vitvaror, stänkskydd i tunnelbanekakel och bänkskiva i täljsten
Idéer för amerikanska kök, med rostfria vitvaror, stänkskydd i tunnelbanekakel och bänkskiva i täljsten
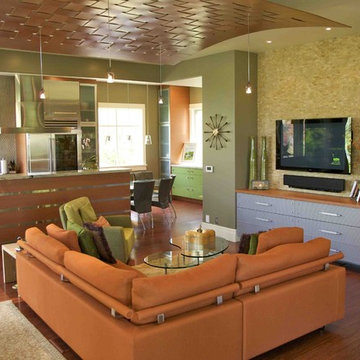
Photo by Mark Weinberg
Interiors by Susan Taggart
Inspiration för ett litet funkis allrum med öppen planlösning, med en väggmonterad TV, gröna väggar och mellanmörkt trägolv
Inspiration för ett litet funkis allrum med öppen planlösning, med en väggmonterad TV, gröna väggar och mellanmörkt trägolv

Randall Perry Photography
Lantlig inredning av ett kök, med en rustik diskho, skåp i shakerstil, skåp i mellenmörkt trä, beige stänkskydd, stänkskydd i keramik och mellanmörkt trägolv
Lantlig inredning av ett kök, med en rustik diskho, skåp i shakerstil, skåp i mellenmörkt trä, beige stänkskydd, stänkskydd i keramik och mellanmörkt trägolv
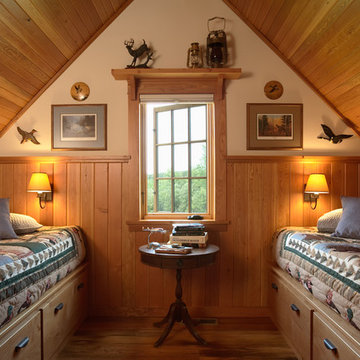
Architecture & Interior Design: David Heide Design Studio
Foto på ett rustikt gästrum
Foto på ett rustikt gästrum

Overlooking the river down a sweep of lawn and pasture, this is a big house that looks like a collection of small houses.
The approach is orchestrated so that the view of the river is hidden from the driveway. You arrive in a courtyard defined on two sides by the pavilions of the house, which are arranged in an L-shape, and on a third side by the barn
The living room and family room pavilions are clad in painted flush boards, with bold details in the spirit of the Greek Revival houses which abound in New England. The attached garage and free-standing barn are interpretations of the New England barn vernacular. The connecting wings between the pavilions are shingled, and distinct in materials and flavor from the pavilions themselves.
All the rooms are oriented towards the river. A combined kitchen/family room occupies the ground floor of the corner pavilion. The eating area is like a pavilion within a pavilion, an elliptical space half in and half out of the house. The ceiling is like a shallow tented canopy that reinforces the specialness of this space.
Photography by Robert Benson
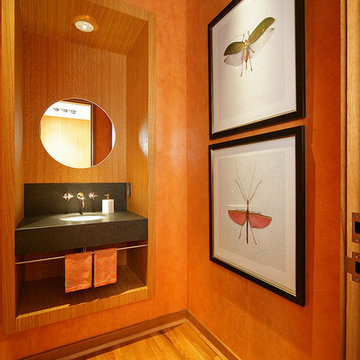
Photo Credit: Terri Glanger Photography
Inredning av ett modernt toalett, med ett undermonterad handfat
Inredning av ett modernt toalett, med ett undermonterad handfat
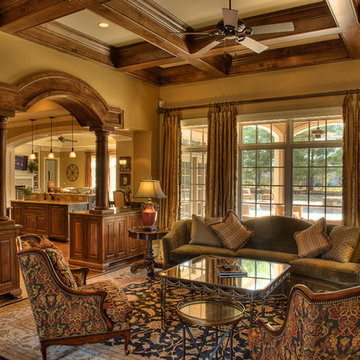
Sitting room also overlooks pool and cabana. As you walk through the expansive foyer, you are led into this sitting room. Wall of custom cabinets house the entertainment center.
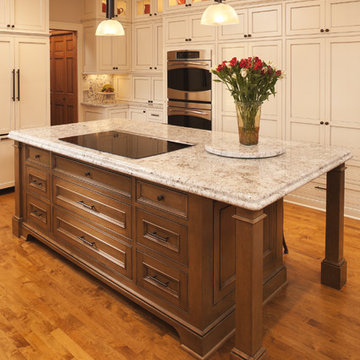
Here is a recently completed John Kraemer & Sons kitchen renovation in Plymouth, MN.
Architect: Murphy & Co. Design
Photography: Landmark Photography
763 foton på hem
7



















