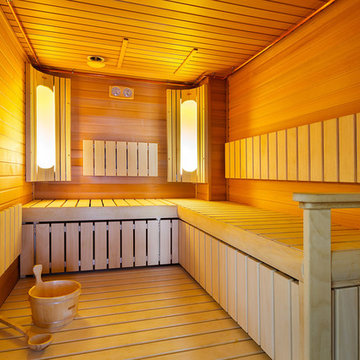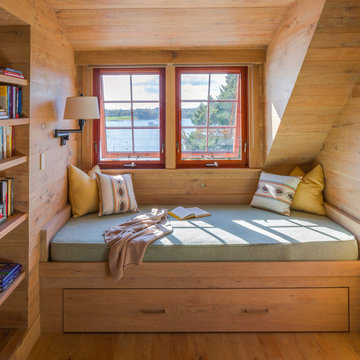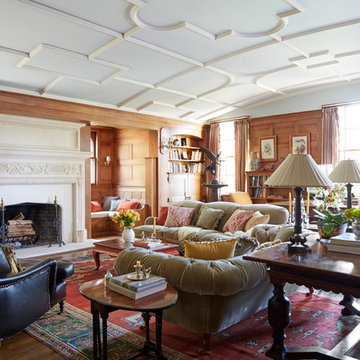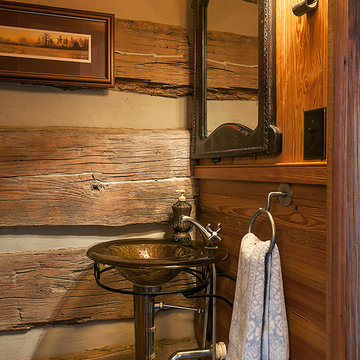217 foton på hem

Paul Owen of Owen Photo, http://owenphoto.net/.
Idéer för stora vintage vardagsrum, med en öppen vedspis
Idéer för stora vintage vardagsrum, med en öppen vedspis

Idéer för att renovera ett lantligt beige beige l-kök, med släta luckor, skåp i ljust trä, bänkskiva i kvartsit, mellanmörkt trägolv, en köksö, en rustik diskho, beige stänkskydd och rostfria vitvaror
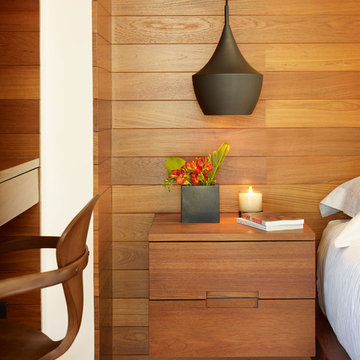
Photography: Eric Staudenmaier
Inredning av ett exotiskt mellanstort huvudsovrum, med bruna väggar, mörkt trägolv och brunt golv
Inredning av ett exotiskt mellanstort huvudsovrum, med bruna väggar, mörkt trägolv och brunt golv

With no windows or natural light, we used a combination of artificial light, open space, and white walls to brighten this master bath remodel. Over the white, we layered a sophisticated palette of finishes that embrace color, pattern, and texture: 1) long hex accent tile in “lemongrass” gold from Walker Zanger (mounted vertically for a new take on mid-century aesthetics); 2) large format slate gray floor tile to ground the room; 3) textured 2X10 glossy white shower field tile (can’t resist touching it); 4) rich walnut wraps with heavy graining to define task areas; and 5) dirty blue accessories to provide contrast and interest.
Photographer: Markert Photo, Inc.
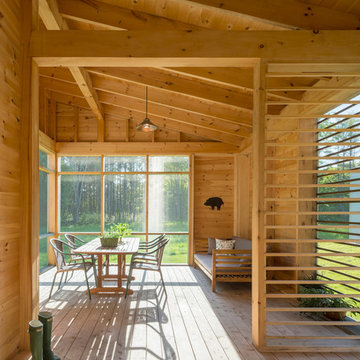
Trent Bell
Rustik inredning av en mellanstor innätad veranda längs med huset, med trädäck och takförlängning
Rustik inredning av en mellanstor innätad veranda längs med huset, med trädäck och takförlängning

Boys bedroom and loft study
Photo: Rob Karosis
Idéer för lantliga pojkrum kombinerat med sovrum och för 4-10-åringar, med gula väggar och mellanmörkt trägolv
Idéer för lantliga pojkrum kombinerat med sovrum och för 4-10-åringar, med gula väggar och mellanmörkt trägolv
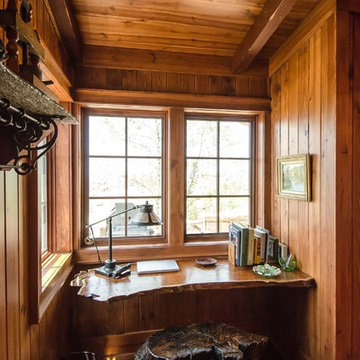
photo credit: http://davisgriffin.com/
Exempel på ett rustikt arbetsrum, med mörkt trägolv och ett inbyggt skrivbord
Exempel på ett rustikt arbetsrum, med mörkt trägolv och ett inbyggt skrivbord
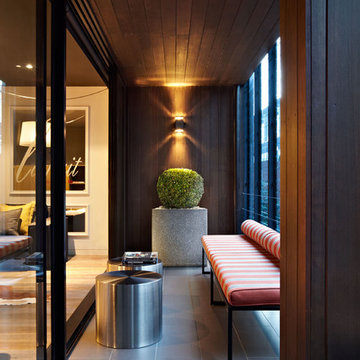
Photography by Matthew Moore
Inspiration för små moderna balkonger insynsskydd, med takförlängning
Inspiration för små moderna balkonger insynsskydd, med takförlängning

Circles of many hues, some striped, some color-blocked, in a crisp grid on a neutral ground, are fun yet work in a wide range of settings. This kind of rug easily ties together all the colors of a room, or adds pop in a neutral scheme. The circles are both loop and pile, against a loop ground, and there are hints of rayon in the wool circles, giving them a bit of a sheen and adding to the textural variation. You’ll find an autumnal palette of golden Dijon, ripe Bittersweet, spiced Paprika and warm Mushroom brown running throughout this collection. Also featuring Camden Sofa and Madison Chair with ottoman in our Cascade fabric.
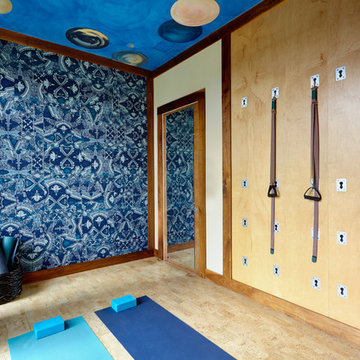
Idéer för att renovera ett eklektiskt hemmagym med yogastudio, med flerfärgade väggar

The Redmond Residence is located on a wooded hillside property about 20 miles east of Seattle. The 3.5-acre site has a quiet beauty, with large stands of fir and cedar. The house is a delicate structure of wood, steel, and glass perched on a stone plinth of Montana ledgestone. The stone plinth varies in height from 2-ft. on the uphill side to 15-ft. on the downhill side. The major elements of the house are a living pavilion and a long bedroom wing, separated by a glass entry space. The living pavilion is a dramatic space framed in steel with a “wood quilt” roof structure. A series of large north-facing clerestory windows create a soaring, 20-ft. high space, filled with natural light.
The interior of the house is highly crafted with many custom-designed fabrications, including complex, laser-cut steel railings, hand-blown glass lighting, bronze sink stand, miniature cherry shingle walls, textured mahogany/glass front door, and a number of custom-designed furniture pieces such as the cherry bed in the master bedroom. The dining area features an 8-ft. long custom bentwood mahogany table with a blackened steel base.
The house has many sustainable design features, such as the use of extensive clerestory windows to achieve natural lighting and cross ventilation, low VOC paints, linoleum flooring, 2x8 framing to achieve 42% higher insulation than conventional walls, cellulose insulation in lieu of fiberglass batts, radiant heating throughout the house, and natural stone exterior cladding.
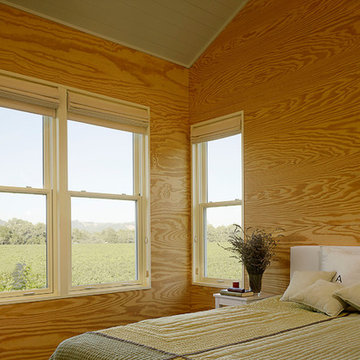
Photography by Cesar Rubio
Inspiration för ett lantligt sovrum, med beige väggar
Inspiration för ett lantligt sovrum, med beige väggar
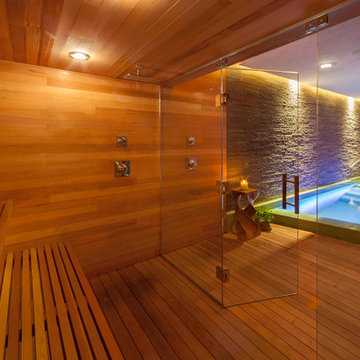
Dietrich Floeter Photography
Modern inredning av en inomhus pool, med spabad och trädäck
Modern inredning av en inomhus pool, med spabad och trädäck
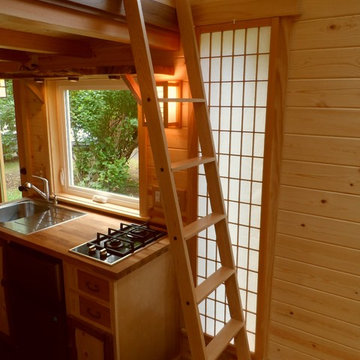
Asiatisk inredning av ett kök, med en nedsänkt diskho, träbänkskiva, släta luckor, rostfria vitvaror och mörkt trägolv
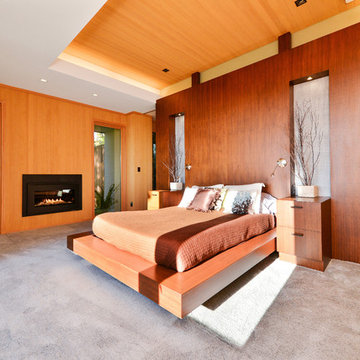
Idéer för stora funkis huvudsovrum, med heltäckningsmatta, en bred öppen spis och en spiselkrans i trä
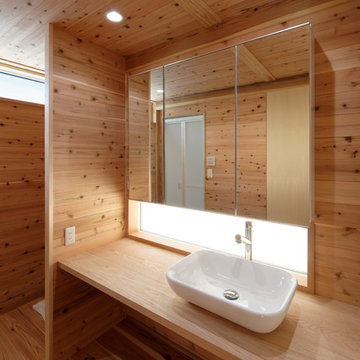
Photo by:沼田俊之
Exempel på ett modernt brun brunt toalett, med ett fristående handfat, träbänkskiva och mellanmörkt trägolv
Exempel på ett modernt brun brunt toalett, med ett fristående handfat, träbänkskiva och mellanmörkt trägolv
217 foton på hem
1



















