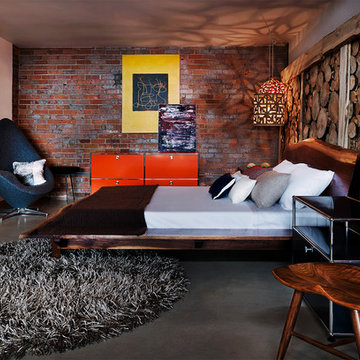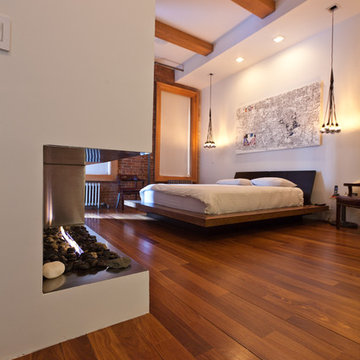62 foton på hem

Dino Tonn
Idéer för ett klassiskt hemmagym med yogastudio, med vita väggar och mellanmörkt trägolv
Idéer för ett klassiskt hemmagym med yogastudio, med vita väggar och mellanmörkt trägolv
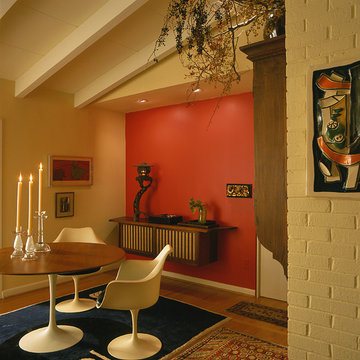
This Mid-Century Modern residence was infused with rich paint colors and accent lighting to enhance the owner’s modern American furniture and art collections. Large expanses of glass were added to provide views to the new garden entry. All Photographs: Erik Kvalsvik

Bild på ett mellanstort industriellt kök, med stänkskydd i tegel, rostfria vitvaror, en köksö, en undermonterad diskho, bruna skåp, bänkskiva i betong, rött stänkskydd, klinkergolv i keramik, beiget golv och luckor med upphöjd panel
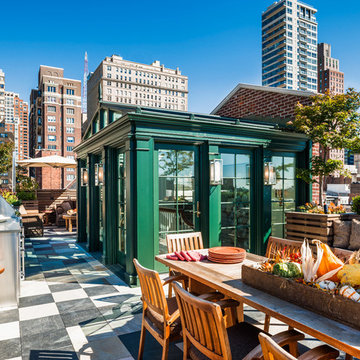
Glass-enclosed roof access, with Viking outdoor kitchen and dining area in foreground. Photo by Tom Crane.
Inredning av en klassisk takterrass
Inredning av en klassisk takterrass

Dino Tonn
Foto på ett stort vintage hemmagym med yogastudio, med vita väggar och mellanmörkt trägolv
Foto på ett stort vintage hemmagym med yogastudio, med vita väggar och mellanmörkt trägolv

photo: Michael J Lee
Inspiration för ett mycket stort lantligt kök, med en rustik diskho, luckor med glaspanel, skåp i slitet trä, stänkskydd i tegel, rostfria vitvaror, mörkt trägolv, bänkskiva i kvarts, en köksö och rött stänkskydd
Inspiration för ett mycket stort lantligt kök, med en rustik diskho, luckor med glaspanel, skåp i slitet trä, stänkskydd i tegel, rostfria vitvaror, mörkt trägolv, bänkskiva i kvarts, en köksö och rött stänkskydd
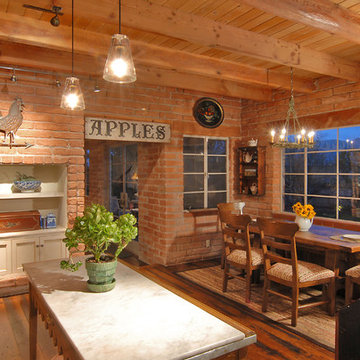
Historic remodel of an original 1960's adobe by renown architect George Christensen.
Idéer för ett stort lantligt kök med matplats, med mörkt trägolv och en standard öppen spis
Idéer för ett stort lantligt kök med matplats, med mörkt trägolv och en standard öppen spis

Suzani table cloth covers an Ikea Docksta table, Black paint and chevrom upholstery dress up these fax bamboo dining chairs
Inspiration för en eklektisk matplats, med blå väggar och ljust trägolv
Inspiration för en eklektisk matplats, med blå väggar och ljust trägolv

Rick McCullagh
Idéer för ett nordiskt allrum med öppen planlösning, med ett musikrum, vita väggar, betonggolv, en öppen vedspis och grått golv
Idéer för ett nordiskt allrum med öppen planlösning, med ett musikrum, vita väggar, betonggolv, en öppen vedspis och grått golv
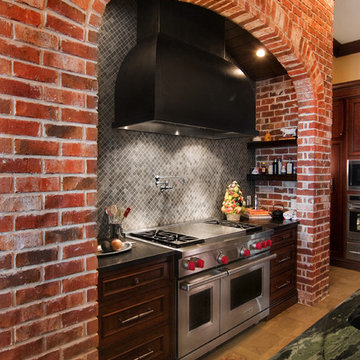
This English Tudor architectural home combines classic styling, fixtures and fittings with modern convenience. The kitchen is quite large yet the client did not want it to feel that way. In order to keep some of the coziness she desired, we opted to put in a Wolf two hob electrical unit in the island where the cook spends most of her time. This allows her to do “quick cooking” in the mornings while keeping conversation going with her two young sons and maintains a galley layout within the larger footprint of the space. This hob also does double duty when entertaining, acting as a hot plate for service and an extra burner for prepping foods by the caterer. The Pro refrigerator was chosen to “lighten up” the heavier feel of the English Tudor design with some contemporary pizzazz. This unexpected bit of modernism along with a sleek Blanco faucet adds just the right touch of Wow!
The second island is considered the entertaining island as it helps direct the traffic flow in and around the kitchen area as well as adds some visual definition of the kitchen and breakfast area. Again,keeping it cozy and functional in a large space. This island is home to a subzero integrated wine refrigerator and bar sink. The large armoire storage area across from this island hides a working “appliance pantry” that also features a pot filler to fill the coffee pot! We included casual seating for the two boys at the main island and additional bar seating at the entertainment island. This use of dual islands keeps the kitchen from feeling too large. The brick alcove encloses a 48 in wolf dual fuel range with antique walnut shelves on each side. The alcove is a focal point of the design however it blends in with the surrounding cabinetry to appear as it has been there for decades.

Foto på en vintage vita parallell hemmabar med stolar, med en undermonterad diskho, luckor med infälld panel, grå skåp, bänkskiva i kvarts, stänkskydd i tegel, mörkt trägolv, brunt golv och brunt stänkskydd
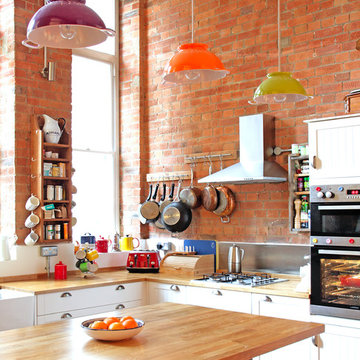
Three colourful custom-made colander lights add a splash of colour to this open-plan kitchen in a converted Victorian school house. The kitchen island is custom-made out of a vintage oak chest.
Photography by Fisher Hart

Idéer för ett litet industriellt allrum med öppen planlösning, med mellanmörkt trägolv, ett finrum och röda väggar
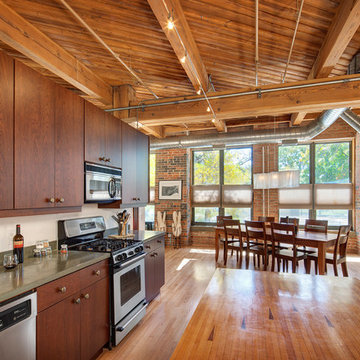
Photo credit: Darris Harris
Idéer för att renovera ett funkis kök, med bänkskiva i betong och rostfria vitvaror
Idéer för att renovera ett funkis kök, med bänkskiva i betong och rostfria vitvaror
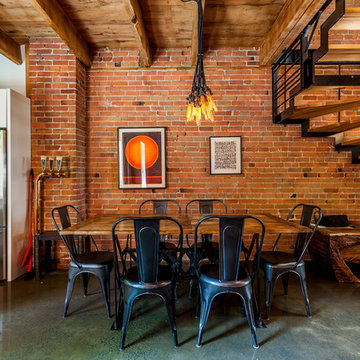
Inspiration för industriella matplatser med öppen planlösning, med vita väggar, betonggolv och grått golv
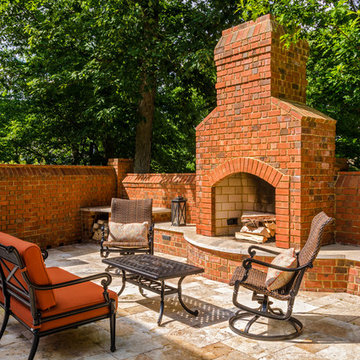
Used a pallet of bricks that had been saved from the original construction. The original deck was removed, and brick was added to match the stone patio and brick on the house. Also changed access to crawl space access.
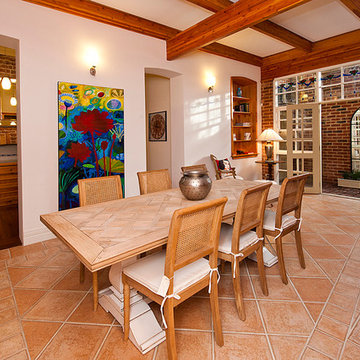
Lorena Ongaro Anderson Design
Bild på en rustik separat matplats, med vita väggar
Bild på en rustik separat matplats, med vita väggar
62 foton på hem
1




















