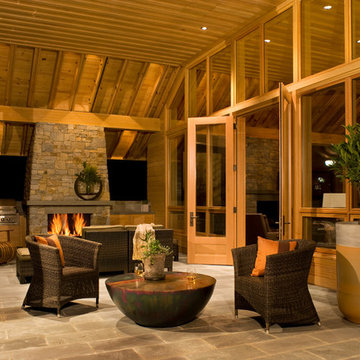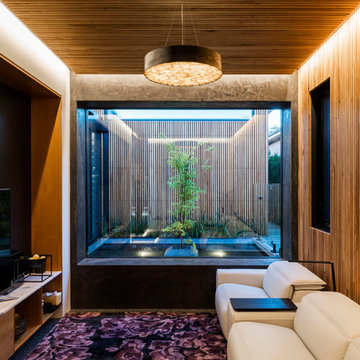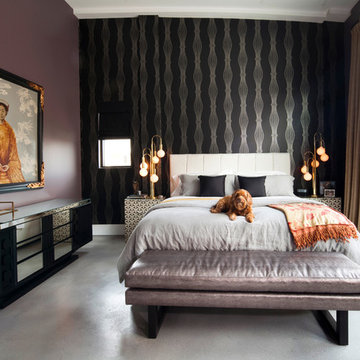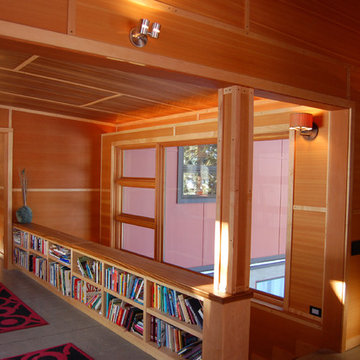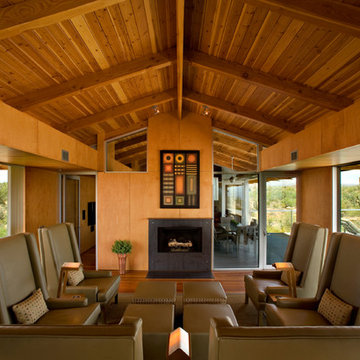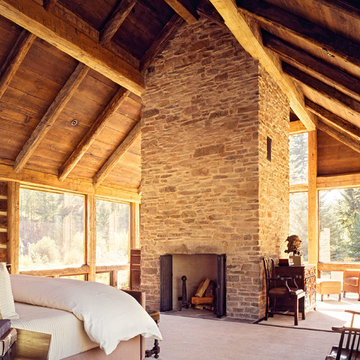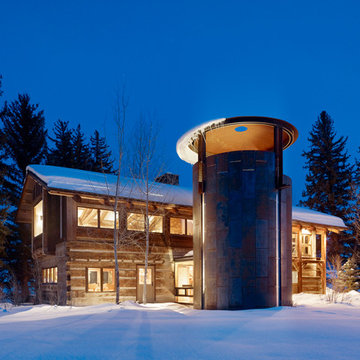38 foton på hem

area rug, arts and crafts, cabin, cathedral ceiling, large window, overstuffed, paprika, red sofa, rustic, stone coffee table, stone fireplace, tv over fireplace, wood ceiling,

Frameless Pool fence and glass doors designed and installed by Frameless Impressions
Inspiration för en liten funkis rektangulär träningspool på baksidan av huset, med trädäck
Inspiration för en liten funkis rektangulär träningspool på baksidan av huset, med trädäck

Bild på ett stort vintage parallellkök, med skåp i shakerstil, rostfria vitvaror, en undermonterad diskho, skåp i mellenmörkt trä, granitbänkskiva, fönster som stänkskydd, ljust trägolv och en köksö
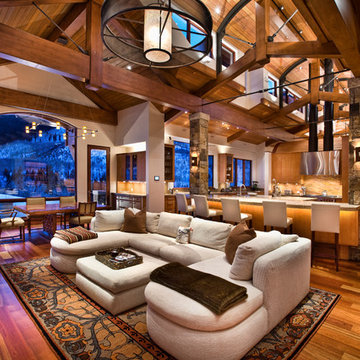
Jigsaw Ranch Family Room By Charles Cunniffe Architects. Photo by Michael Hefferon
Idéer för ett klassiskt allrum med öppen planlösning, med beige väggar och mellanmörkt trägolv
Idéer för ett klassiskt allrum med öppen planlösning, med beige väggar och mellanmörkt trägolv
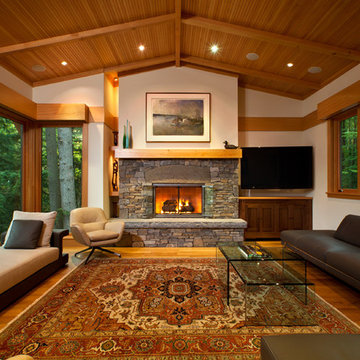
Welcoming living room | Scott Bergmann Photography
Bild på ett funkis vardagsrum, med en standard öppen spis och en spiselkrans i sten
Bild på ett funkis vardagsrum, med en standard öppen spis och en spiselkrans i sten
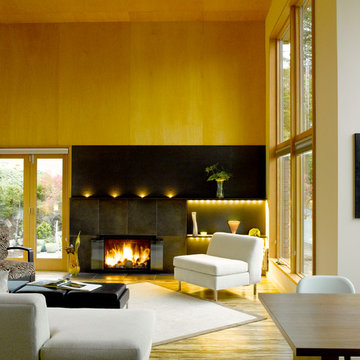
The living room features high ceilings, tall windows and lots of light. Clear finish plywood panels on the ceiling and wall and bamboo on the floor provide warmth while the steel-clad fireplace with LED accent lighting is the focus of the room.
photo: Alex Hayden
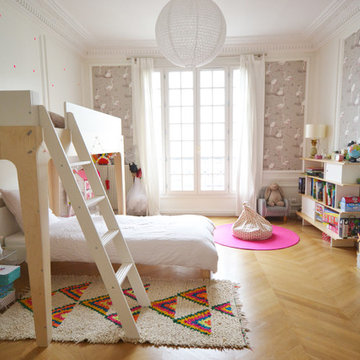
Exempel på ett stort modernt flickrum kombinerat med sovrum och för 4-10-åringar, med flerfärgade väggar och ljust trägolv
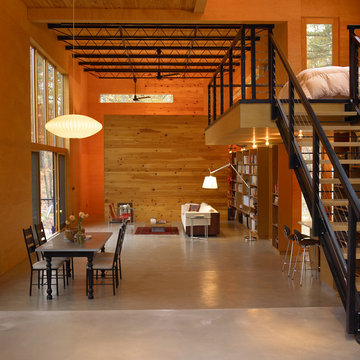
Photo: www.mikikokikuyama.com
Idéer för att renovera ett funkis vardagsrum, med betonggolv
Idéer för att renovera ett funkis vardagsrum, med betonggolv

Rustik inredning av ett mycket stort vardagsrum, med skiffergolv, en standard öppen spis och en spiselkrans i sten
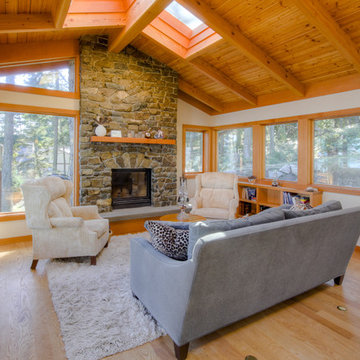
The first of 4 homes that Kettle River Timberworks has done on Sidney Island. Remote built cabin is nestled discretely in the hemlock and arbutus forest. The simple, clean lines of the timberwork tie in seamlessly with the build in cabinetry and trimwork.
Photo by Dom Koric
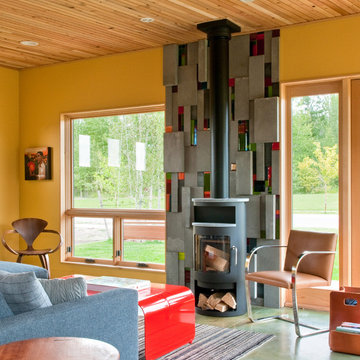
Audry Hall Photography
Fused Glass tile by Chrissy Evans
Industriell inredning av ett stort allrum med öppen planlösning, med gula väggar, en öppen vedspis, ett finrum, betonggolv och en spiselkrans i metall
Industriell inredning av ett stort allrum med öppen planlösning, med gula väggar, en öppen vedspis, ett finrum, betonggolv och en spiselkrans i metall
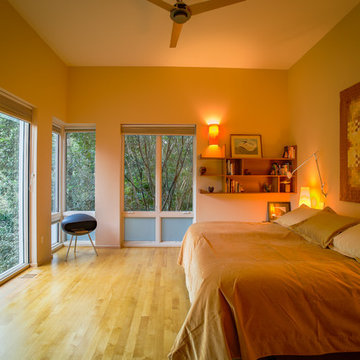
The Master bedroom was carefully sited in the most private part of the site to allow for "treehouse" views and corner windows. The wall hung shelf furniture and side tables were designed by Arielle Schechter, AIA. Duffy Healey, photographer.
38 foton på hem
1



















