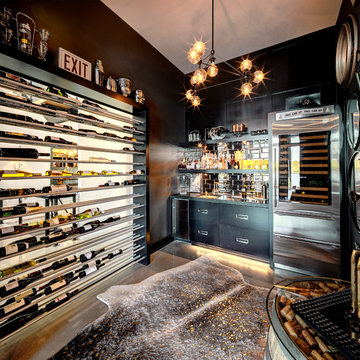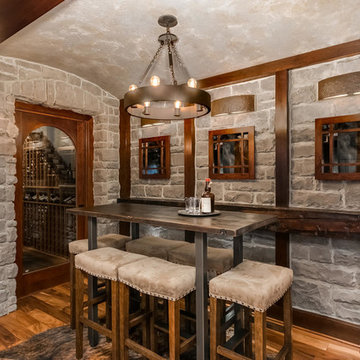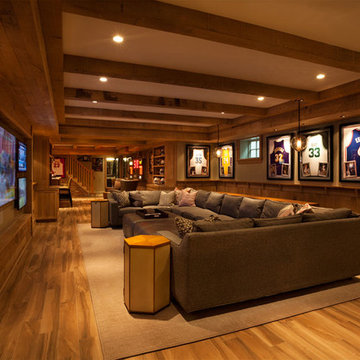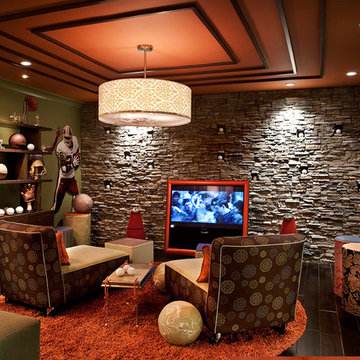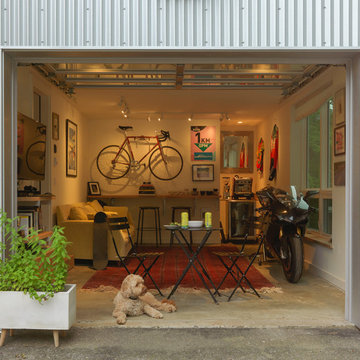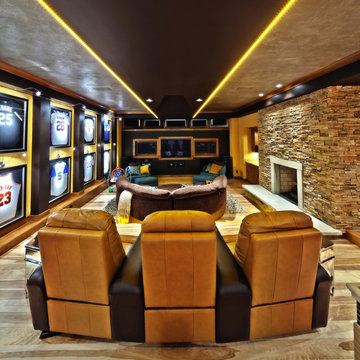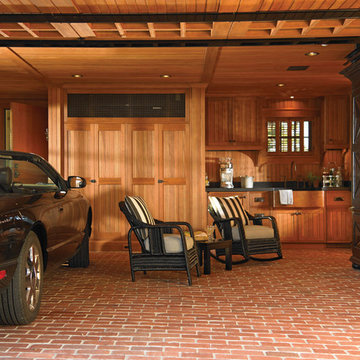26 foton på hem

Martha O'Hara Interiors, Interior Design | L. Cramer Builders + Remodelers, Builder | Troy Thies, Photography | Shannon Gale, Photo Styling
Please Note: All “related,” “similar,” and “sponsored” products tagged or listed by Houzz are not actual products pictured. They have not been approved by Martha O’Hara Interiors nor any of the professionals credited. For information about our work, please contact design@oharainteriors.com.
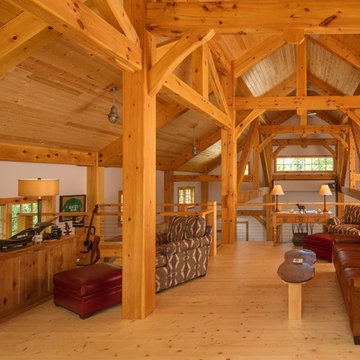
View from loft / office over looking the great room.
Bild på ett lantligt allrum, med vita väggar, ljust trägolv och beiget golv
Bild på ett lantligt allrum, med vita väggar, ljust trägolv och beiget golv

Cipher Imaging
Inspiration för klassiska källare, med grå väggar och klinkergolv i keramik
Inspiration för klassiska källare, med grå väggar och klinkergolv i keramik

Game area and billiard room of redesigned home basement. French door leads to exercise room.
Idéer för vintage källare utan fönster, med vita väggar, heltäckningsmatta, beiget golv och ett spelrum
Idéer för vintage källare utan fönster, med vita väggar, heltäckningsmatta, beiget golv och ett spelrum

This modern, industrial basement renovation includes a conversation sitting area and game room, bar, pool table, large movie viewing area, dart board and large, fully equipped exercise room. The design features stained concrete floors, feature walls and bar fronts of reclaimed pallets and reused painted boards, bar tops and counters of reclaimed pine planks and stripped existing steel columns. Decor includes industrial style furniture from Restoration Hardware, track lighting and leather club chairs of different colors. The client added personal touches of favorite album covers displayed on wall shelves, a multicolored Buzz mascott from Georgia Tech and a unique grid of canvases with colors of all colleges attended by family members painted by the family. Photos are by the architect.

A basement level family room with music related artwork. Framed album covers and musical instruments reflect the home owners passion and interests.
Photography by: Peter Rymwid

Inspiration för klassiska hemmabarer med stolar, med öppna hyllor, brunt stänkskydd och grått golv

Photo Credit: Nicole Leone
Modern inredning av en källare utan fönster, med beige väggar, klinkergolv i porslin och vitt golv
Modern inredning av en källare utan fönster, med beige väggar, klinkergolv i porslin och vitt golv
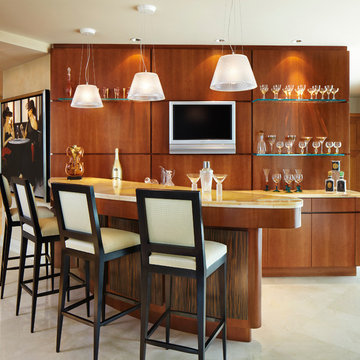
Brantley Photography
Interior design by Arnold Schulman Design
Exempel på en modern hemmabar, med betonggolv
Exempel på en modern hemmabar, med betonggolv
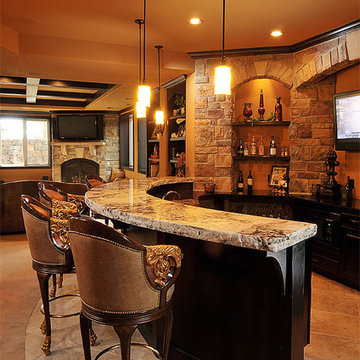
This spectacular basement has something in it for everyone. The client has a custom home and wanted the basement to complement the upstairs, yet making the basement a great playroom for all ages.
The stone work from the exterior was brought through the basement to accent the columns, wine cellar, and fireplace. An old world look was created with the stain wood beam detail, knotty alder bookcases and bench seats. The wet bar granite slab countertop was an amazing 4 inches thick with a chiseled edge. To accent the countertop, alder wainscot and travertine tiled flooring was used. Plenty of architectural details were added in the ceiling and walls to provide a very custom look.
The basement was to be not only beautiful, but functional too. A study area was designed into the plans, a specialized hobby room was built, and a gym with mirrors rounded out the plans. Ample amount of unfinished storage was left in the utility room.
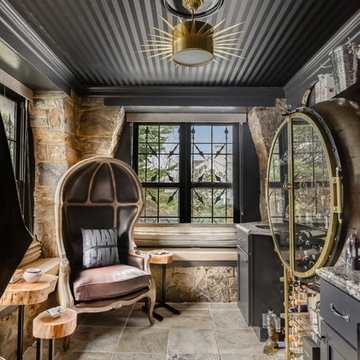
Inspiration för en vintage flerfärgade flerfärgat hemmabar, med luckor med infälld panel, svarta skåp och flerfärgat golv
26 foton på hem
1



















