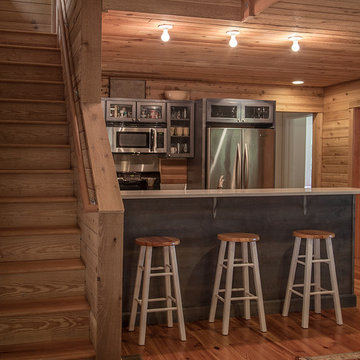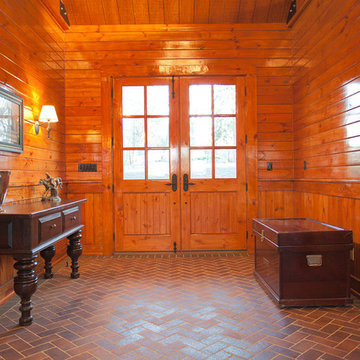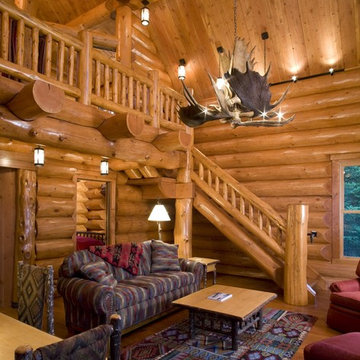55 foton på hem
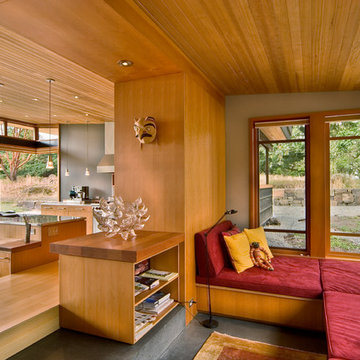
Photographer: Michael Skott
Modern inredning av ett litet allrum med öppen planlösning, med grå väggar
Modern inredning av ett litet allrum med öppen planlösning, med grå väggar

Jason Hulet
Idéer för att renovera ett vintage allrum med öppen planlösning, med beige väggar
Idéer för att renovera ett vintage allrum med öppen planlösning, med beige väggar
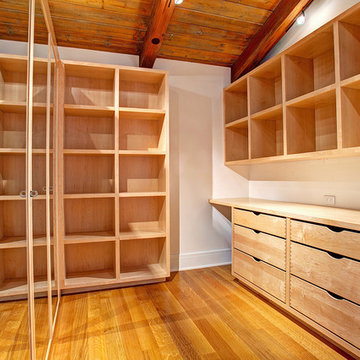
Custom Closets, hand crafted from solid maple. The drawers are a solid maple and constructed using a box joint.
Inspiration för en funkis garderob, med öppna hyllor och skåp i ljust trä
Inspiration för en funkis garderob, med öppna hyllor och skåp i ljust trä
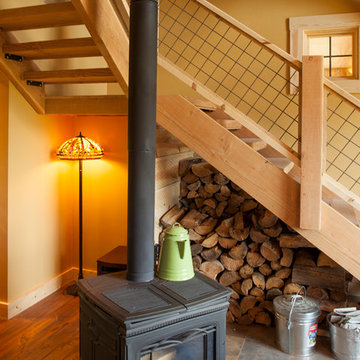
Sand Creek Post & Beam Traditional Wood Barns and Barn Homes
Learn more & request a free catalog: www.sandcreekpostandbeam.com
Klassisk inredning av en l-trappa i trä, med öppna sättsteg
Klassisk inredning av en l-trappa i trä, med öppna sättsteg
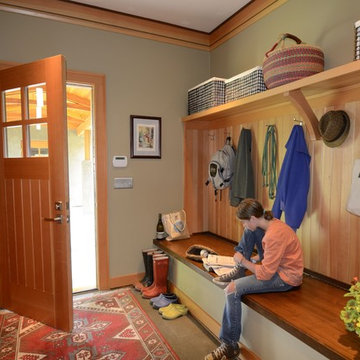
The covered breezeway leads into the mudroom with a custom built-in bench with a flip-top for storage underneath. Lots of hooks and a long shelf makes for lots of room for the belongings of this family of four.

Rear patio
Bild på ett stort rustikt brunt hus, med blandad fasad, sadeltak och två våningar
Bild på ett stort rustikt brunt hus, med blandad fasad, sadeltak och två våningar
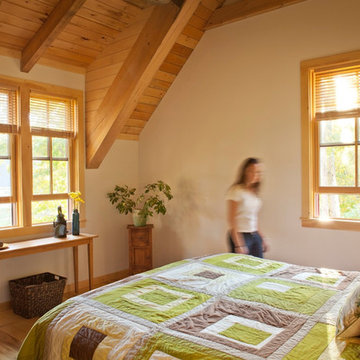
This barn bedroom has multiple windows to allow natural light inside the room with warm tones.
Idéer för funkis gästrum, med vita väggar, ljust trägolv och beiget golv
Idéer för funkis gästrum, med vita väggar, ljust trägolv och beiget golv

Photo by: Joshua Caldwell
Idéer för ett stort klassiskt vardagsrum, med en standard öppen spis, en spiselkrans i trä, ett finrum, vita väggar, mellanmörkt trägolv och brunt golv
Idéer för ett stort klassiskt vardagsrum, med en standard öppen spis, en spiselkrans i trä, ett finrum, vita väggar, mellanmörkt trägolv och brunt golv
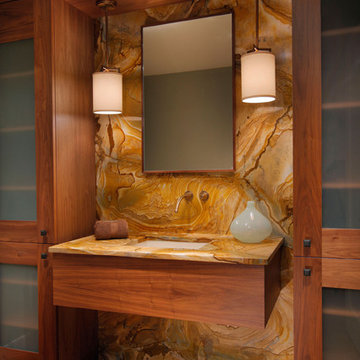
Bild på ett funkis badrum, med ett undermonterad handfat, skåp i mellenmörkt trä, brun kakel, stenhäll, mellanmörkt trägolv och släta luckor
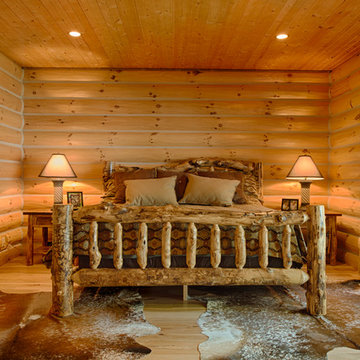
Scott Amundson Photography LLC
Idéer för att renovera ett rustikt sovrum, med ljust trägolv
Idéer för att renovera ett rustikt sovrum, med ljust trägolv
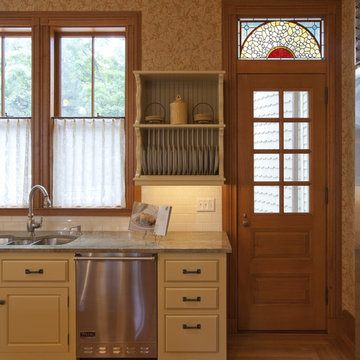
Originally designed by J. Merrill Brown in 1887, this Queen Anne style home sits proudly in Cambridge's Avon Hill Historic District. Past was blended with present in the restoration of this property to its original 19th century elegance. The design satisfied historical requirements with its attention to authentic detailsand materials; it also satisfied the wishes of the family who has been connected to the house through several generations.
Photo Credit: Peter Vanderwarker
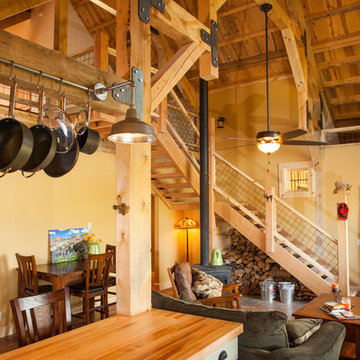
Sand Creek Post & Beam Traditional Wood Barns and Barn Homes
Learn more & request a free catalog: www.sandcreekpostandbeam.com
Exempel på ett klassiskt allrum med öppen planlösning, med beige väggar
Exempel på ett klassiskt allrum med öppen planlösning, med beige väggar
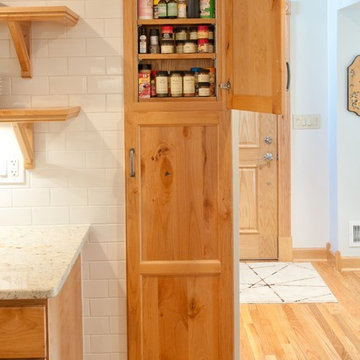
Open concept kitchen renovation. Custom cabinetry mixed on upper and lower cabinetry is the perfect balance between warm and cool. Custom open shelving adds to openness while being functional. Subway tiles add a classic and clean background. Mark Campbell Creative Photography.
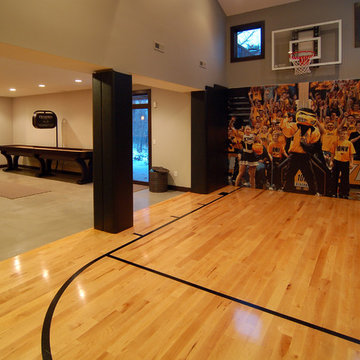
Inredning av ett modernt hemmagym med inomhusplan, med beige väggar och ljust trägolv

View of the bunk wall in the kids playroom. A set of Tansu stairs with pullout draws separates storage to the right and a homework desk to the left. Above each is a bunk bed with custom powder coated black pipe rails. At the entry is another black pipe ladder leading up to a loft above the entry. Below the loft is a laundry shoot cabinet with a pipe to the laundry room below. The floors are made from 5x5 baltic birch plywood.
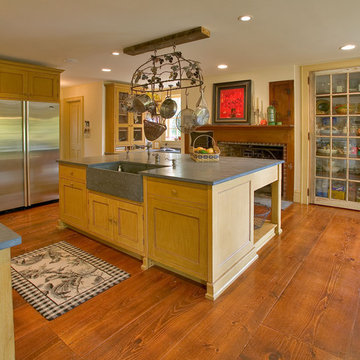
Klassisk inredning av ett stort kök, med en rustik diskho, rostfria vitvaror, luckor med infälld panel, gula skåp, bänkskiva i täljsten, mellanmörkt trägolv och en köksö
55 foton på hem
1



















