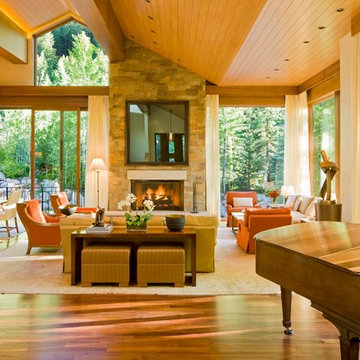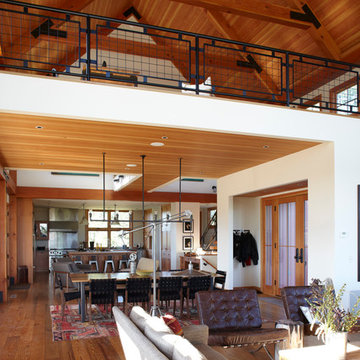103 foton på hem
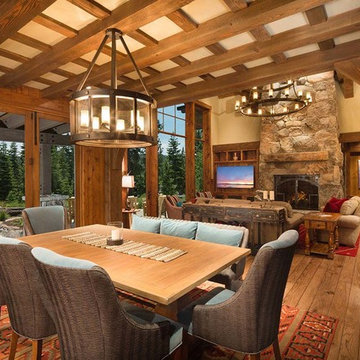
Tom Zikas
Inspiration för en stor rustik matplats med öppen planlösning, med beige väggar och mellanmörkt trägolv
Inspiration för en stor rustik matplats med öppen planlösning, med beige väggar och mellanmörkt trägolv

Upon entering the penthouse the light and dark contrast continues. The exposed ceiling structure is stained to mimic the 1st floor's "tarred" ceiling. The reclaimed fir plank floor is painted a light vanilla cream. And, the hand plastered concrete fireplace is the visual anchor that all the rooms radiate off of. Tucked behind the fireplace is an intimate library space.
Photo by Lincoln Barber

Situated on a challenging sloped lot, an elegant and modern home was achieved with a focus on warm walnut, stainless steel, glass and concrete. Each floor, named Sand, Sea, Surf and Sky, is connected by a floating walnut staircase and an elevator concealed by walnut paneling in the entrance.
The home captures the expansive and serene views of the ocean, with spaces outdoors that incorporate water and fire elements. Ease of maintenance and efficiency was paramount in finishes and systems within the home. Accents of Swarovski crystals illuminate the corridor leading to the master suite and add sparkle to the lighting throughout.
A sleek and functional kitchen was achieved featuring black walnut and charcoal gloss millwork, also incorporating a concealed pantry and quartz surfaces. An impressive wine cooler displays bottles horizontally over steel and walnut, spanning from floor to ceiling.
Features were integrated that capture the fluid motion of a wave and can be seen in the flexible slate on the contoured fireplace, Modular Arts wall panels, and stainless steel accents. The foyer and outer decks also display this sense of movement.
At only 22 feet in width, and 4300 square feet of dramatic finishes, a four car garage that includes additional space for the client's motorcycle, the Wave House was a productive and rewarding collaboration between the client and KBC Developments.
Featured in Homes & Living Vancouver magazine July 2012!
photos by Rob Campbell - www.robcampbellphotography
photos by Tony Puezer - www.brightideaphotography.com
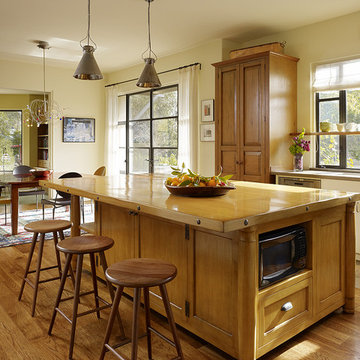
Karin Payson A+D, Staprans Design, Matthew Millman Photography
Klassisk inredning av ett avskilt kök, med träbänkskiva, luckor med upphöjd panel och skåp i mellenmörkt trä
Klassisk inredning av ett avskilt kök, med träbänkskiva, luckor med upphöjd panel och skåp i mellenmörkt trä

Exempel på ett modernt kök, med en undermonterad diskho, luckor med infälld panel, vita skåp och vitt stänkskydd
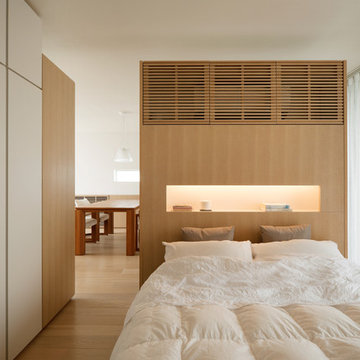
Photo: Ota Takumi
Idéer för orientaliska huvudsovrum, med vita väggar, ljust trägolv och beiget golv
Idéer för orientaliska huvudsovrum, med vita väggar, ljust trägolv och beiget golv

Bookshelves divide the great room delineating spaces and storing books.
Photo: Ryan Farnau
Foto på ett stort 50 tals allrum med öppen planlösning, med kalkstensgolv och vita väggar
Foto på ett stort 50 tals allrum med öppen planlösning, med kalkstensgolv och vita väggar
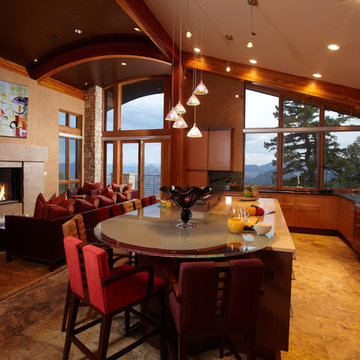
breakfast bar, earth tone colors, exposed beams, great room, island lighting, kitchen island, open floor plan, painted ceiling, pendant lighting, range hood, sloped ceiling, stainless steel,
© PURE Design Environments Inc.
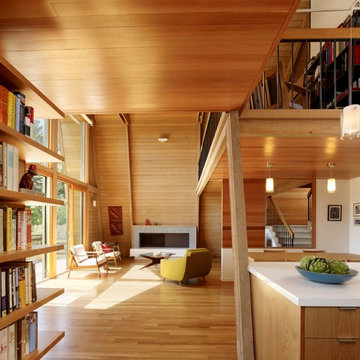
modern kitchen addition and living room/dining room remodel
photos: Cesar Rubio (www.cesarrubio.com)
Inredning av ett modernt allrum med öppen planlösning
Inredning av ett modernt allrum med öppen planlösning
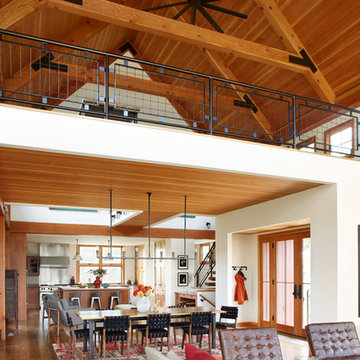
Located upon a 200-acre farm of rolling terrain in western Wisconsin, this new, single-family sustainable residence implements today’s advanced technology within a historic farm setting. The arrangement of volumes, detailing of forms and selection of materials provide a weekend retreat that reflects the agrarian styles of the surrounding area. Open floor plans and expansive views allow a free-flowing living experience connected to the natural environment.
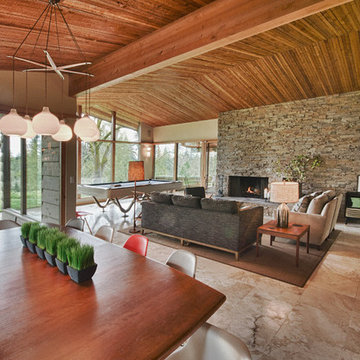
Photo by David Hiser
Idéer för retro allrum med öppen planlösning, med en standard öppen spis och en spiselkrans i sten
Idéer för retro allrum med öppen planlösning, med en standard öppen spis och en spiselkrans i sten
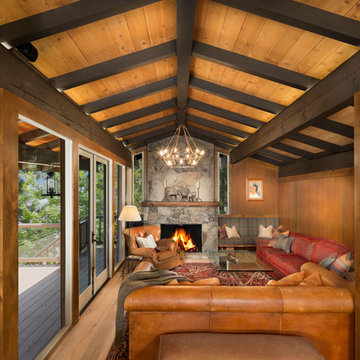
An outdated 1960’s home with smaller rooms typical of this period was completely transformed into a timeless lakefront retreat that embraces the client’s traditions and memories. Anchoring it firmly in the present are modern appliances, extensive use of natural light, and a restructured floor plan that appears both spacious and intimate.

Inspiration för mellanstora moderna grått hemmabarer med stolar, med släta luckor, skåp i mellenmörkt trä, spegel som stänkskydd och beiget golv

RB Hill
Bild på ett mellanstort vintage kök, med släta luckor, skåp i mellenmörkt trä, träbänkskiva, en undermonterad diskho, beige stänkskydd, stänkskydd i stenkakel, rostfria vitvaror, mellanmörkt trägolv och en köksö
Bild på ett mellanstort vintage kök, med släta luckor, skåp i mellenmörkt trä, träbänkskiva, en undermonterad diskho, beige stänkskydd, stänkskydd i stenkakel, rostfria vitvaror, mellanmörkt trägolv och en köksö
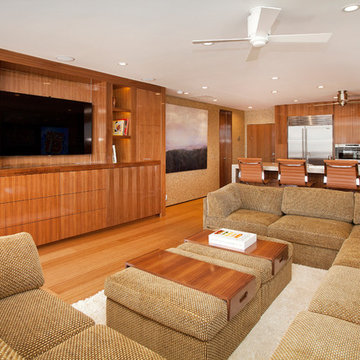
Exempel på ett mellanstort modernt allrum med öppen planlösning, med beige väggar, mellanmörkt trägolv och en inbyggd mediavägg

The heart of this converted school house is a glorious open-plan kitchen where bespoke colander lights in aubergine, tango and lime pair with a vivid vintage gramophone for a colour injection.
Photography by Fisher Hart
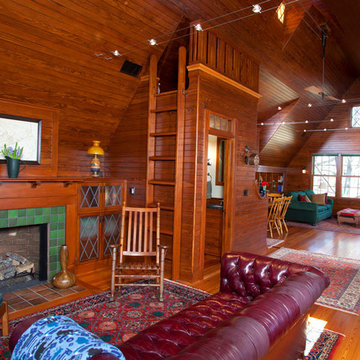
Photo by Randy O'Rourke
www.rorphotos.com
Inredning av ett klassiskt stort vardagsrum, med en spiselkrans i trä, mellanmörkt trägolv och en standard öppen spis
Inredning av ett klassiskt stort vardagsrum, med en spiselkrans i trä, mellanmörkt trägolv och en standard öppen spis
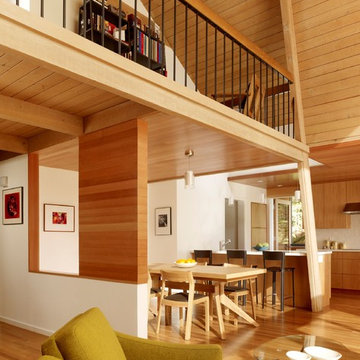
modern kitchen addition and living room/dining room remodel
photos: Cesar Rubio (www.cesarrubio.com)
Exempel på en modern matplats med öppen planlösning
Exempel på en modern matplats med öppen planlösning
103 foton på hem
1



















