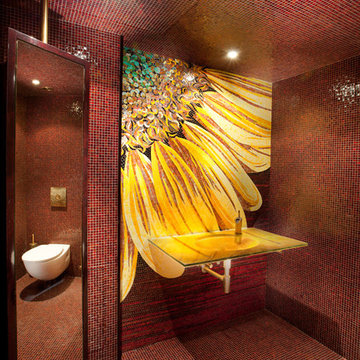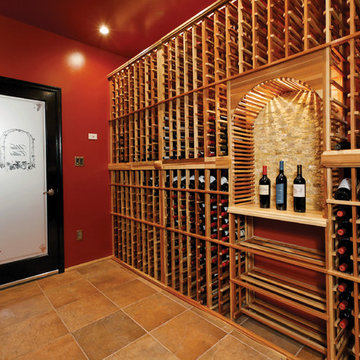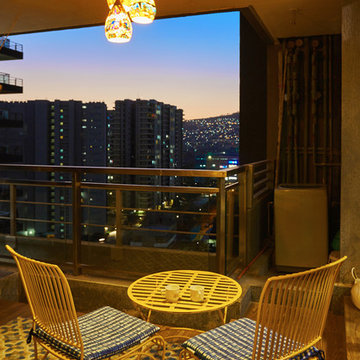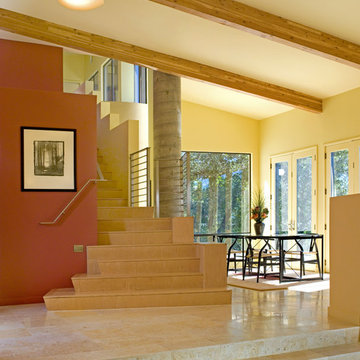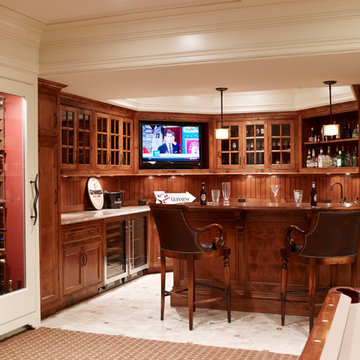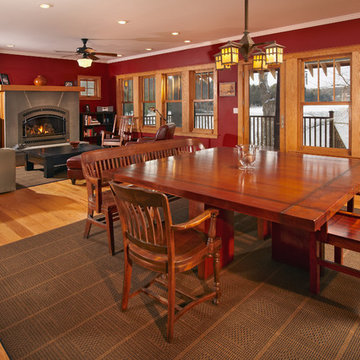31 foton på hem

A contemporary open plan allows for dramatic use of color without compromising light.
Joseph De Leo Photography
Bild på ett vintage vardagsrum, med röda väggar
Bild på ett vintage vardagsrum, med röda väggar

The SW-131S is the smallest sized oval freestanding and symmetrical modern type bathtub in its series. It is designed to look unique and simple, yet stylish. All of our bathtubs are made of durable white stone resin composite and available in a matte or glossy finish. Its height from drain to overflow will give plenty of space for two individuals to enjoy a comfortable relaxing bathtub experience. This tub combines elegance, durability, and convenience with its high-quality construction and chic modern design. This sophisticated oval designed freestanding tub will surely be the center of attention and will add a contemporary feel to your new bathroom. The SW-131S is a single person bathtub and will be a great addition to a bathroom design that will transition in the future.
Item#: SW-131S
Product Size (inches): 63 L x 31.5 W x 21.7 H inches
Material: Solid Surface/Stone Resin
Color / Finish: Matte White (Glossy Optional)
Product Weight: 333 lbs
Water Capacity: 92 Gallons
Drain to Overflow: 13.4 Inches
FEATURES
This bathtub comes with: A complimentary pop-up drain (Does NOT include any additional piping). All of our bathtubs come equipped with an overflow. The overflow is built integral to the body of the bathtub and leads down to the drain assembly (provided for free). There is only one rough-in waste pipe necessary to drain both the overflow and drain assembly (no visible piping). Please ensure that all of the seals are tightened properly to prevent leaks before completing installation.
If you require an easier installation for our free standing bathtubs, look into purchasing the Bathtub Rough-In Drain Kit for Free Standing Bathtubs.
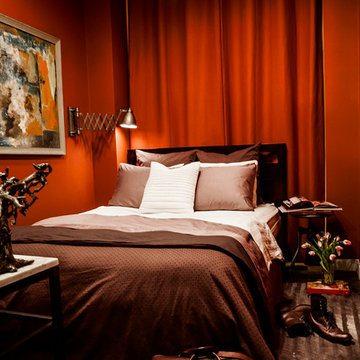
Dale Eramo is responsible for the design of this gorgeous Midtown Loft in Manhattan, and he used Beckenstein for the fabric and upholstery.
Bild på ett funkis sovrum, med röda väggar
Bild på ett funkis sovrum, med röda väggar

Warm and welcoming Scarsdale living room. Interior decoration by Barbara Feinstein, B Fein Interiors. Rug from Safavieh. Custom ottoman, B Fein Interiors Private Label.

the deck
The deck is an outdoor room with a high awning roof built over. This dramatic roof gives one the feeling of being outside under the sky and yet still sheltered from the rain. The awning roof is freestanding to allow hot summer air to escape and to simplify construction. The architect designed the kitchen as a sculpture. It is also very practical and makes the most out of economical materials.
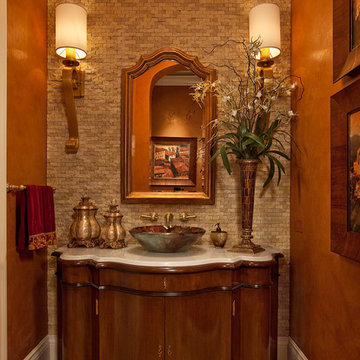
Inspiration för medelhavsstil vitt toaletter, med ett fristående handfat, skåp i mörkt trä, beige kakel och stenkakel

Built from the ground up on 80 acres outside Dallas, Oregon, this new modern ranch house is a balanced blend of natural and industrial elements. The custom home beautifully combines various materials, unique lines and angles, and attractive finishes throughout. The property owners wanted to create a living space with a strong indoor-outdoor connection. We integrated built-in sky lights, floor-to-ceiling windows and vaulted ceilings to attract ample, natural lighting. The master bathroom is spacious and features an open shower room with soaking tub and natural pebble tiling. There is custom-built cabinetry throughout the home, including extensive closet space, library shelving, and floating side tables in the master bedroom. The home flows easily from one room to the next and features a covered walkway between the garage and house. One of our favorite features in the home is the two-sided fireplace – one side facing the living room and the other facing the outdoor space. In addition to the fireplace, the homeowners can enjoy an outdoor living space including a seating area, in-ground fire pit and soaking tub.
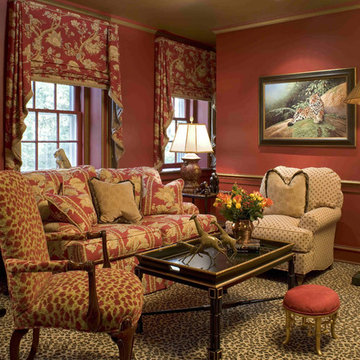
Eclectic Libary featuring safari-inspired prints and colors on Philadelphia's Main Line
Idéer för att renovera ett eklektiskt allrum, med röda väggar
Idéer för att renovera ett eklektiskt allrum, med röda väggar

Exempel på ett mellanstort klassiskt hemmagym med klättervägg, med gröna väggar och mellanmörkt trägolv
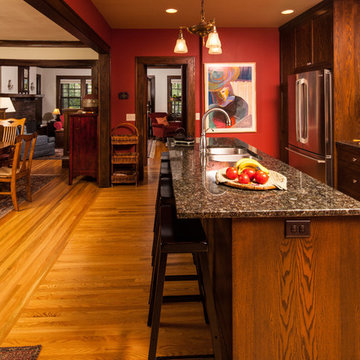
This kitchen was designed to have a good flow of traffic and be open to the rest of the house. As you can see the dinning room arch way was been opened up quite a bit allowing for an island. This was achieved by preserving the original trim in the dinning room and matching trim profiles/stain color in the kitchen. The cabinets have the look of the original cabinet's, but the functionality of a new modern day cabinet. For many of us who live in the city we prefer the charm of an older home but the features of a new home.
Photos by: Benjamin Clasen
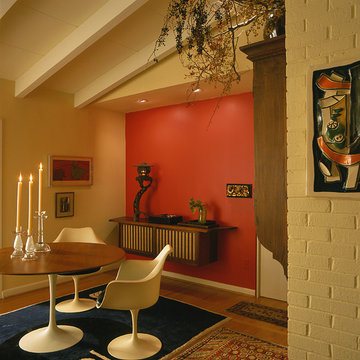
This Mid-Century Modern residence was infused with rich paint colors and accent lighting to enhance the owner’s modern American furniture and art collections. Large expanses of glass were added to provide views to the new garden entry. All Photographs: Erik Kvalsvik
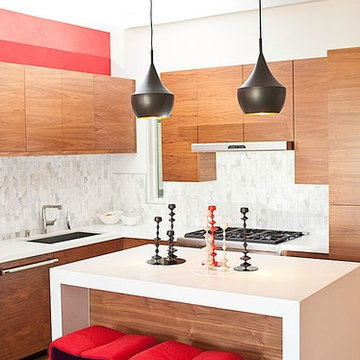
Inredning av ett modernt kök, med släta luckor, skåp i mellenmörkt trä, integrerade vitvaror och stänkskydd i marmor
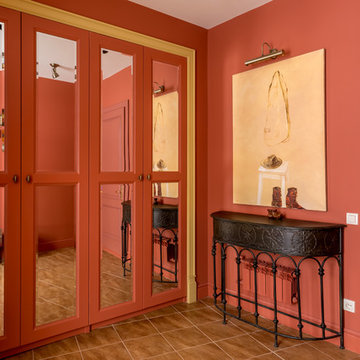
Марина Григорян
фото: Василий Буланов
Modern inredning av en foajé, med en enkeldörr, en röd dörr och röda väggar
Modern inredning av en foajé, med en enkeldörr, en röd dörr och röda väggar
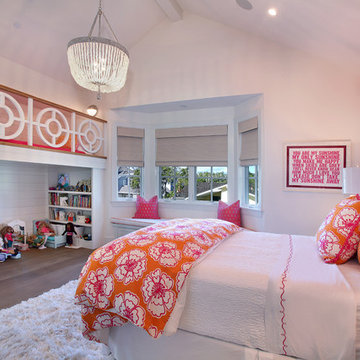
Jeri Koegel
Exempel på ett klassiskt flickrum kombinerat med sovrum, med vita väggar och mellanmörkt trägolv
Exempel på ett klassiskt flickrum kombinerat med sovrum, med vita väggar och mellanmörkt trägolv
31 foton på hem
1



















