506 foton på hem
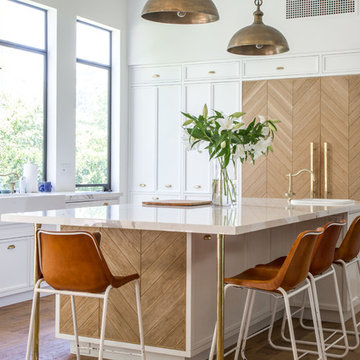
Collaboration with Bryan Wark Designs
Photography by Bethany Nauert
Inredning av ett klassiskt kök, med en rustik diskho, luckor med infälld panel, vita skåp, integrerade vitvaror, ljust trägolv och en köksö
Inredning av ett klassiskt kök, med en rustik diskho, luckor med infälld panel, vita skåp, integrerade vitvaror, ljust trägolv och en köksö
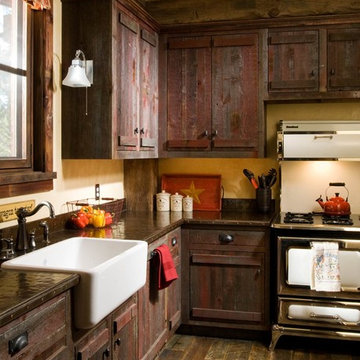
Inspiration för rustika l-kök, med en rustik diskho, skåp i slitet trä och mörkt trägolv
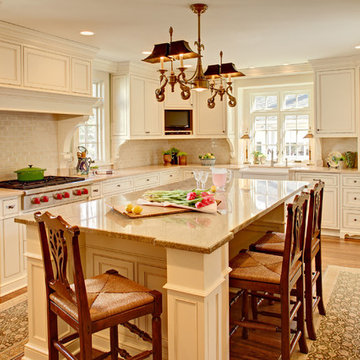
Wing Wong
Idéer för att renovera ett stort vintage kök, med en rustik diskho, vita skåp, granitbänkskiva, beige stänkskydd, stänkskydd i tunnelbanekakel, integrerade vitvaror, släta luckor, ljust trägolv, en köksö och brunt golv
Idéer för att renovera ett stort vintage kök, med en rustik diskho, vita skåp, granitbänkskiva, beige stänkskydd, stänkskydd i tunnelbanekakel, integrerade vitvaror, släta luckor, ljust trägolv, en köksö och brunt golv
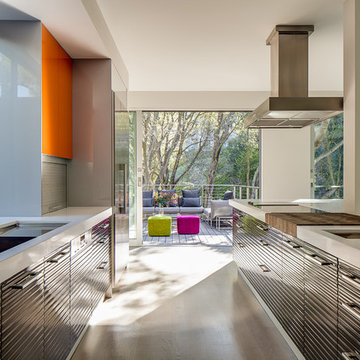
For this remodel in Portola Valley, California we were hired to rejuvenate a circa 1980 modernist house clad in deteriorating vertical wood siding. The house included a greenhouse style sunroom which got so unbearably hot as to be unusable. We opened up the floor plan and completely demolished the sunroom, replacing it with a new dining room open to the remodeled living room and kitchen. We added a new office and deck above the new dining room and replaced all of the exterior windows, mostly with oversized sliding aluminum doors by Fleetwood to open the house up to the wooded hillside setting. Stainless steel railings protect the inhabitants where the sliding doors open more than 50 feet above the ground below. We replaced the wood siding with stucco in varying tones of gray, white and black, creating new exterior lines, massing and proportions. We also created a new master suite upstairs and remodeled the existing powder room.
Architecture by Mark Brand Architecture. Interior Design by Mark Brand Architecture in collaboration with Applegate Tran Interiors.
Lighting design by Luminae Souter. Photos by Christopher Stark Photography.
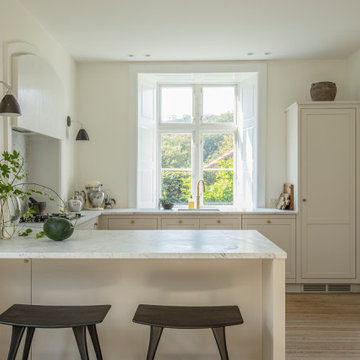
Køkkenet har en halvø med plads til to barstole.
Inspiration för ett mellanstort vintage vit vitt kök, med beige skåp, marmorbänkskiva, vitt stänkskydd, stänkskydd i marmor, mellanmörkt trägolv, en köksö och brunt golv
Inspiration för ett mellanstort vintage vit vitt kök, med beige skåp, marmorbänkskiva, vitt stänkskydd, stänkskydd i marmor, mellanmörkt trägolv, en köksö och brunt golv
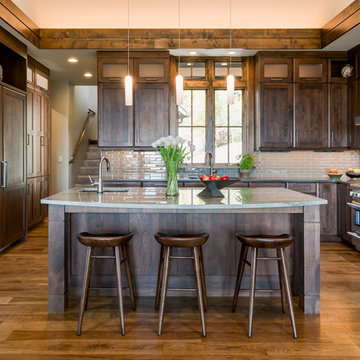
Photos by www.meechan.com
Inspiration för rustika grått kök, med en undermonterad diskho, skåp i shakerstil, skåp i mörkt trä, grått stänkskydd, stänkskydd i tunnelbanekakel, rostfria vitvaror, mellanmörkt trägolv och en köksö
Inspiration för rustika grått kök, med en undermonterad diskho, skåp i shakerstil, skåp i mörkt trä, grått stänkskydd, stänkskydd i tunnelbanekakel, rostfria vitvaror, mellanmörkt trägolv och en köksö

Designed by: Brittny Mee Photography: Mark Bayer
Inredning av ett klassiskt grå grått l-kök, med en undermonterad diskho, skåp i shakerstil, skåp i mellenmörkt trä, vitt stänkskydd, stänkskydd i tunnelbanekakel, rostfria vitvaror, mellanmörkt trägolv, en köksö och brunt golv
Inredning av ett klassiskt grå grått l-kök, med en undermonterad diskho, skåp i shakerstil, skåp i mellenmörkt trä, vitt stänkskydd, stänkskydd i tunnelbanekakel, rostfria vitvaror, mellanmörkt trägolv, en köksö och brunt golv

Inredning av ett grå grått kök, med luckor med upphöjd panel, beige skåp, flerfärgad stänkskydd, integrerade vitvaror, tegelgolv och en köksö

Michael Alan Kaskel
Inspiration för klassiska kök, med en undermonterad diskho, skåp i mellenmörkt trä, beige stänkskydd, stänkskydd i glaskakel, rostfria vitvaror, mellanmörkt trägolv, en köksö och orange golv
Inspiration för klassiska kök, med en undermonterad diskho, skåp i mellenmörkt trä, beige stänkskydd, stänkskydd i glaskakel, rostfria vitvaror, mellanmörkt trägolv, en köksö och orange golv

John Gauld
Exempel på ett mycket stort klassiskt brun brunt l-kök, med skåp i shakerstil, grå skåp, träbänkskiva, svart stänkskydd, vita vitvaror, en köksö och vitt golv
Exempel på ett mycket stort klassiskt brun brunt l-kök, med skåp i shakerstil, grå skåp, träbänkskiva, svart stänkskydd, vita vitvaror, en köksö och vitt golv
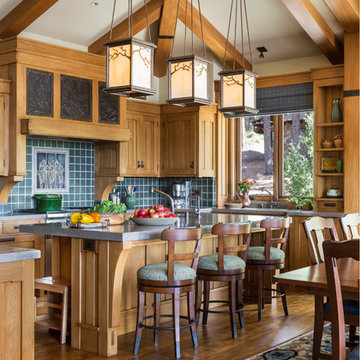
Foto på ett rustikt grå kök, med luckor med infälld panel, skåp i mellenmörkt trä, blått stänkskydd, mellanmörkt trägolv, en köksö och brunt golv

The original kitchen was designed and built by the original homeowner, needless to say neither design nor building was his profession. Further, the entire house has hydronic tubing in gypcrete for heat which means to utilities (water, ventilation or power) could be brought up through the floor or down from the ceiling except on the the exterior walls.
The current homeowners love to cook and have a seasonal garden that generates a lot of lovely fruits and vegetables for both immediate consumption and preserving, hence, kitchen counter space, two sinks, the induction cooktop and the steam oven were all 'must haves' for both the husband and the wife. The beautiful wood plank porcelain tile floors ensures a slip resistant floor that is sturdy enough to stand up to their three four-legged children.
Utilizing the three existing j-boxes in the ceiling, the cable and rail system combined with the under cabinet light illuminates every corner of this formerly dark kitchen.
The rustic knotty alder cabinetry, wood plank tile floor and the bronze finish hardware/lighting all help to achieve the rustic casual look the homeowners craved.
Photo by A Kitchen That Works LLC
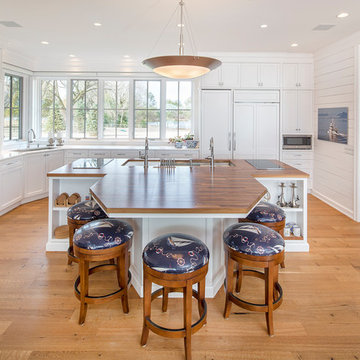
Kurt Johnson Photography
Bild på ett maritimt l-kök, med en trippel diskho, skåp i shakerstil, vita skåp, träbänkskiva, fönster som stänkskydd, integrerade vitvaror, mellanmörkt trägolv och en köksö
Bild på ett maritimt l-kök, med en trippel diskho, skåp i shakerstil, vita skåp, träbänkskiva, fönster som stänkskydd, integrerade vitvaror, mellanmörkt trägolv och en köksö
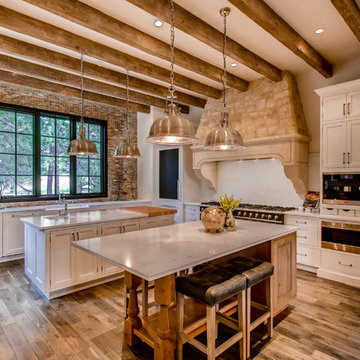
Idéer för ett kök, med skåp i shakerstil, vita skåp, vitt stänkskydd, svarta vitvaror, mellanmörkt trägolv och flera köksöar
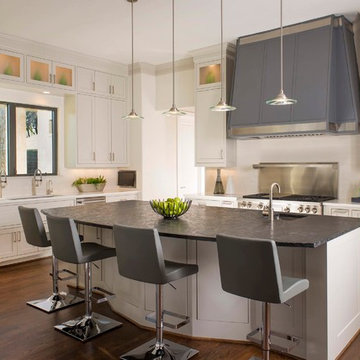
Bild på ett vintage svart svart kök, med en undermonterad diskho, skåp i shakerstil, vita skåp, stänkskydd med metallisk yta, rostfria vitvaror, mörkt trägolv och en köksö
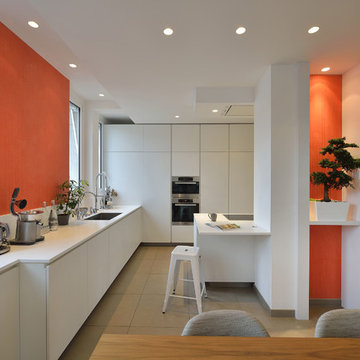
Stefan Meyer
Modern inredning av ett stort linjärt kök och matrum, med vita skåp, vitt stänkskydd och en köksö
Modern inredning av ett stort linjärt kök och matrum, med vita skåp, vitt stänkskydd och en köksö

大阪府吹田市「ABCハウジング千里住宅公園」にOPENした「千里展示場」は、2つの表情を持ったユニークな外観に、懐かしいのに新しい2つの玄関を結ぶ広大な通り土間、広くて開放的な空間を実現するハーフ吹抜のあるリビングや、お子様のプレイスポットとして最適なスキップフロアによる階段家具で上がるロフト、約28帖の広大な小屋裏収納、標準天井高である2.45mと比べて0.3mも高い天井高を1階全室で実現した「高い天井の家〜 MOMIJI HIGH 〜」仕様、SI設計の採用により家族の成長と共に変化する柔軟性の設計等、実際の住まいづくりに役立つアイディア満載のモデルハウスです。ご来場予約はこちらから https://www.ai-design-home.co.jp/cgi-bin/reservation/index.html
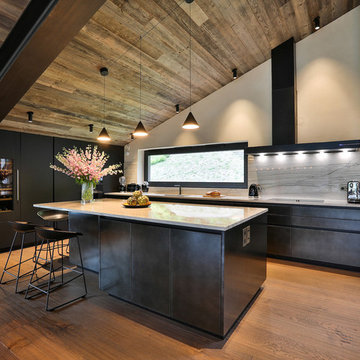
Inspiration för rustika grått kök, med en enkel diskho, släta luckor, svarta skåp, grått stänkskydd, stänkskydd i sten, integrerade vitvaror, mellanmörkt trägolv och en köksö
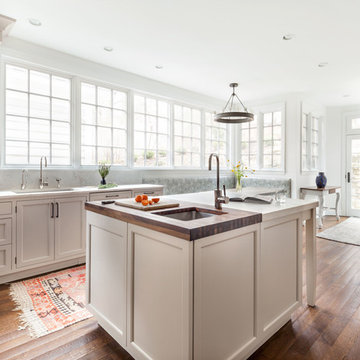
Idéer för att renovera ett mellanstort vintage vit vitt kök, med en undermonterad diskho, skåp i shakerstil, beige skåp, vitt stänkskydd, stänkskydd i sten, en köksö, integrerade vitvaror, mörkt trägolv och brunt golv
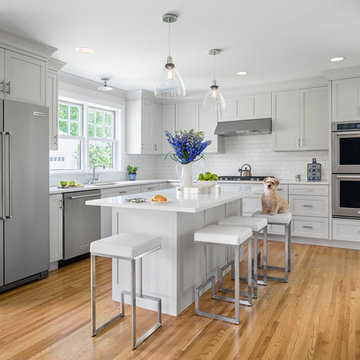
Entire House $250,000 to $750,000 (Anchor Builders)
Foto på ett vintage vit l-kök, med en undermonterad diskho, skåp i shakerstil, grå skåp, vitt stänkskydd, stänkskydd i tunnelbanekakel, rostfria vitvaror, mellanmörkt trägolv, en köksö och brunt golv
Foto på ett vintage vit l-kök, med en undermonterad diskho, skåp i shakerstil, grå skåp, vitt stänkskydd, stänkskydd i tunnelbanekakel, rostfria vitvaror, mellanmörkt trägolv, en köksö och brunt golv
506 foton på hem
5


















