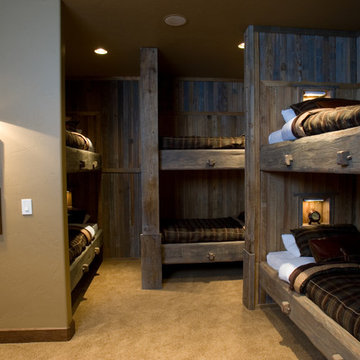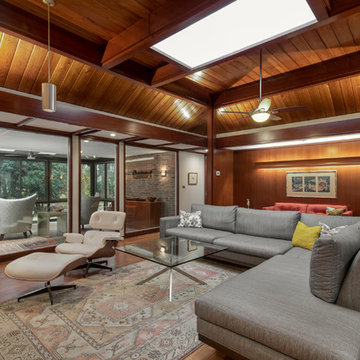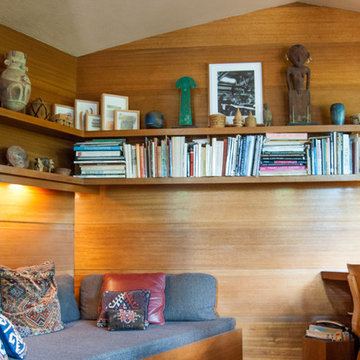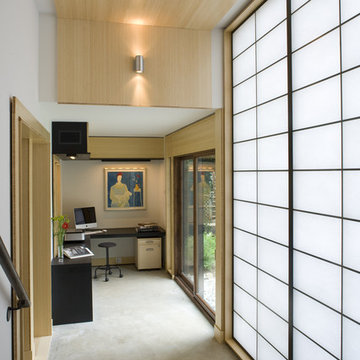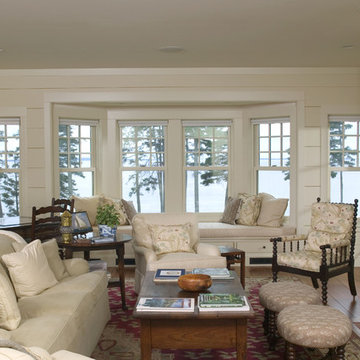1 069 foton på hem
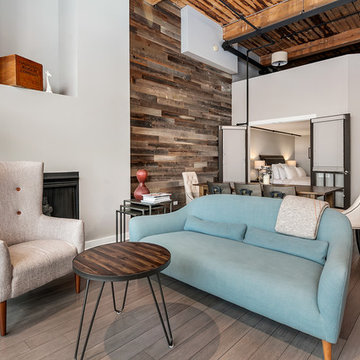
Our designer, Mackenzie Cain, transformed this historic Chicago loft into an industrial chic space. More details on our blog: http://www.habitardesign.com/visionary-west-loop-loft-remodel/

Meredith Heuer
Idéer för ett stort modernt en-suite badrum, med ett avlångt handfat, släta luckor, skåp i ljust trä, en kantlös dusch, brun kakel, stenhäll och klinkergolv i porslin
Idéer för ett stort modernt en-suite badrum, med ett avlångt handfat, släta luckor, skåp i ljust trä, en kantlös dusch, brun kakel, stenhäll och klinkergolv i porslin
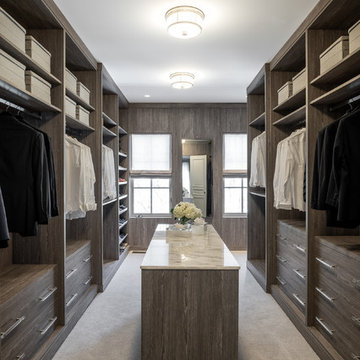
Inspiration för ett stort funkis walk-in-closet för könsneutrala, med släta luckor, skåp i mellenmörkt trä, heltäckningsmatta och beiget golv

Living room looking towards the North Cascades.
Image by Steve Brousseau
Idéer för att renovera ett litet industriellt allrum med öppen planlösning, med vita väggar, betonggolv, en öppen vedspis, grått golv och en spiselkrans i gips
Idéer för att renovera ett litet industriellt allrum med öppen planlösning, med vita väggar, betonggolv, en öppen vedspis, grått golv och en spiselkrans i gips
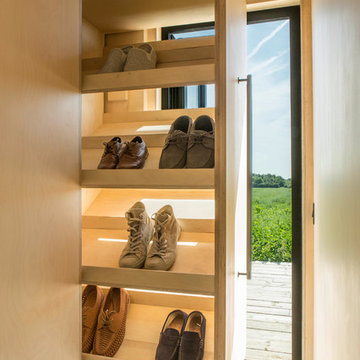
Lucy Walters Photography
Idéer för att renovera ett nordiskt kapprum, med en enkeldörr och glasdörr
Idéer för att renovera ett nordiskt kapprum, med en enkeldörr och glasdörr

Inspiration för moderna linjära flerfärgat hemmabarer med vask, med en undermonterad diskho, släta luckor, skåp i ljust trä, flerfärgad stänkskydd och mörkt trägolv
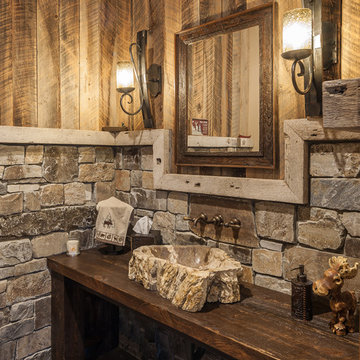
Inspiration för rustika brunt toaletter, med skåp i mörkt trä, bruna väggar, ett fristående handfat, träbänkskiva och brunt golv
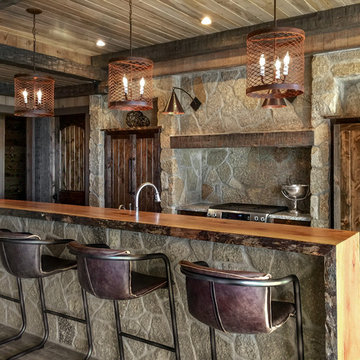
Inredning av en rustik mellanstor parallell hemmabar med stolar, med skåp i mörkt trä
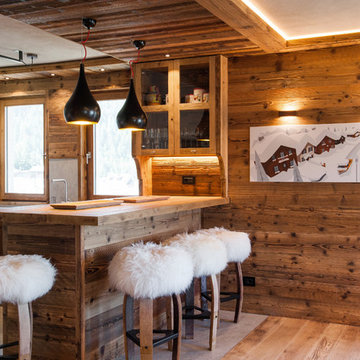
Dettaglio della penisola bar in legno invecchiato con sgabelli in pelliccia bianca e illuminazione moderna a sospensione. Visibile anche la vetrinetta pensile, sempre in legno invecchiato.
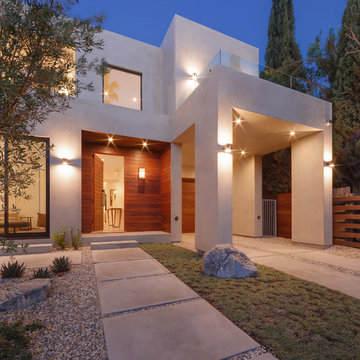
©Teague Hunziker
Inspiration för ett funkis vitt hus, med två våningar och platt tak
Inspiration för ett funkis vitt hus, med två våningar och platt tak
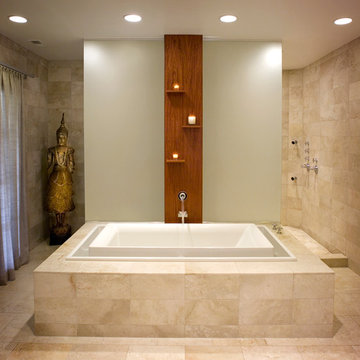
Custom Home in Highland Park - Bathroom
Foto på ett funkis badrum, med ett platsbyggt badkar
Foto på ett funkis badrum, med ett platsbyggt badkar

Nestled into sloping topography, the design of this home allows privacy from the street while providing unique vistas throughout the house and to the surrounding hill country and downtown skyline. Layering rooms with each other as well as circulation galleries, insures seclusion while allowing stunning downtown views. The owners' goals of creating a home with a contemporary flow and finish while providing a warm setting for daily life was accomplished through mixing warm natural finishes such as stained wood with gray tones in concrete and local limestone. The home's program also hinged around using both passive and active green features. Sustainable elements include geothermal heating/cooling, rainwater harvesting, spray foam insulation, high efficiency glazing, recessing lower spaces into the hillside on the west side, and roof/overhang design to provide passive solar coverage of walls and windows. The resulting design is a sustainably balanced, visually pleasing home which reflects the lifestyle and needs of the clients.
Photography by Andrew Pogue
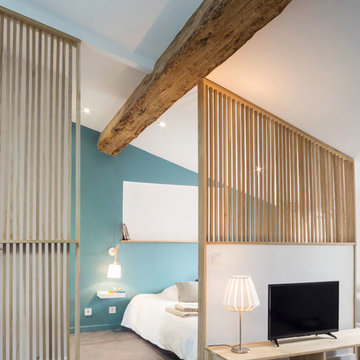
Thomas Pannetier Photography pour le Studio Polka - Architecte d'intérieur
Idéer för att renovera ett mellanstort nordiskt huvudsovrum, med blå väggar och heltäckningsmatta
Idéer för att renovera ett mellanstort nordiskt huvudsovrum, med blå väggar och heltäckningsmatta

David O. Marlow Photography
Idéer för att renovera ett stort rustikt en-suite badrum, med mellanmörkt trägolv, ett undermonterad handfat, skåp i mellenmörkt trä, luckor med upphöjd panel, en dusch i en alkov, grön kakel, keramikplattor och marmorbänkskiva
Idéer för att renovera ett stort rustikt en-suite badrum, med mellanmörkt trägolv, ett undermonterad handfat, skåp i mellenmörkt trä, luckor med upphöjd panel, en dusch i en alkov, grön kakel, keramikplattor och marmorbänkskiva
1 069 foton på hem
1




















