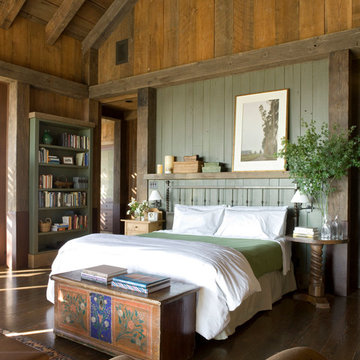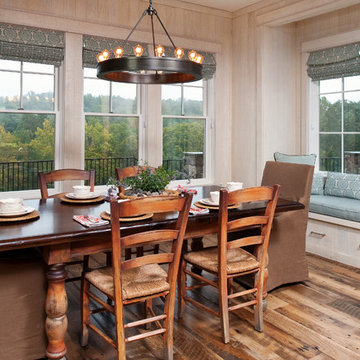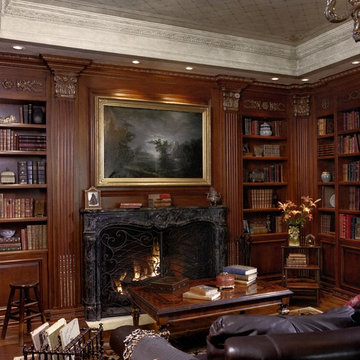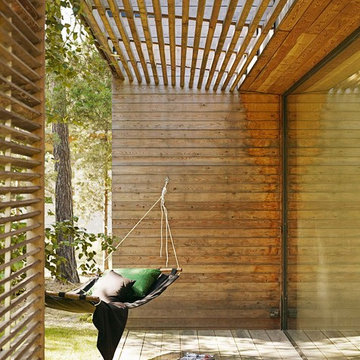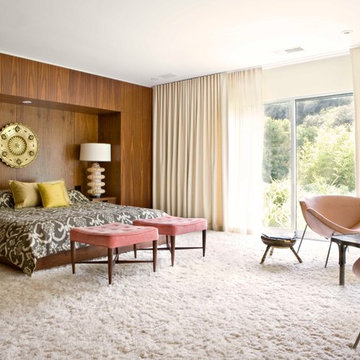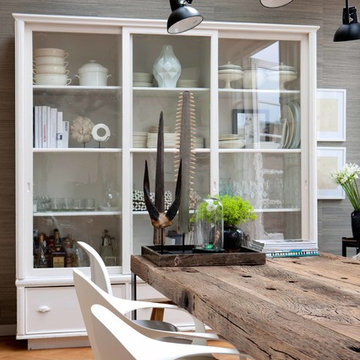1 070 foton på hem
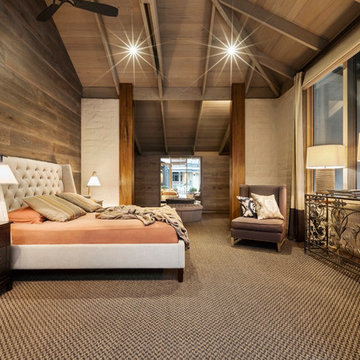
This is a stunning shoot from the very talented Patrick Meneguzzi at a property in Eltham, Victoria. Patrick specified our European Gunmental Sisal
Idéer för vintage sovrum, med beige väggar och heltäckningsmatta
Idéer för vintage sovrum, med beige väggar och heltäckningsmatta
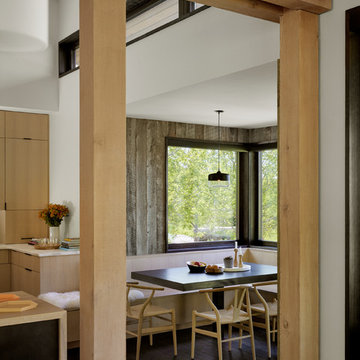
Matthew Millman
Bild på ett rustikt kök med matplats, med vita väggar och mörkt trägolv
Bild på ett rustikt kök med matplats, med vita väggar och mörkt trägolv
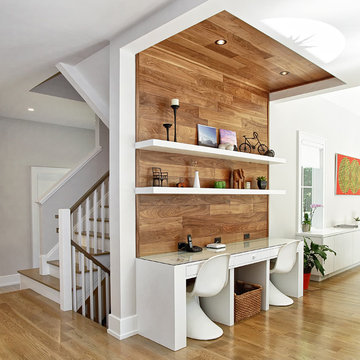
Exempel på ett modernt hemmabibliotek, med mellanmörkt trägolv och ett inbyggt skrivbord
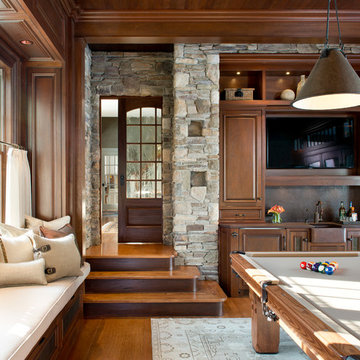
Nat Rea
Inredning av ett klassiskt allrum, med mellanmörkt trägolv och en väggmonterad TV
Inredning av ett klassiskt allrum, med mellanmörkt trägolv och en väggmonterad TV
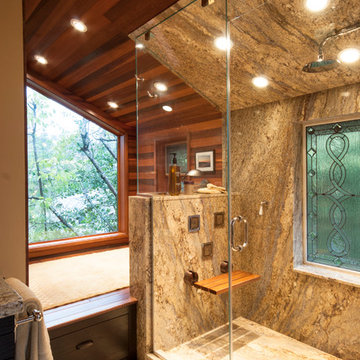
Our client’s intension was to make this bathroom suite a very specialized spa retreat. She envisioned exquisite, highly crafted components and loved the colors gold and purple. We were challenged to mix contemporary, traditional and rustic features.
Also on the wish-list were a sizeable wardrobe room and a meditative loft-like retreat. Hydronic heated flooring was installed throughout. The numerous features in this project required replacement of the home’s plumbing and electrical systems. The cedar ceiling and other places in the room replicate what is found in the rest of the home. The project encompassed 400 sq. feet.
Features found at one end of the suite are new stained glass windows – designed to match to existing, a Giallo Rio slab granite platform and a Carlton clawfoot tub. The platform is banded at the floor by a mosaic of 1″ x 1″ glass tile.
Near the tub platform area is a large walnut stained vanity with Contemporary slab door fronts and shaker drawers. This is the larger of two separate vanities. Each are enhanced with hand blown artisan pendant lighting.
A custom fireplace is centrally placed as a dominant design feature. The hammered copper that surrounds the fireplace and vent pipe were crafted by a talented local tradesman. It is topped with a Café Imperial marble.
A lavishly appointed shower is the centerpiece of the bathroom suite. The many slabs of granite used on this project were chosen for the beautiful veins of quartz, purple and gold that our client adores.
Two distinct spaces flank a small vanity; the wardrobe and the loft-like Magic Room. Both precisely fulfill their intended practical and meditative purposes. A floor to ceiling wardrobe and oversized built-in dresser keep clothing, shoes and accessories organized. The dresser is topped with the same marble used atop the fireplace and inset into the wardrobe flooring.
The Magic Room is a space for resting, reading or just gazing out on the serene setting. The reading lights are Oil Rubbed Bronze. A drawer within the step up to the loft keeps reading and writing materials neatly tucked away.
Within the highly customized space, marble, granite, copper and art glass come together in a harmonious design that is organized for maximum rejuvenation that pleases our client to not end!
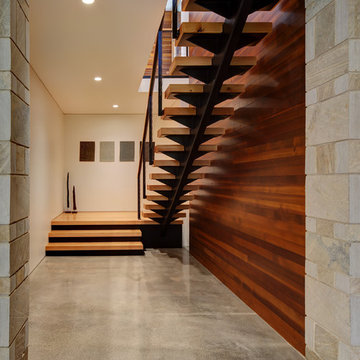
Tricia Shay Photography
Inredning av en modern mellanstor rak trappa i trä, med öppna sättsteg och kabelräcke
Inredning av en modern mellanstor rak trappa i trä, med öppna sättsteg och kabelräcke
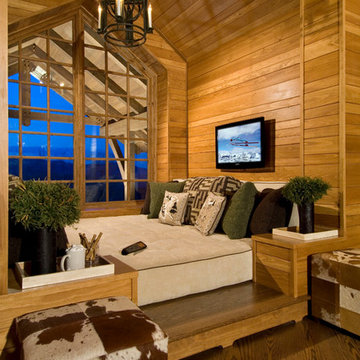
Cozy Nook
by Randall Perry
Inspiration för ett rustikt hemmabio, med en väggmonterad TV
Inspiration för ett rustikt hemmabio, med en väggmonterad TV
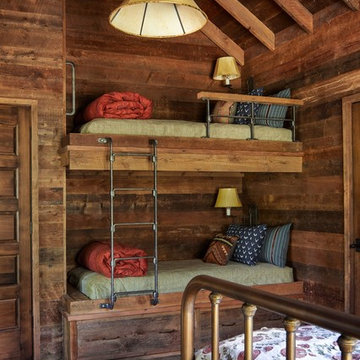
Inspiration för ett rustikt könsneutralt barnrum kombinerat med sovrum, med bruna väggar, brunt golv och mörkt trägolv
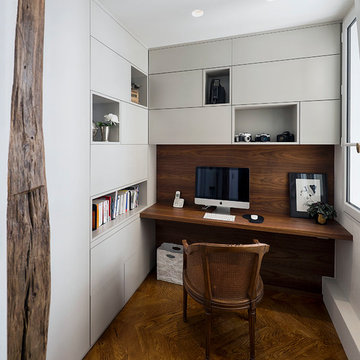
Inspiration för stora moderna hemmabibliotek, med mörkt trägolv, ett inbyggt skrivbord, brunt golv och vita väggar
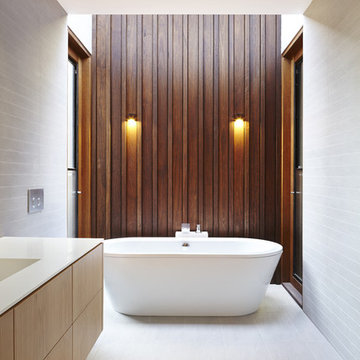
Foto på ett stort funkis en-suite badrum, med skåp i ljust trä, ett fristående badkar, en dusch i en alkov, vit kakel, ett integrerad handfat och släta luckor
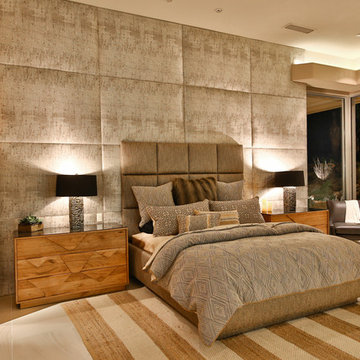
Trent Teigen
Idéer för ett mycket stort modernt huvudsovrum, med beige väggar, klinkergolv i porslin och beiget golv
Idéer för ett mycket stort modernt huvudsovrum, med beige väggar, klinkergolv i porslin och beiget golv
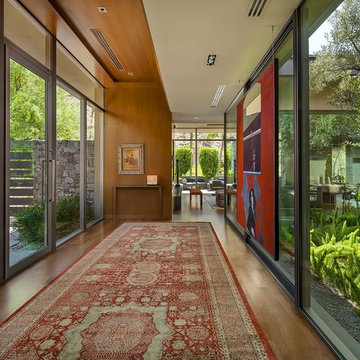
The foyer sets the tone for the home, refined yet welcoming, connected to the outdoors, and inspired by the art collection. The warm character of the wood paneling is complemented by the glass walls.
Photo credits: Michael Baxter
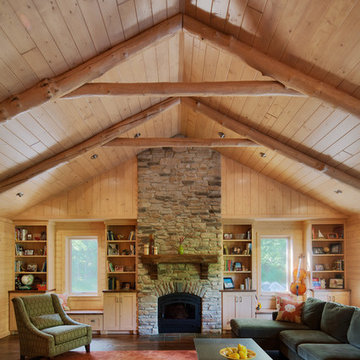
New family room with a view of the new fireplace flanked by window seats and the wood ceiling with exposed log beams and collar ties. Photography: Fred Golden
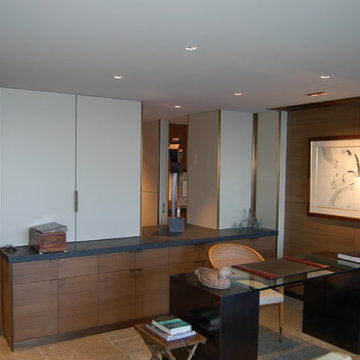
Architecture by Bosworth Hoedemaker
Interior Design by Garret Cord Werner
Exempel på ett asiatiskt arbetsrum, med ett fristående skrivbord
Exempel på ett asiatiskt arbetsrum, med ett fristående skrivbord
1 070 foton på hem
3



















