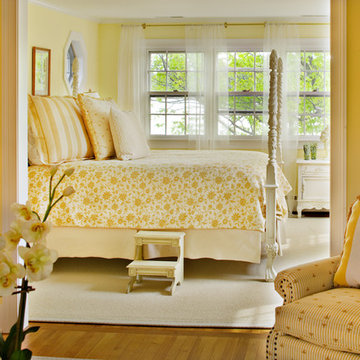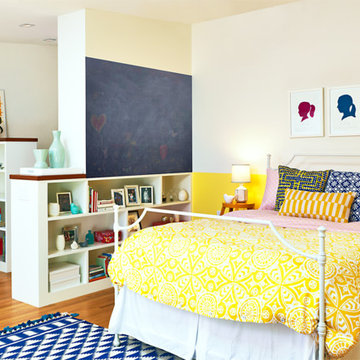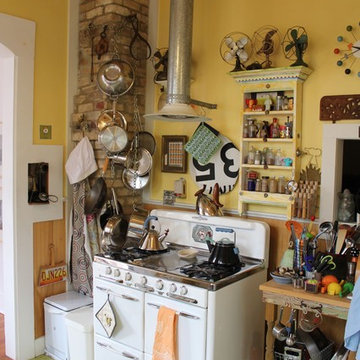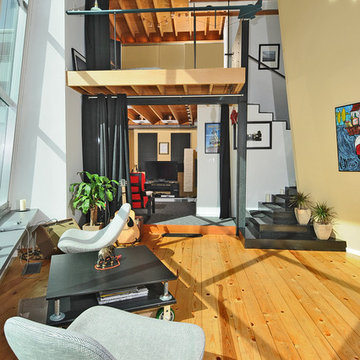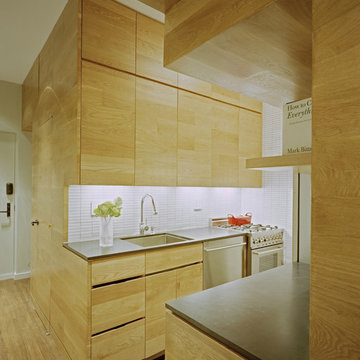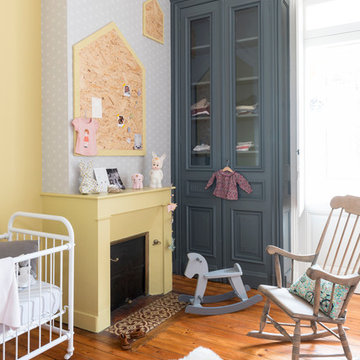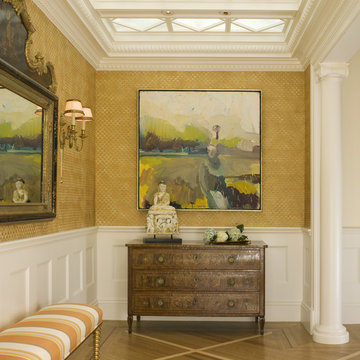270 foton på hem
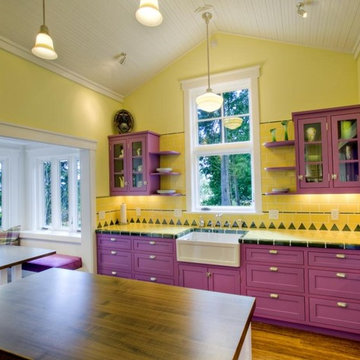
Betty Lu is a transitional, craftsman style guest house located on Whidbey Island. This colorful and quaint retreat was inspired by a Villeroy and Boch, French Garden Fleurence Collecton dinner plate.
Various materials used: stainless steel appliances and hardware; farmhouse sink; classic school house light fixtures; bamboo flooring; antique French furniture; custom bedding; custom tile designs from Ambiente European Tile and of course the vibrant use of violet used throughout the space to make it pop!
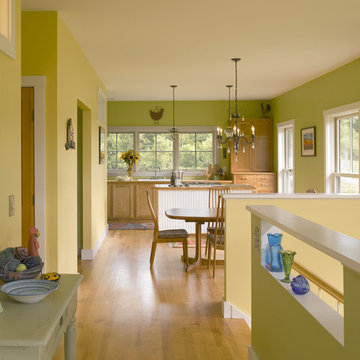
To view other design projects by TruexCullins Architecture + Interior Design visit www.truexcullins.com
Photographer: Jim Westphalen
Inspiration för lantliga kök och matrum, med skåp i mellenmörkt trä
Inspiration för lantliga kök och matrum, med skåp i mellenmörkt trä
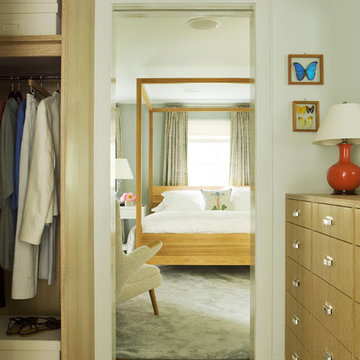
rift cut ceruzed oak closet, ceramic lamp
Inspiration för ett funkis sovrum, med vita väggar och mellanmörkt trägolv
Inspiration för ett funkis sovrum, med vita väggar och mellanmörkt trägolv
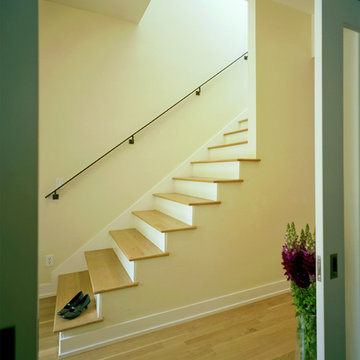
Both of these houses were on the Cool House Tour of 2008. They were newly constructed homes, designed to fit into their spot in the neighborhood and to optimize energy efficiency. They have a bit of a contemporary edge to them while maintaining a certain warmth and "homey-ness".
Project Design by Mark Lind
Project Management by Jay Gammell
Phtography by Greg Hursley in 2008
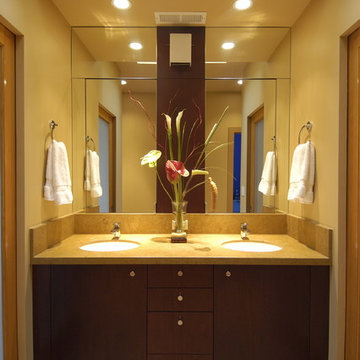
Two years after we completed our main floor remodel and addition project for a family from Washington D.C. they had grown dissatisfied with the rest of their house. In remodeling the upper floor, our greatest challenge was creating a clean modern interior feeling while dealing with seemingly random roof and ceiling slopes and traditional bay window forms. We managed to disguise these features and reworked the plan to create great bathrooms and bedrooms as well. The master suite includes a window seat and fireplace combination which can be enjoyed from multiple angles and a spacious bathroom. The children’s wing includes a clever bathroom designed to be shared by a teenage girl and boy. The two sink vanity is located in a niche off the hallway with separate rooms behind frosted glass pocket doors for the toilet and bath.
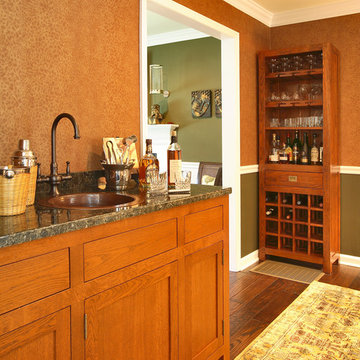
Idéer för att renovera en vintage hemmabar med vask, med mörkt trägolv, en nedsänkt diskho, skåp i shakerstil och skåp i mellenmörkt trä
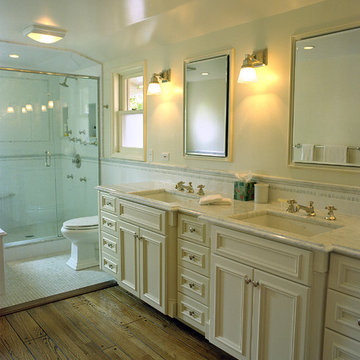
Some of my bathrooms.
Foto på ett vintage badrum, med ett undermonterad handfat, luckor med infälld panel, beige skåp, en dusch i en alkov och vit kakel
Foto på ett vintage badrum, med ett undermonterad handfat, luckor med infälld panel, beige skåp, en dusch i en alkov och vit kakel
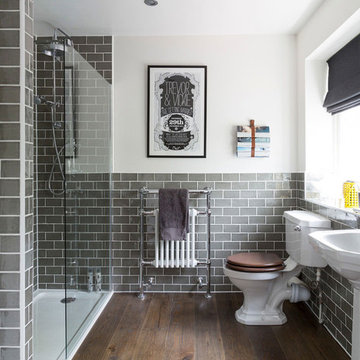
Idéer för mellanstora vintage en-suite badrum, med en kantlös dusch, en toalettstol med separat cisternkåpa, grå kakel, tunnelbanekakel, vita väggar, ett piedestal handfat och med dusch som är öppen
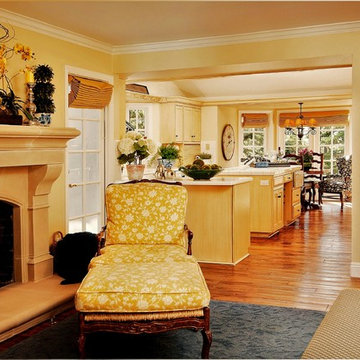
Project: 6000 sq. ft. Pebble Beach estate. Fremarc Design Bergere' chair; Custom cast limestone fireplace surround; Faux painted and antiqued kitchen cabinets.
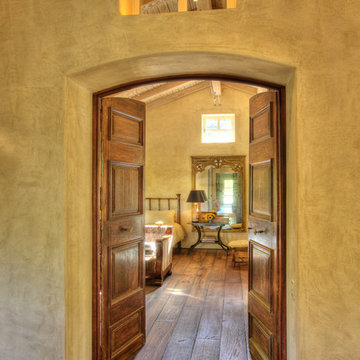
French inspired garden home by landscape architect David Gibson.
Architectural & Interior Design Photography by http://www.daveadamsphotography.com
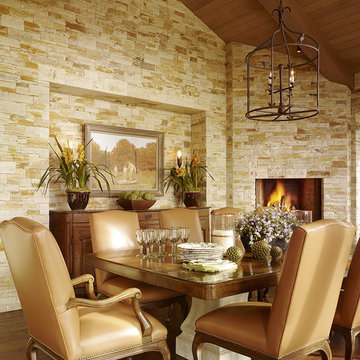
Interior Design by Tucker & Marks: http://www.tuckerandmarks.com/
Photograph by Matthew Millman
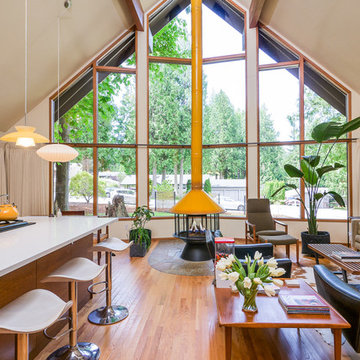
Fredric J. Ueckert
Modern inredning av ett kök med öppen planlösning, med släta luckor och skåp i mellenmörkt trä
Modern inredning av ett kök med öppen planlösning, med släta luckor och skåp i mellenmörkt trä
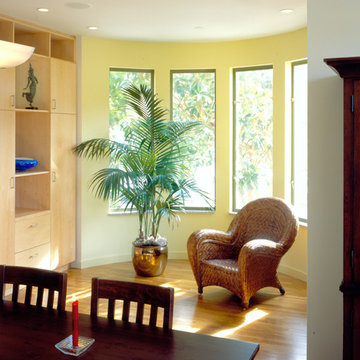
Exempel på ett litet modernt vardagsrum, med vita väggar och mellanmörkt trägolv
270 foton på hem
8



















