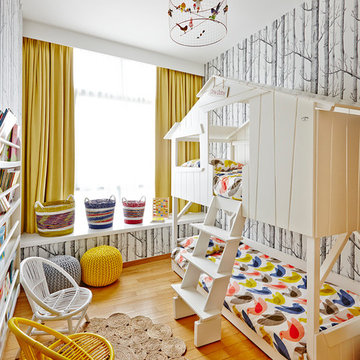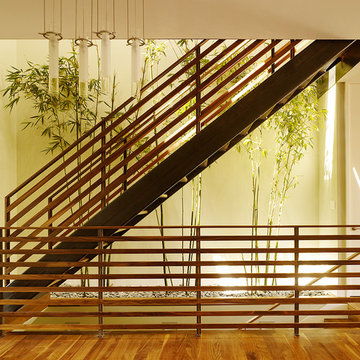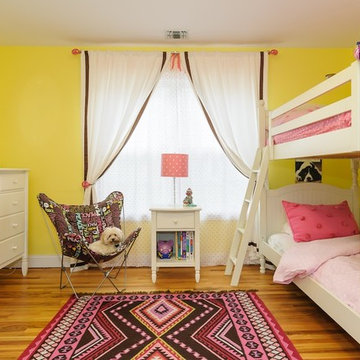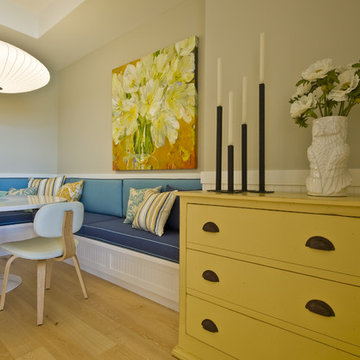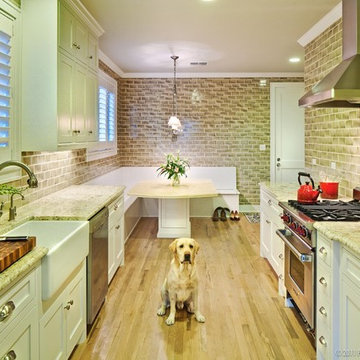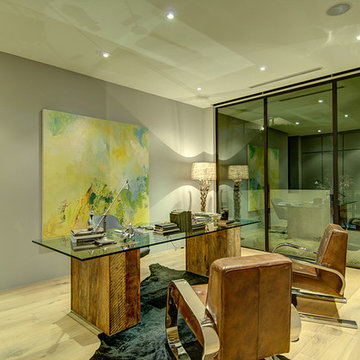270 foton på hem
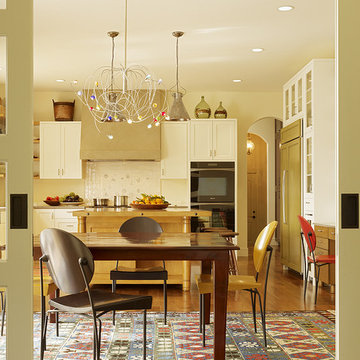
Karin Payson A+D, Staprans Design, Matthew Millman Photography
Idéer för ett avskilt klassiskt l-kök, med skåp i shakerstil, vita skåp och vitt stänkskydd
Idéer för ett avskilt klassiskt l-kök, med skåp i shakerstil, vita skåp och vitt stänkskydd
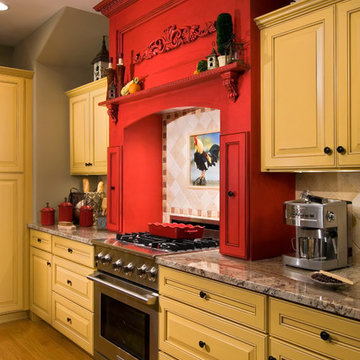
This Country Farmhouse with attached Barn/Art Studio is set quietly in the woods, embracing the privacy of its location and the efficiency of its design. A combination of Artistic Minds came together to create this fabulous Artist’s retreat with designated Studio Space, a unique Built-In Master Bed, and many other Signature Witt Features. The Outdoor Covered Patio is a perfect get-away and compliment to the uncontained joy the Tuscan-inspired Kitchen provides. Photos by Randall Perry Photography.
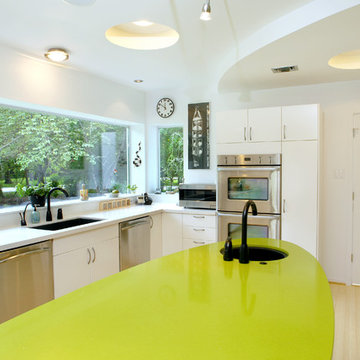
Custom designed island and formaldehyde free cabinets.
The family requested a “Texas Deco Industrial” style home. Part of the USGBC’s LEED Pilot program it was built with Insulated Concrete Forms and multiple solar systems. Unique and whimsical, the interior design reflects the family’s artful and fun loving personality. Completed in 2007 it was certified as the first LEED Gold home in Houston.
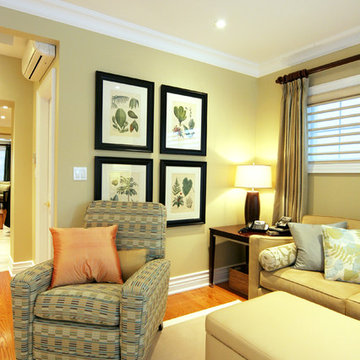
This chair reclines so its beautiful and functional at the same time!
This project is 5+ years old. Most items shown are custom (eg. millwork, upholstered furniture, drapery). Most goods are no longer available. Benjamin Moore paint.

Inredning av ett modernt vardagsrum, med gröna väggar, mellanmörkt trägolv, en bred öppen spis och orange golv
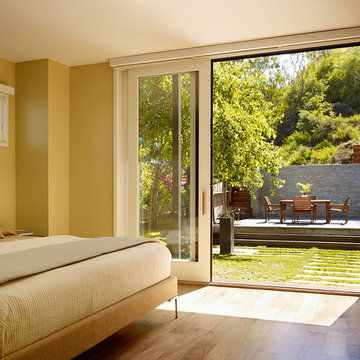
Bild på ett funkis sovrum, med beige väggar, mellanmörkt trägolv och beiget golv
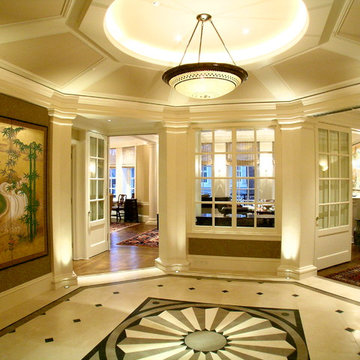
Arleta Chang Jarvis Architects
Foto på en vintage hall, med beige väggar och flerfärgat golv
Foto på en vintage hall, med beige väggar och flerfärgat golv
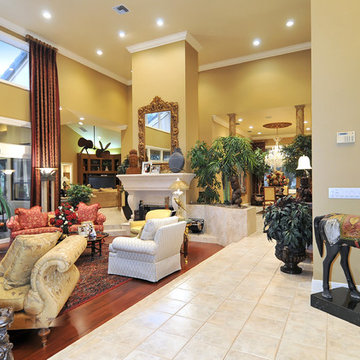
Inredning av ett klassiskt vardagsrum, med ett musikrum, gula väggar och en standard öppen spis
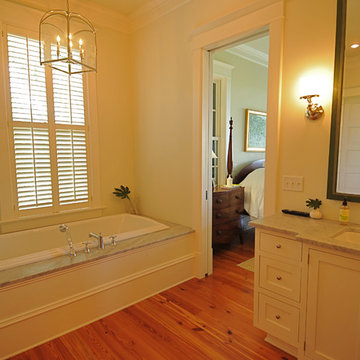
Idéer för att renovera ett vintage badrum, med ett undermonterad handfat, skåp i shakerstil, vita skåp och ett platsbyggt badkar
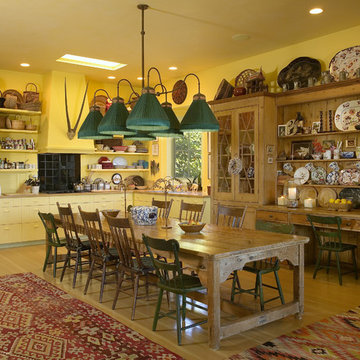
Tropical plantation architecture was the inspiration for this hilltop Montecito home. The plan objective was to showcase the owners' furnishings and collections while slowly unveiling the coastline and mountain views. A playful combination of colors and textures capture the spirit of island life and the eclectic tastes of the client.
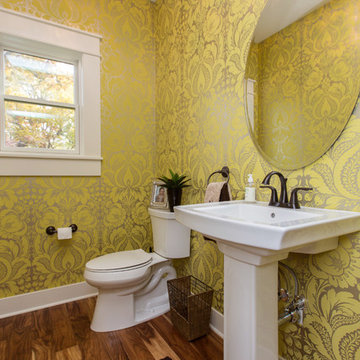
Idéer för vintage toaletter, med ett piedestal handfat och en toalettstol med separat cisternkåpa
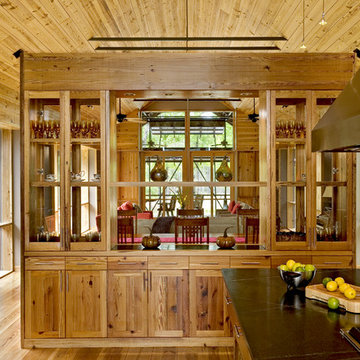
The transparent Kitchen hutch, built of salvaged old growth heart pine, while demising the Kitchen and Dining, is transparent enough to permit visual connection of the spaces.
photo: Rob Karosis
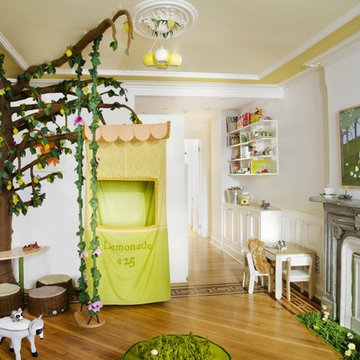
The Brooklyn playroom was designed as a woodland wonderland full of unexpected secret places to discover. The rooms main feature is a hand constructed life size 100% felt interactive tree with velcro-able lemons that can be “picked”, birds to be pulled from nests, soft low poufs fashioned to look like cut wood, vintage foot stool transformed into a mommy raccoon for extra seating and a vine covered swing hanging from a branch.
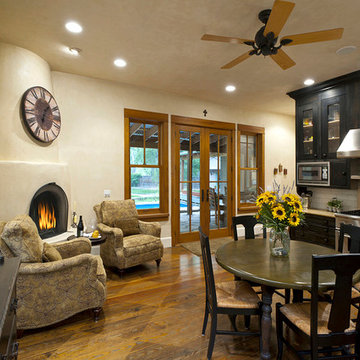
Idéer för att renovera ett vintage linjärt kök med öppen planlösning, med vitt stänkskydd, rostfria vitvaror och mellanmörkt trägolv
270 foton på hem
7



















