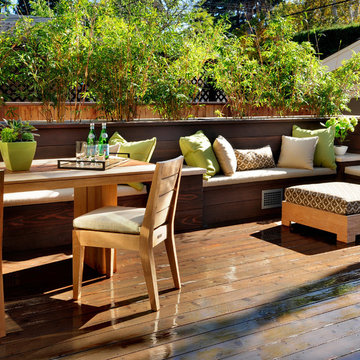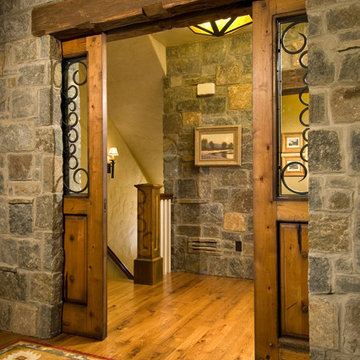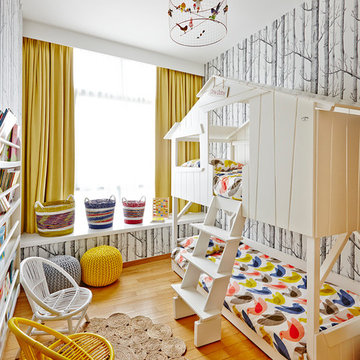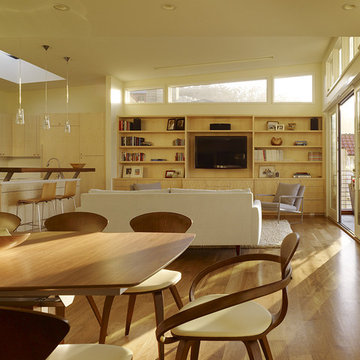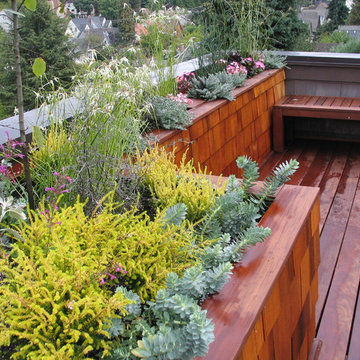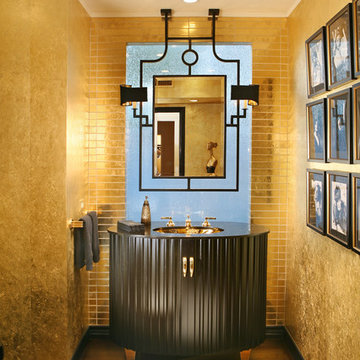270 foton på hem

Nat Rea Photography
Maritim inredning av ett vardagsrum, med bruna väggar, mellanmörkt trägolv och en öppen vedspis
Maritim inredning av ett vardagsrum, med bruna väggar, mellanmörkt trägolv och en öppen vedspis

the deck
The deck is an outdoor room with a high awning roof built over. This dramatic roof gives one the feeling of being outside under the sky and yet still sheltered from the rain. The awning roof is freestanding to allow hot summer air to escape and to simplify construction. The architect designed the kitchen as a sculpture. It is also very practical and makes the most out of economical materials.
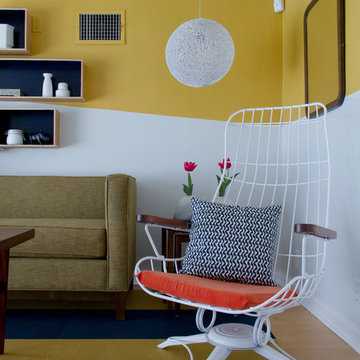
Mollie Ranize for Teen Project.
Eklektisk inredning av ett vardagsrum, med gula väggar
Eklektisk inredning av ett vardagsrum, med gula väggar
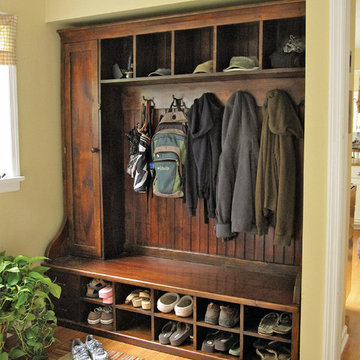
This is a custom mudroom rack made of New England Barnwood. It is not built in and is a freestanding piece of furniture. There are shelves behind the door and 2 removable tool boxes on the bottom left. It can me made to order in any size and finish. It can be made of old wood and new wood by Country Willow, Bedford Hills, NY - 914-241-7000 - www.countrywillow.com
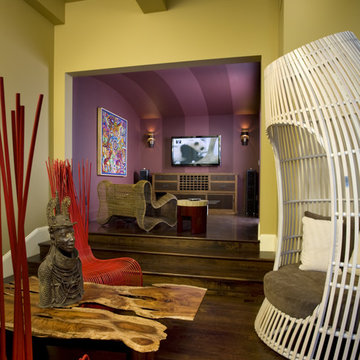
This new hillside home above the Castro in San Francisco was designed to act as a filter from the peaceful tress-lined street through to the panoramic view of the city and bay. A carefully developed rhythm structures the building, directing the visitor through the home with mounting drama. Each room opens to the next, then out through custom mahogany doors to the decks and view. Custom vine-like wrought-iron railing provide a counterpoint to the pure geometry of the rooms. Featured: California Home & Design magazine.
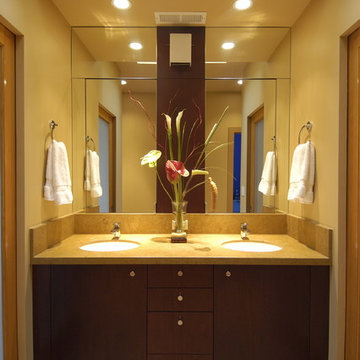
Two years after we completed our main floor remodel and addition project for a family from Washington D.C. they had grown dissatisfied with the rest of their house. In remodeling the upper floor, our greatest challenge was creating a clean modern interior feeling while dealing with seemingly random roof and ceiling slopes and traditional bay window forms. We managed to disguise these features and reworked the plan to create great bathrooms and bedrooms as well. The master suite includes a window seat and fireplace combination which can be enjoyed from multiple angles and a spacious bathroom. The children’s wing includes a clever bathroom designed to be shared by a teenage girl and boy. The two sink vanity is located in a niche off the hallway with separate rooms behind frosted glass pocket doors for the toilet and bath.
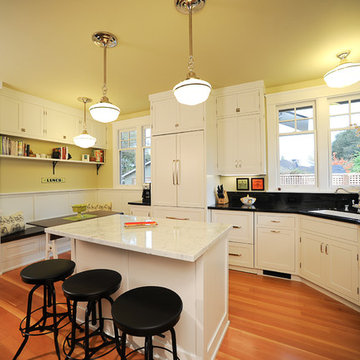
The makeover of this early-20th century kitchen features period-correct exterior features such as Shaker-style doors with ball-tip hinges and a white painted finish. The refrigerator and dishwasher received matching decorative panels to help them blend into the rest of the cabinetry. A custom bench seat with drawer storage created a cozy breakfast nook.
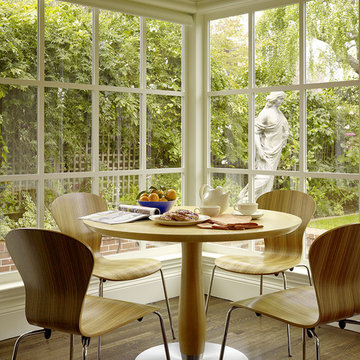
Matthew Millman Photography
Bild på en funkis matplats, med beige väggar och mörkt trägolv
Bild på en funkis matplats, med beige väggar och mörkt trägolv
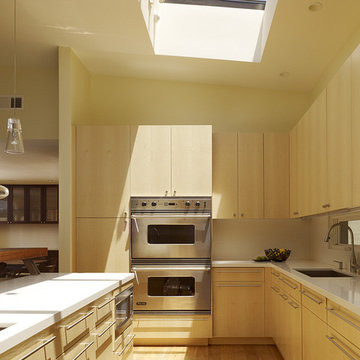
Inspiration för moderna kök, med rostfria vitvaror, en undermonterad diskho, släta luckor och skåp i ljust trä
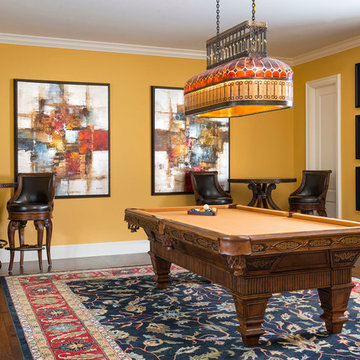
This game room encompasses everything from seating to pub tables to pool tables, but it's the unique antique light fixture that steals the show in this room.
Design: Wesley-Wayne Interiors
Photo: Dan Piassick

Photographer: Terri Glanger
Inspiration för ett funkis allrum med öppen planlösning, med gula väggar, mellanmörkt trägolv, orange golv, en standard öppen spis och en spiselkrans i betong
Inspiration för ett funkis allrum med öppen planlösning, med gula väggar, mellanmörkt trägolv, orange golv, en standard öppen spis och en spiselkrans i betong
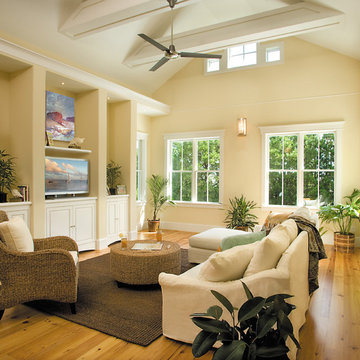
Inspiration för ett maritimt allrum, med beige väggar, mellanmörkt trägolv och en fristående TV
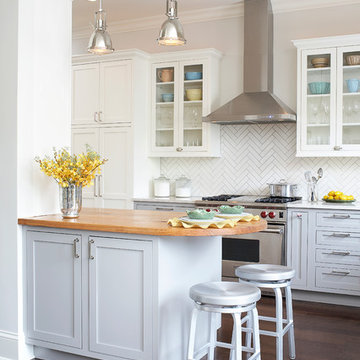
Adam Jablonski
Idéer för att renovera ett vintage kök, med vita skåp, träbänkskiva, vitt stänkskydd och skåp i shakerstil
Idéer för att renovera ett vintage kök, med vita skåp, träbänkskiva, vitt stänkskydd och skåp i shakerstil
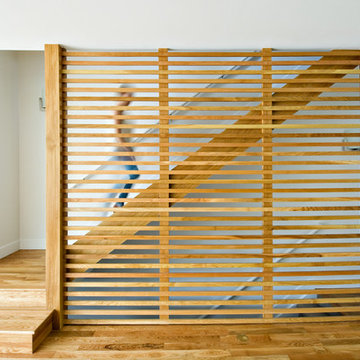
Stair Slats, Stair Detail
Tony Gallagher Photography
Foto på en funkis trappa
Foto på en funkis trappa
270 foton på hem
3



















