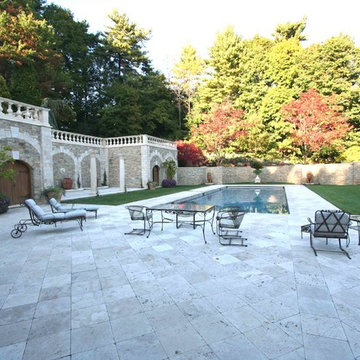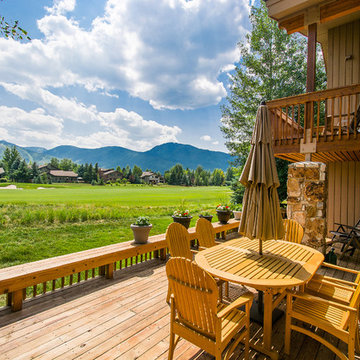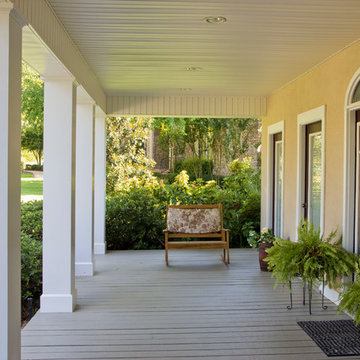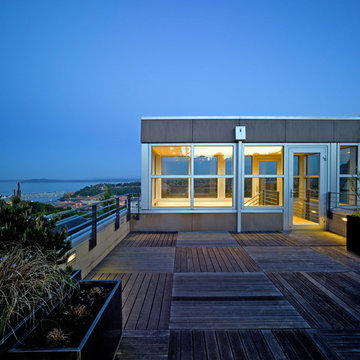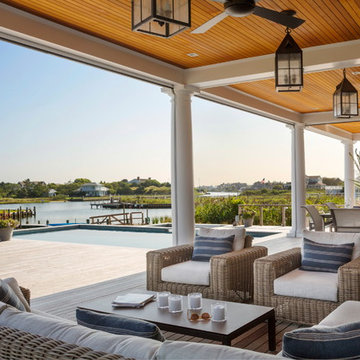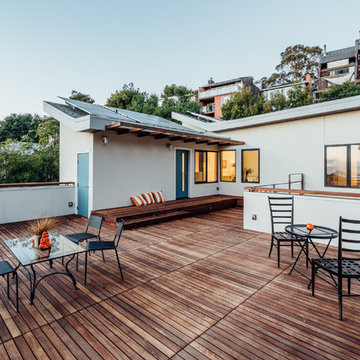1 524 foton på hem
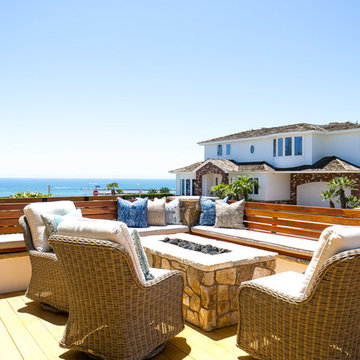
Interior Design: Blackband Design
Build: Patterson Custom Homes
Architecture: Andrade Architects
Photography: Ryan Garvin
Bild på en stor tropisk takterrass, med en öppen spis
Bild på en stor tropisk takterrass, med en öppen spis
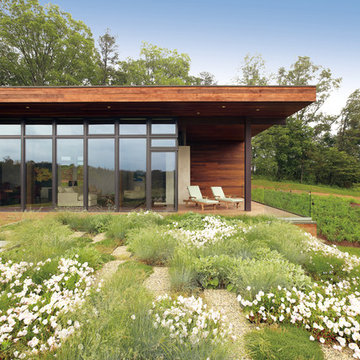
Marvin Windows & Doors Leicester House features Ultimate Wood / Clad Casement Windows and French Patio Doors.
Modern inredning av ett stort hus, med två våningar, blandad fasad och platt tak
Modern inredning av ett stort hus, med två våningar, blandad fasad och platt tak
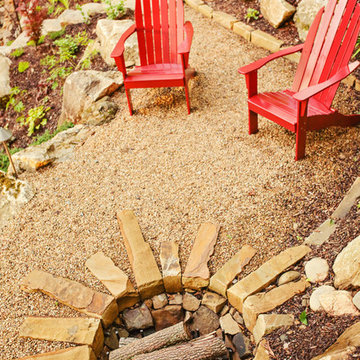
Inredning av en klassisk mellanstor trädgård i skuggan i slänt på sommaren, med en öppen spis och grus
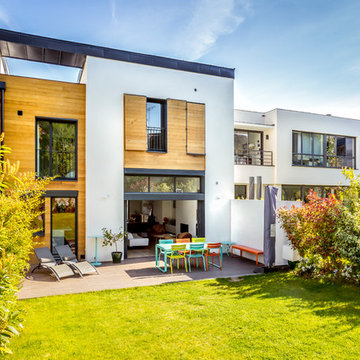
Thibault Pousset
Modern inredning av ett flerfärgat hus, med två våningar, blandad fasad och platt tak
Modern inredning av ett flerfärgat hus, med två våningar, blandad fasad och platt tak
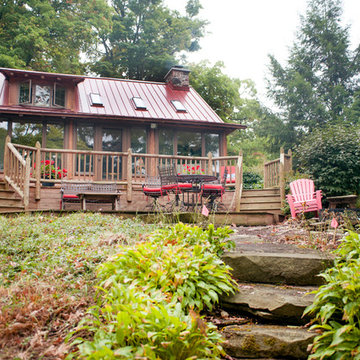
E.Wight Photo
Foto på ett mellanstort rustikt brunt trähus, med två våningar och sadeltak
Foto på ett mellanstort rustikt brunt trähus, med två våningar och sadeltak
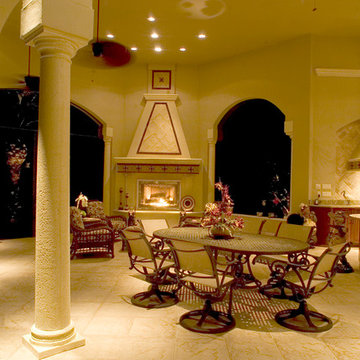
The goal for this husband and wife team was to create a functional home for their family. Because they love to entertain, they wanted to see how they could accommodate guests and extended family—improving the layout and functionality of their Bonita Bay home of more than eight years.
Having worked with remodeling contractors in the past, they were reluctant to proceed. They had experienced a remodeling fiasco that drug on beyond their expected completion dates and went well over budget. This time, they hired a local architect, an interior designer, and Progressive Design Build as the general contractor. The three teams worked together to formulate a clear vision and plans for the renovation. Once this husband and wife team knew exactly what they wanted to achieve and had a design plan in hand, they set about creating a modern and functional outdoor living space. The three teams worked together to finalize the design and the budget—no headaches, not delays.
After six months (two months finalizing the design and budget, and four months to build), this project finished on time and on budget and resulted in a beautiful outdoor living space that consisted of a massive outdoor kitchen with a separate dining area and sitting area, 20-foot tall vaulted ceilings, a beautiful glass fireplace and cost stone balustrades. It was finished with cast stone columns, huge stucco arches, a high tech lighting system and porcelain tile floors.
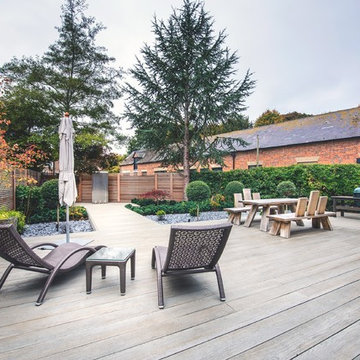
Designed by Jo Alderson Phillips @ Joanne Alderson Design, Built by Tom & the team at TS Landscapes & photographed by James Wilson @ JAW Photography
Inspiration för en liten funkis terrass på baksidan av huset
Inspiration för en liten funkis terrass på baksidan av huset
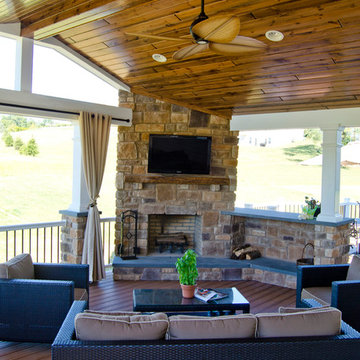
This Space was built using Trex Tiki Torch decking along with white radiance rail handrails. This space was built for outdoor living. With the impressive fire feature and outdoor kitchen this space is ready to entertain. Even in the evening hours, this space will light up to keep the party going all night long.
Photography By: Keystone Custom Decks
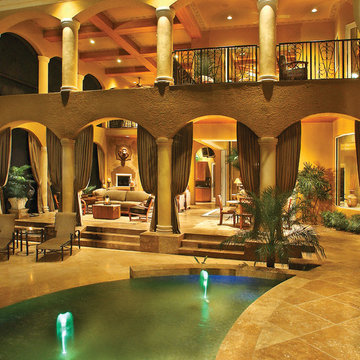
The Sater Design Collection's Alamosa (Plan #6940) Home Plan. Solana and outdoor kitchen.
Exempel på en mycket stor medelhavsstil pool på baksidan av huset, med naturstensplattor
Exempel på en mycket stor medelhavsstil pool på baksidan av huset, med naturstensplattor
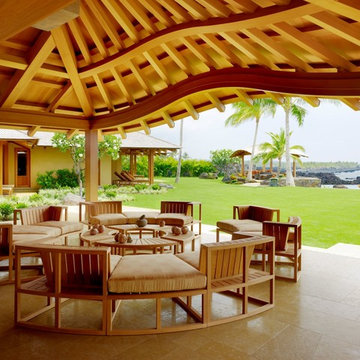
Photography by Joe Fletcher Photo
Inredning av en exotisk uteplats på baksidan av huset, med takförlängning
Inredning av en exotisk uteplats på baksidan av huset, med takförlängning
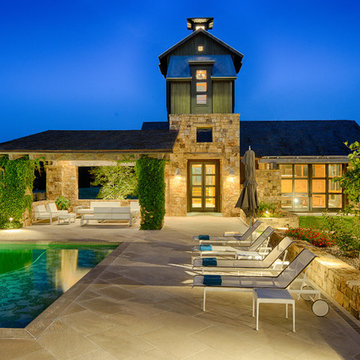
Pool House with outdoor living area. Photogrpah by Wayne Moore
Exempel på en klassisk pool
Exempel på en klassisk pool
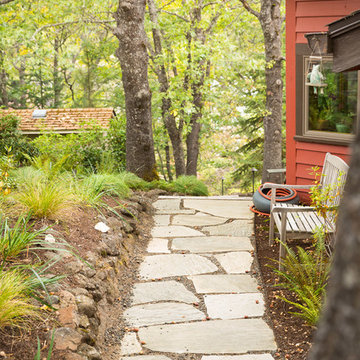
Loose fit flagstone path connects outdoor living spaces bordered by a deer-resistant perennial garden of Sedges, Iris tenax (Oregon Iris), and Polystichum munitum (Western Sword Fern).
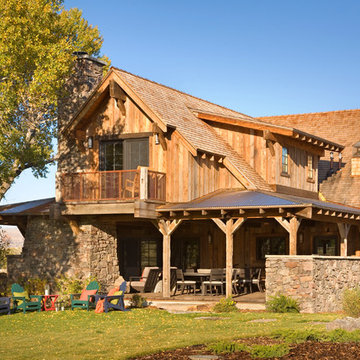
Photo by Gordon Gregory
Inredning av ett rustikt mellanstort brunt trähus, med två våningar och pulpettak
Inredning av ett rustikt mellanstort brunt trähus, med två våningar och pulpettak
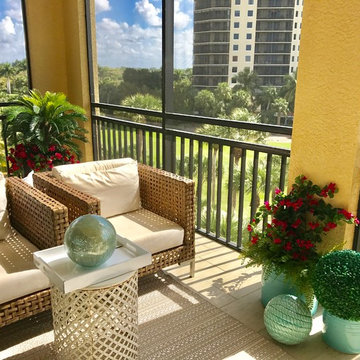
This beautiful lanai needed some colorful outdoor permanent botanicals to accent the existing furniture. I designed the plantings and re-arranged some existing accessories to bring it together. In the corner is an artificial outdoor cycas palm underplanted with outdoor silk fuchsia bougainvillea.
1 524 foton på hem
6



















