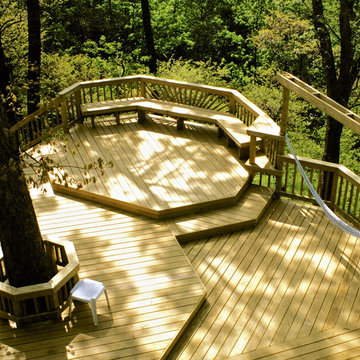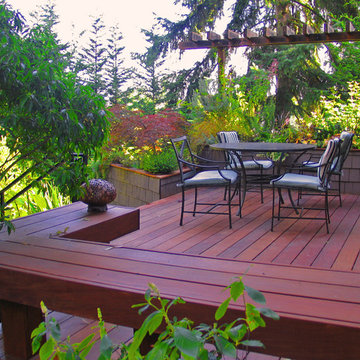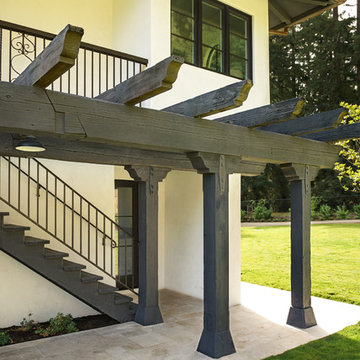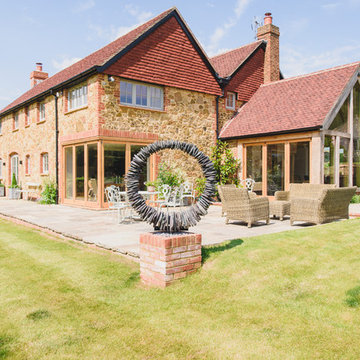1 524 foton på hem
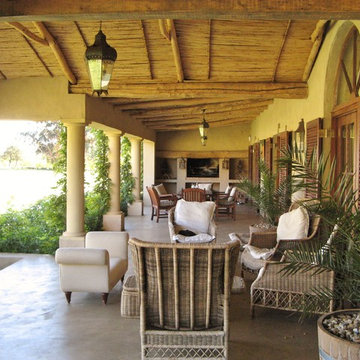
This is the farmhouse that I designed and built in Franschhoek, South Africa on a 12 hectare old vineyard. It was the start of my 3D visualisation & design activities and have since grown and built my business in The Netherlands.
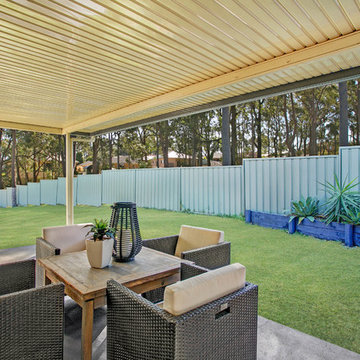
Modern inredning av en liten uteplats på baksidan av huset, med betongplatta och markiser
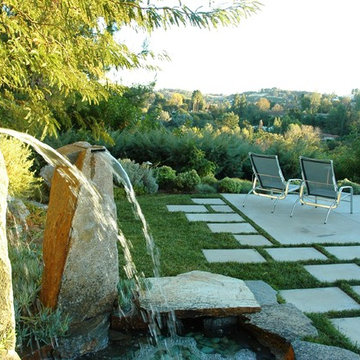
Idéer för en mycket stor modern uteplats på baksidan av huset, med en fontän och marksten i betong
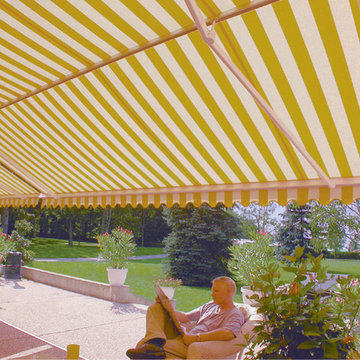
These Retractable Awnings are motorized and operated via remote control.
Foto på en mellanstor uteplats på baksidan av huset, med grus och markiser
Foto på en mellanstor uteplats på baksidan av huset, med grus och markiser
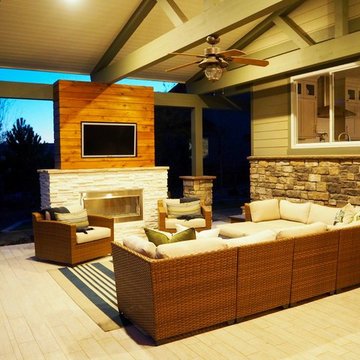
Four season outdoor living space with added gabled roof extension
Idéer för en stor klassisk uteplats på baksidan av huset, med en öppen spis, kakelplattor och takförlängning
Idéer för en stor klassisk uteplats på baksidan av huset, med en öppen spis, kakelplattor och takförlängning
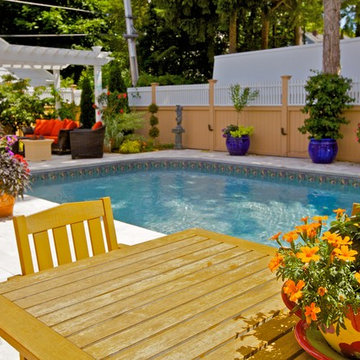
Travertine pavers were selected to open up and simplify the space and give the garden a Mediterranean feel. Our clients originally from Lebanon have a love a bright colorful plants and enjoy gardening. The entertain on a grade scale and we wanted to provide areas for outdoor dining and parties.
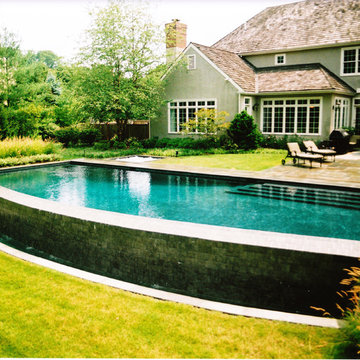
Photo Credit: Jeff Ciarrochi
Exempel på en stor klassisk anpassad infinitypool på baksidan av huset, med naturstensplattor och spabad
Exempel på en stor klassisk anpassad infinitypool på baksidan av huset, med naturstensplattor och spabad
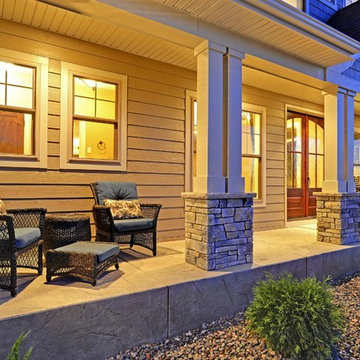
Plan 73325HS, Craftsman Jaw-Dropper, gives you four bedrooms plus two more in the finished lower level (should you choose to finish it out as designed). The home has 4,665 sq. ft. of heated living space and has a stunning appeal inside and out.
The front porch is 38' wide and 6' deep.
The plans are available for purchase for construction and come in prints, PDF and CAD formats. Ready when you are. Where do YOU want to build?
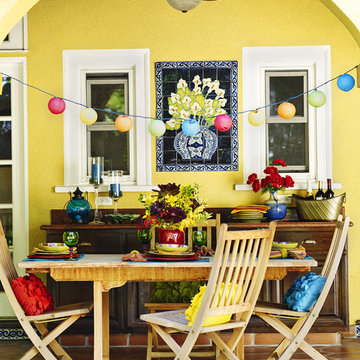
Create a summer party with the feel of Mexico, Spain or sunny California! Outdoor patios can be transformed with bright summer colors. I decorated with festive tableware, placemats, dishes, glassware, napkins, placemats, candles and pillows from Pier One. Handmade pottery by Dorothy Dhont give a unique look to the setting. The succulent arrangement was created from the garden to make the table become part of the background. Lights strung from the ceiling fans give a festive flare to the party. The patio architecture, interior design, landscaping and art direction were all done by Amy Vangsgard.
Photography by kathryn@kathrynrussell.com
kathryn_russell9822871 houzz.com/user/kathryn-russell9822871
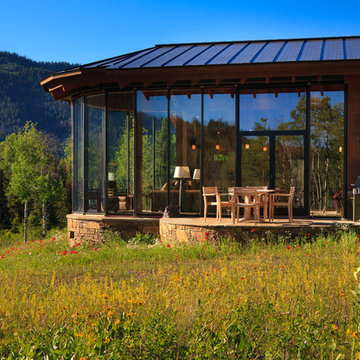
Location: Wilson, WY
Project Manager: Mark S. Dalby
Architect: Strout Architects
Photographer: David Swift Photography
Interior Designer: Laurie Waterhouse Interiors
Published in: Homestead 2011 Vol.11
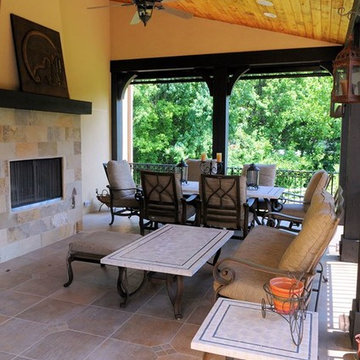
Medelhavsstil inredning av en stor innätad veranda på baksidan av huset, med kakelplattor och takförlängning
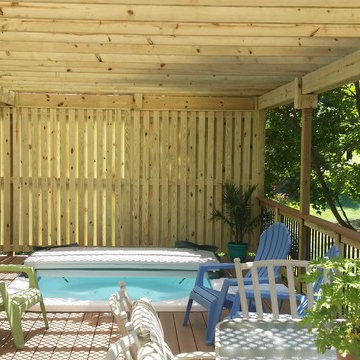
Deck, ipe deck. hot tub, fiberon decking, pergola
Maritim inredning av en terrass
Maritim inredning av en terrass
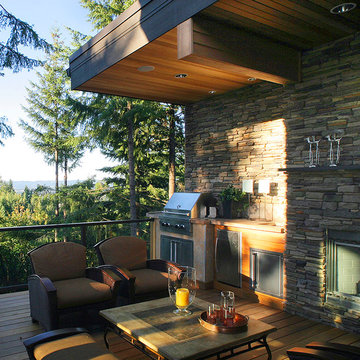
Rick Keating Photographer, RK Productions;
Custom Home by CastleRock Homes, Portland, OR
Bild på en funkis terrass
Bild på en funkis terrass
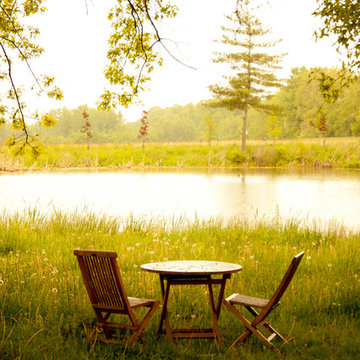
Designed and Constructed by John Mast Construction, Photo by Caleb Mast
Idéer för en mellanstor modern bakgård i full sol på sommaren, med en damm
Idéer för en mellanstor modern bakgård i full sol på sommaren, med en damm
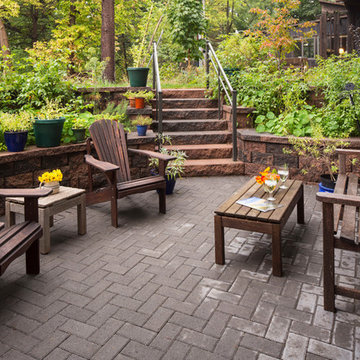
Traditional design blends well with 21st century accessibility standards. Designed by architect Jeremiah Battles of Acacia Architects and built by Ben Quie & Sons, this beautiful new home features details found a century ago, combined with a creative use of space and technology to meet the owner’s mobility needs. Even the elevator is detailed with quarter-sawn oak paneling. Feeling as though it has been here for generations, this home combines architectural salvage with creative design. The owner brought in vintage lighting fixtures, a Tudor fireplace surround, and beveled glass for windows and doors. The kitchen pendants and sconces were custom made to match a 1912 Sheffield fixture she had found. Quarter-sawn oak in the living room, dining room, and kitchen, and flat-sawn oak in the pantry, den, and powder room accent the traditional feel of this brand-new home.
Design by Acacia Architects/Jeremiah Battles
Construction by Ben Quie and Sons
Photography by: Troy Thies
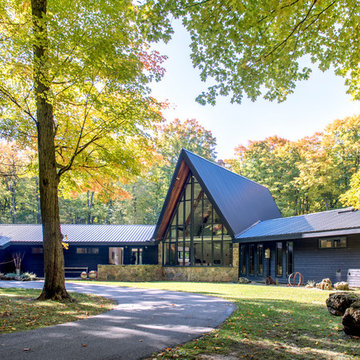
A mid-century a-frame is given new life through an exterior and interior renovation
Idéer för mellanstora retro svarta trähus, med två våningar och sadeltak
Idéer för mellanstora retro svarta trähus, med två våningar och sadeltak
1 524 foton på hem
7



















