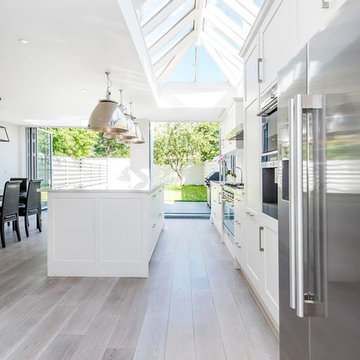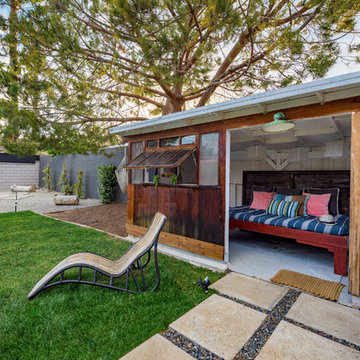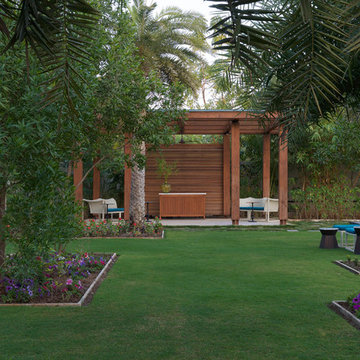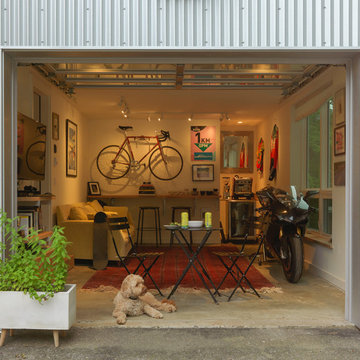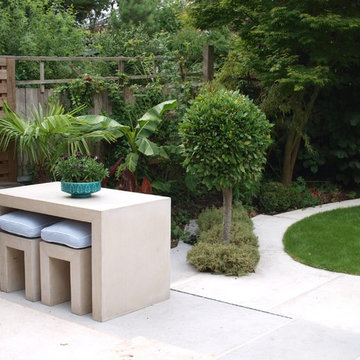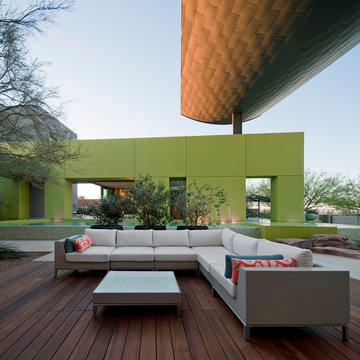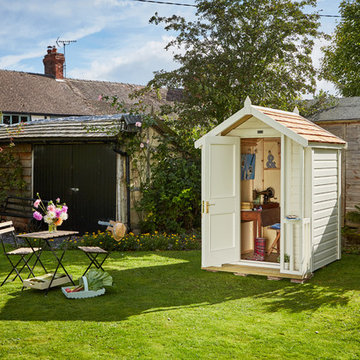22 foton på hem

Emily Followill
Idéer för mellanstora lantliga vitt kök, med vita skåp, rostfria vitvaror, mellanmörkt trägolv, en halv köksö, brunt golv, en undermonterad diskho, marmorbänkskiva, vitt stänkskydd och luckor med profilerade fronter
Idéer för mellanstora lantliga vitt kök, med vita skåp, rostfria vitvaror, mellanmörkt trägolv, en halv köksö, brunt golv, en undermonterad diskho, marmorbänkskiva, vitt stänkskydd och luckor med profilerade fronter

Foto på ett litet vintage toalett, med blå väggar, ett konsol handfat och brunt golv

All Cedar Log Cabin the beautiful pines of AZ
Claw foot tub
Photos by Mark Boisclair
Exempel på ett mellanstort rustikt en-suite badrum, med ett badkar med tassar, en dusch i en alkov, skifferkakel, skiffergolv, ett fristående handfat, bänkskiva i kalksten, skåp i mörkt trä, bruna väggar, grått golv och luckor med infälld panel
Exempel på ett mellanstort rustikt en-suite badrum, med ett badkar med tassar, en dusch i en alkov, skifferkakel, skiffergolv, ett fristående handfat, bänkskiva i kalksten, skåp i mörkt trä, bruna väggar, grått golv och luckor med infälld panel
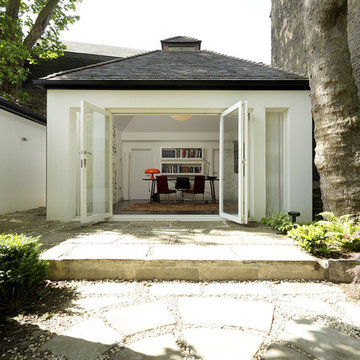
THE PROJECT: Working strictly within the guidelines set out for Grade I listed properties, Cue & Co of London’s refurbishment of this London home included the complete strip-out, refurbishment and underpinning of the building, along with significant internal structural works. All original floorboards, paneling and woodwork had to be retained and restored. The refurbishment also included a rear extension (pictured) and fit-out of two garden pavilions for guest and staff accommodations.
HOME OFFICE: The home office is part of a large rear extension. The homeowner favours design classics, so Mattioli Giancarlo's Nesso table lamp for Artemide sits on the table, looking as good today as it did when it was first designed in 1967.
www.cueandco.com
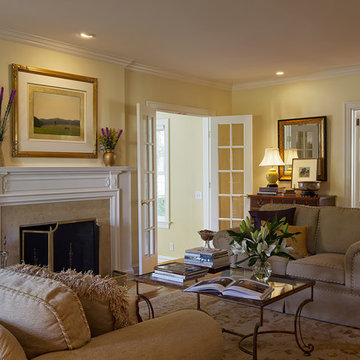
Elegant eclectic living room. Interior decoration by Barbara Feinstein, B Fein Interiors. Rug from Michaelian & Kohlberg. Custom sofas, B Fein Interiors Private Label.
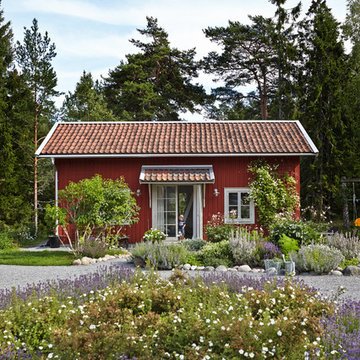
Magnus Anesund
Foto på ett mellanstort lantligt rött trähus, med allt i ett plan och sadeltak
Foto på ett mellanstort lantligt rött trähus, med allt i ett plan och sadeltak
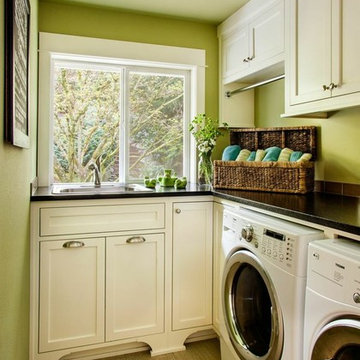
Brock Design Group cleaned up the previously cluttered and outdated laundry room by designing custom height cabinetry for storage and functionality. The bright, fun wall color contrasts the clean white cabinetry.
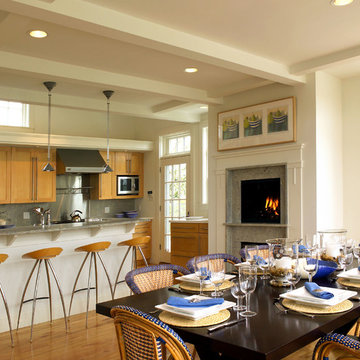
Photo by Marcus Gleysteen
Idéer för ett maritimt kök och matrum, med skåp i shakerstil och skåp i mellenmörkt trä
Idéer för ett maritimt kök och matrum, med skåp i shakerstil och skåp i mellenmörkt trä
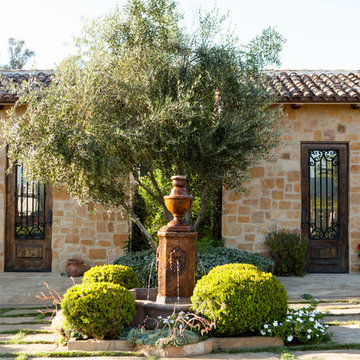
The facade of these cabanas are real sand stone, if budget allows using real stone is always better then a manufactured product. I created a courtyard with a specialty concrete where you overlay with Santa Barbara Sand. This makes the colored stamped concrete feel like real stone but you can control the shape.
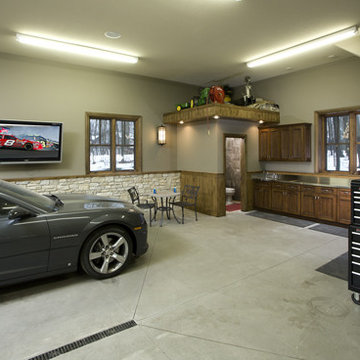
Photography: Landmark Photography
Foto på ett stort vintage fristående kontor, studio eller verkstad
Foto på ett stort vintage fristående kontor, studio eller verkstad
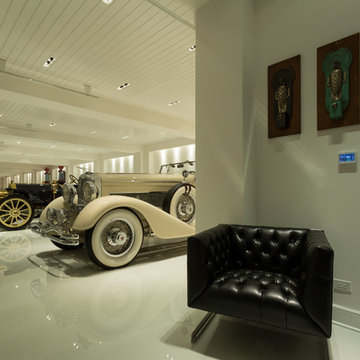
Lowell Custom Homes, Lake Geneva, WI. Lake house in Fontana, Wi. Garage interior is customized for a car enthusiast extensive collection with showroom details including glass garage doors, specialty lighting and a porcelain floor for high reflective value.
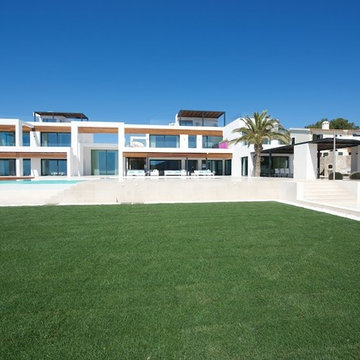
Garden
Huw Evans
Foto på ett stort medelhavsstil vitt hus, med tre eller fler plan, blandad fasad och platt tak
Foto på ett stort medelhavsstil vitt hus, med tre eller fler plan, blandad fasad och platt tak
22 foton på hem
1




















