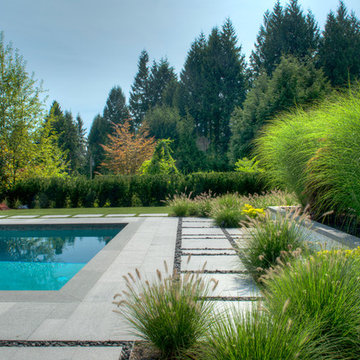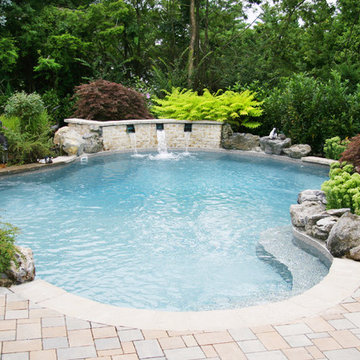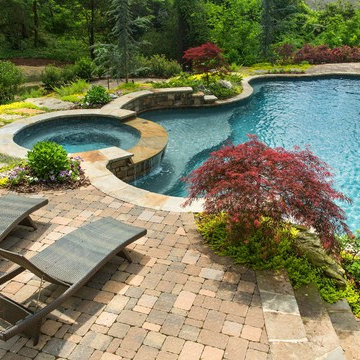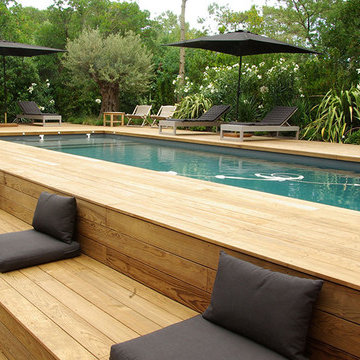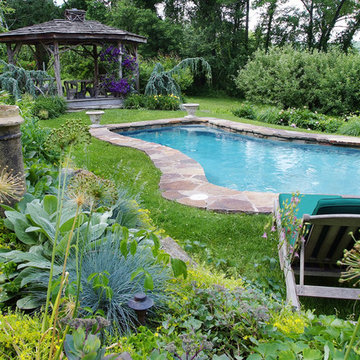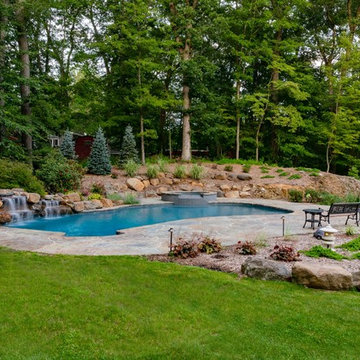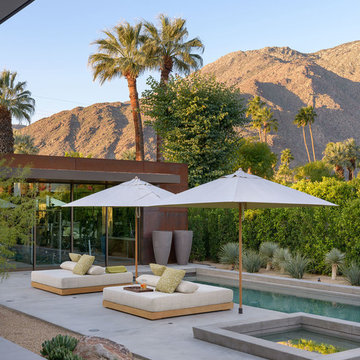217 foton på hem
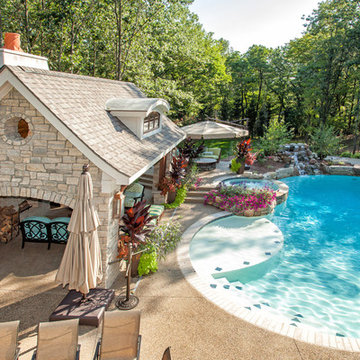
Without leaving the comfort of their home, our clients are able to relax and enjoy themselves in their own resort-like poolside cabana. This beautiful outdoor living space is located in the backyard of a European style luxury home. Surrounded by a wooded lot and lush landscaping and a stunning pool with a spa, this "dreamscape" is amazing. The cabana was built with natural full thickness stone and a vaulted ceiling complete with a fireplace and television. The ceiling is lined in cedar a holds two outdoor fans. The eyebrow arch widow above the front opening adds great interest and character. All outdoor furnishings were provided by our design teams that are comfortable as well as gorgeous. This space is open to a beautiful pool surrounded by gardens and many other amenities providing great oasis for family & friends to gather.
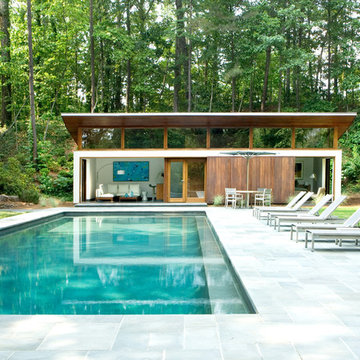
South view of pool and guest house. Erica George Dines Photography
Idéer för stora funkis rektangulär baddammar på baksidan av huset, med poolhus och naturstensplattor
Idéer för stora funkis rektangulär baddammar på baksidan av huset, med poolhus och naturstensplattor
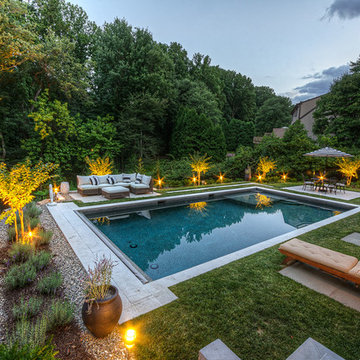
Idéer för orientaliska rektangulär pooler på baksidan av huset
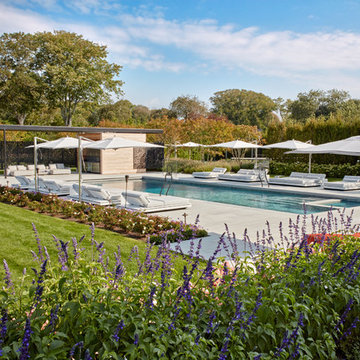
Mick Hales
Idéer för en 60 tals träningspool på baksidan av huset, med spabad och betongplatta
Idéer för en 60 tals träningspool på baksidan av huset, med spabad och betongplatta
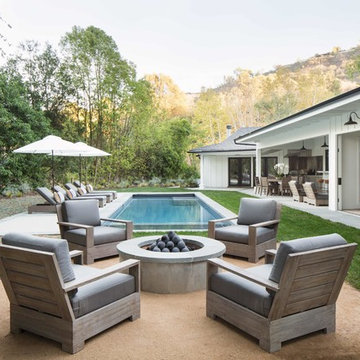
Photo: Meghan Bob Photo
Idéer för att renovera en lantlig rektangulär träningspool på baksidan av huset, med marksten i betong
Idéer för att renovera en lantlig rektangulär träningspool på baksidan av huset, med marksten i betong
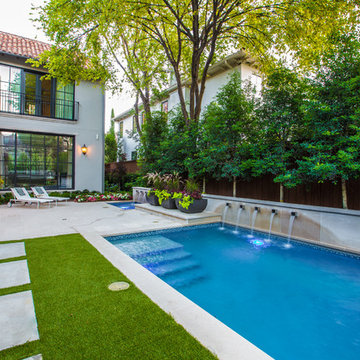
This pool and spa is built in an affluent neighborhood with many new homes that are traditional in design but have modern, clean details. Similar to the homes, this pool takes a traditional pool and gives it a clean, modern twist. The site proved to be perfect for a long lap pool that the client desired with plenty of room for a separate spa. The two bodies of water, though separate, are visually linked together by a custom limestone raised water feature wall with 10 custom Bobe water scuppers.
Quality workmanship as required throughout the entire build to ensure the automatic pool cover would remain square the entire 50 foot length of the pool.
Features of this pool and environment that enhance the aesthetic appeal of this project include:
-Glass waterline tile
-Glass seat and bench tile
-Glass tile swim lane marking on pool floor
-Custom limestone coping and deck
-PebbleTec pool finish
-Synthetic Turf Lawn
This outdoor environment cohesively brings the clean & modern finishes of the home seamlessly to the outdoors to a pool and spa for play, exercise and relaxation.
Photography: Daniel Driensky
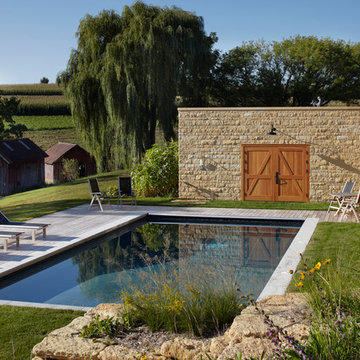
Located upon a 200-acre farm of rolling terrain in western Wisconsin, this new, single-family sustainable residence implements today’s advanced technology within a historic farm setting. The arrangement of volumes, detailing of forms and selection of materials provide a weekend retreat that reflects the agrarian styles of the surrounding area. Open floor plans and expansive views allow a free-flowing living experience connected to the natural environment.
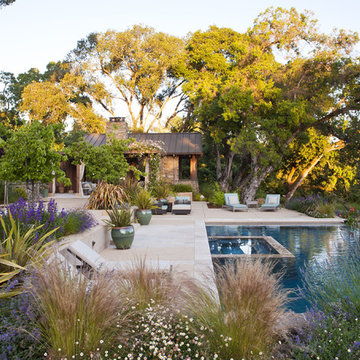
Taking inspiration from the agrarian site and a rustic architectural vernacular this terraced hillside garden evolved in response to time and place. The design vision was to celebrate the site, preserve the oak trees, accentuate views and create opportunities for modern day recreation and play.
Michele Lee Willson Phototgraphy
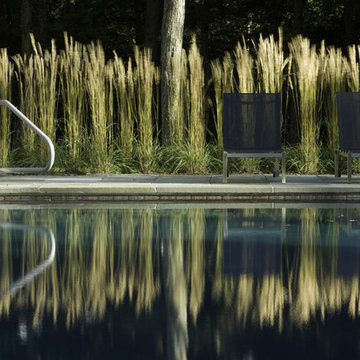
Pool & Pool House
Stowe, Vermont
This mountain top residential site offers spectacular 180 degree views towards adjacent hillsides. The client desired to replace an existing pond with a pool and pool house to be used for both entertaining and family use. The open site is adjacent to the driveway to the north but offered spectacular mountain views to the south. The challenge was to provide privacy at the pool without obstructing the beautiful vista from the entry drive. Working closely with the architect we designed the pool and pool house as one modern element closely linked by proximity, detailing & geometry. In so doing, we used precise placement, careful choice of building & site materials, and minimalist planting. Existing trees were edited to open up selected views to the south. Rows of ornamental grasses provide architectural delineation of outdoor space. Understated stone steps in the lawn loosely connect the pool to the main house.
Architect: Michael Minadeo + Partners
Image Credit: Westphalen Photography
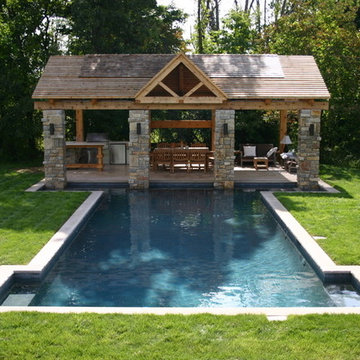
This NJ pool design features a custom built, post and beam outdoor pavillion, with stone support columns rising right out of the water in the shallow end. The patio under the pavillion is a natural beige travertine. The pavillion also features a "Brazillian" Open pit barbeque. Sconce lighting on the columns provide up and down lighting to accent the stonework.
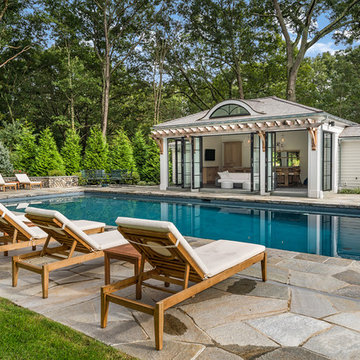
Bild på en vintage rektangulär träningspool på baksidan av huset, med poolhus och naturstensplattor
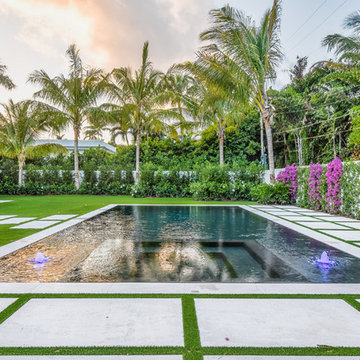
Idéer för mellanstora funkis rektangulär träningspooler på baksidan av huset, med spabad
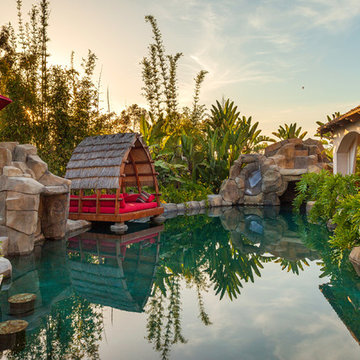
Distinguished Pools, custom private waterpark
Bild på en mycket stor tropisk anpassad baddamm på baksidan av huset, med naturstensplattor
Bild på en mycket stor tropisk anpassad baddamm på baksidan av huset, med naturstensplattor
217 foton på hem
2



















