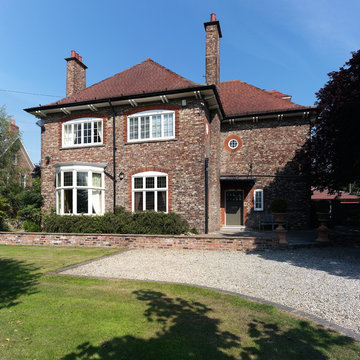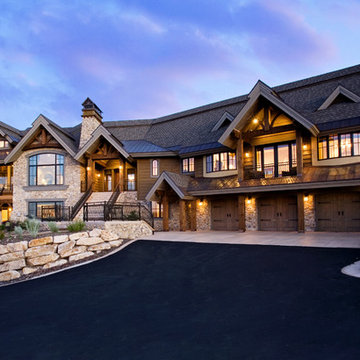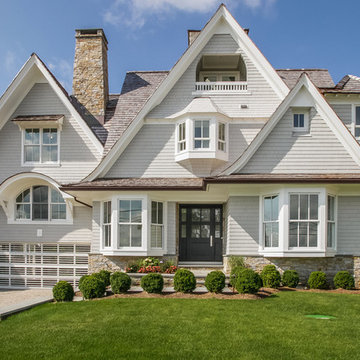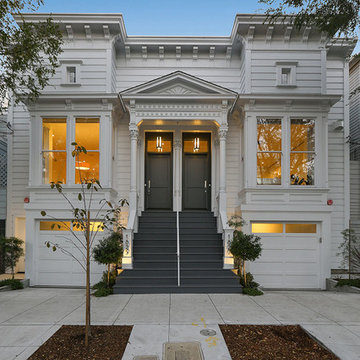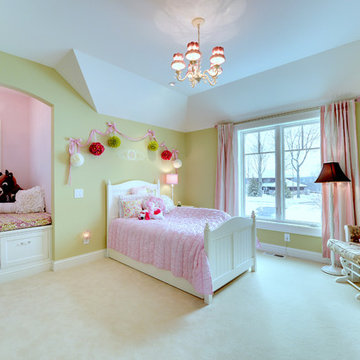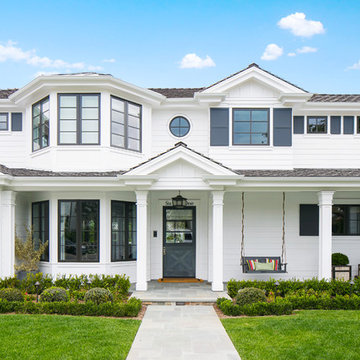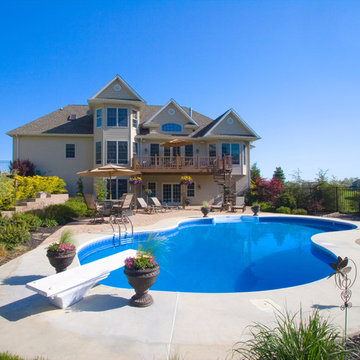179 foton på hem
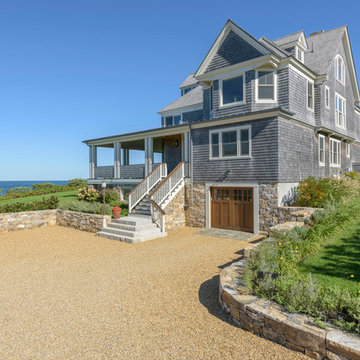
Bild på ett mellanstort maritimt grått hus, med tre eller fler plan, sadeltak och tak i shingel
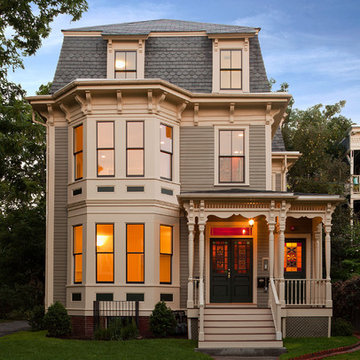
The Philip Munroe Residence consisted of the restoration and rehabilitation of the House to the standards set by the National Park Service, the Massachusetts Historical Commission, and the Mid Cambridge Neighborhood Conservation District Commission. The internal decorative stairwells, Queen Anne windows, interior and exterior doors, slate roof, and ornamental features were preserved. Replacement items such as windows and clapboards were reproduced with the same materials and specifications as those on the building when it was originally built in 1887.
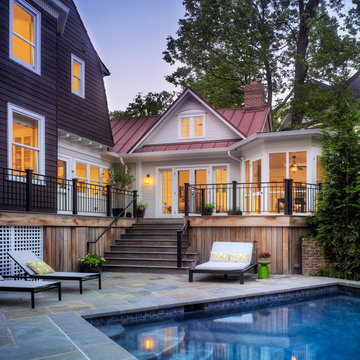
Anice Hoachlander, Judy Davis: HDPhoto
Foto på en vintage pool på baksidan av huset
Foto på en vintage pool på baksidan av huset

Architect: Robin McCarthy, Arch Studio, Inc.
Construction: Joe Arena Construction
Photography by Mark Pinkerton
Foto på ett mycket stort lantligt gult hus, med två våningar, stuckatur och halvvalmat sadeltak
Foto på ett mycket stort lantligt gult hus, med två våningar, stuckatur och halvvalmat sadeltak
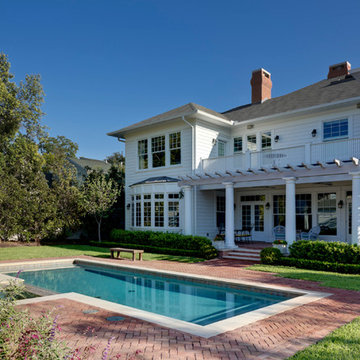
Charles Smith
Inspiration för en mellanstor vintage rektangulär pool på baksidan av huset, med marksten i tegel
Inspiration för en mellanstor vintage rektangulär pool på baksidan av huset, med marksten i tegel
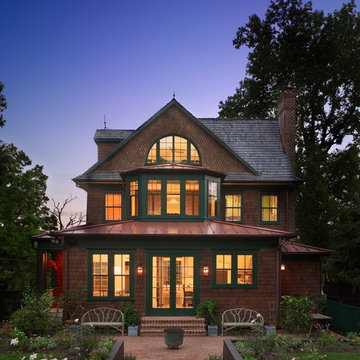
Anice Hoachlander from Hoachlander Davis Photography, LLC Principal Architect: Anthony "Ankie" Barnes, AIA, LEED AP Project Architect: William Wheeler, AIA
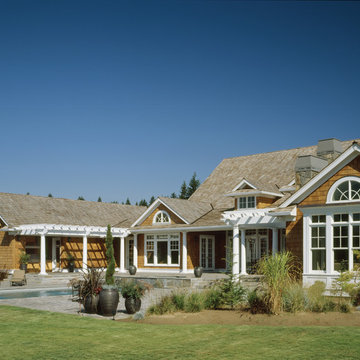
Plan 2443 featured in the Street of Dreams, Portland, OR. Photos by Bob Greenspan
Idéer för ett mellanstort klassiskt trähus, med allt i ett plan
Idéer för ett mellanstort klassiskt trähus, med allt i ett plan
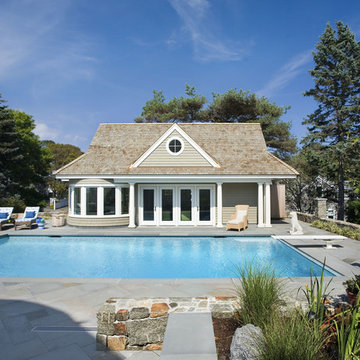
Renovated to accommodate a family of eight, this oceanfront home proudly overlooks the gateway to Marblehead Neck. This renovation preserves and highlights the character and charm of the existing circa 1900 gambrel while providing comfortable living for this large family. The finished product is a unique combination of fresh traditional, as exemplified by the contrast of the pool house interior and exterior.
Photo Credit: Eric Roth
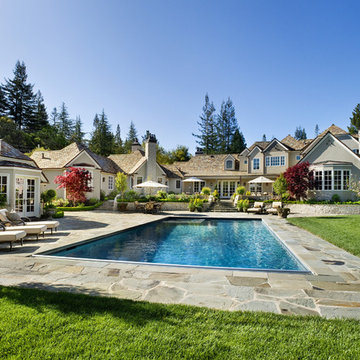
Builder: Markay Johnson Construction
visit: www.mjconstruction.com
Project Details:
Located on a beautiful corner lot of just over one acre, this sumptuous home presents Country French styling – with leaded glass windows, half-timber accents, and a steeply pitched roof finished in varying shades of slate. Completed in 2006, the home is magnificently appointed with traditional appeal and classic elegance surrounding a vast center terrace that accommodates indoor/outdoor living so easily. Distressed walnut floors span the main living areas, numerous rooms are accented with a bowed wall of windows, and ceilings are architecturally interesting and unique. There are 4 additional upstairs bedroom suites with the convenience of a second family room, plus a fully equipped guest house with two bedrooms and two bathrooms. Equally impressive are the resort-inspired grounds, which include a beautiful pool and spa just beyond the center terrace and all finished in Connecticut bluestone. A sport court, vast stretches of level lawn, and English gardens manicured to perfection complete the setting.
Photographer: Bernard Andre Photography
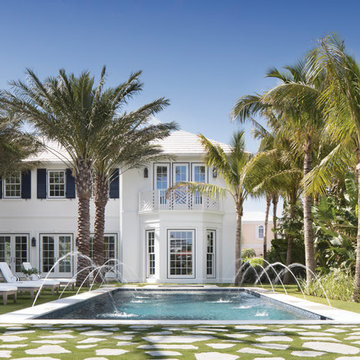
Jessica Glynn Photography
Bild på en maritim rektangulär pool på baksidan av huset, med en fontän
Bild på en maritim rektangulär pool på baksidan av huset, med en fontän
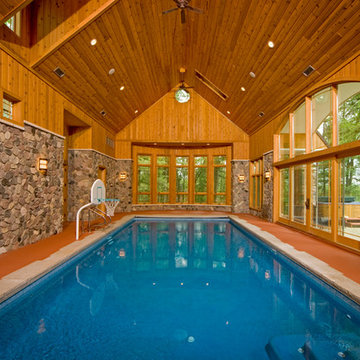
Hilliard Photographics
Bild på en mellanstor rustik rektangulär, inomhus pool, med betongplatta
Bild på en mellanstor rustik rektangulär, inomhus pool, med betongplatta
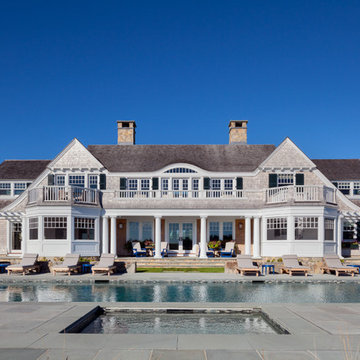
Greg Premru
Foto på en mycket stor vintage pool på baksidan av huset, med spabad och marksten i betong
Foto på en mycket stor vintage pool på baksidan av huset, med spabad och marksten i betong
179 foton på hem
4




















