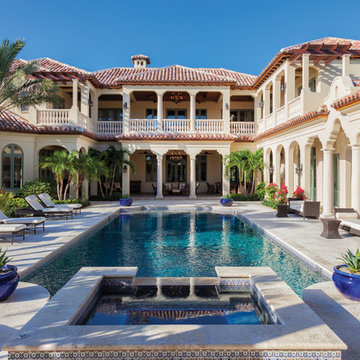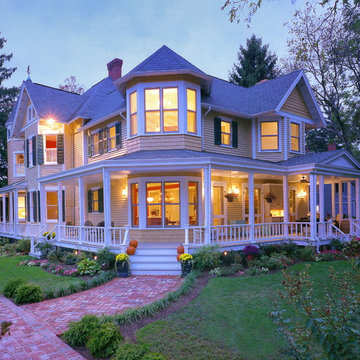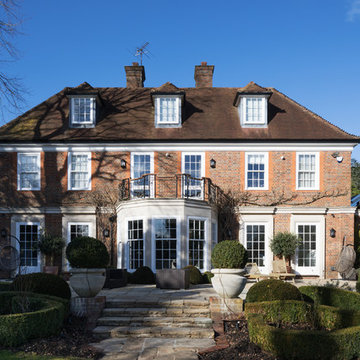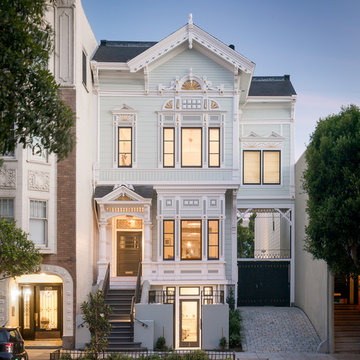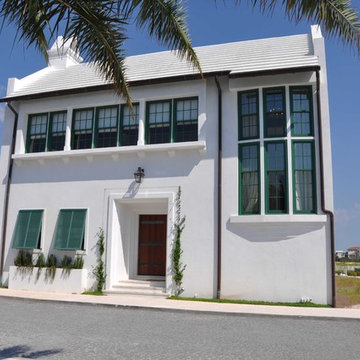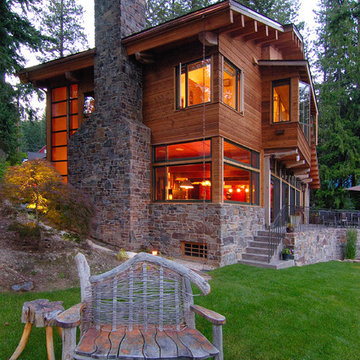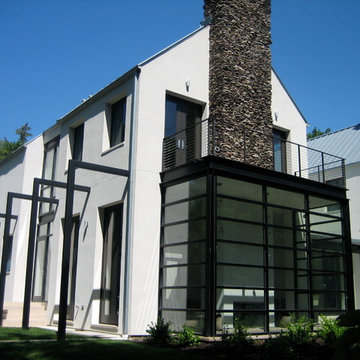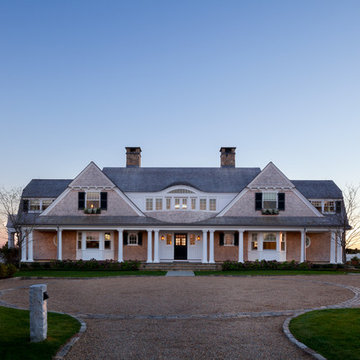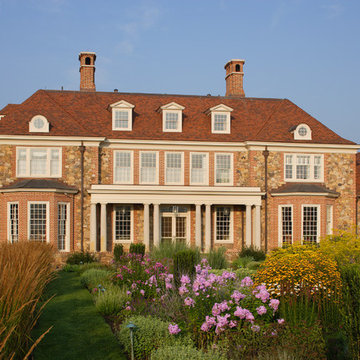179 foton på hem
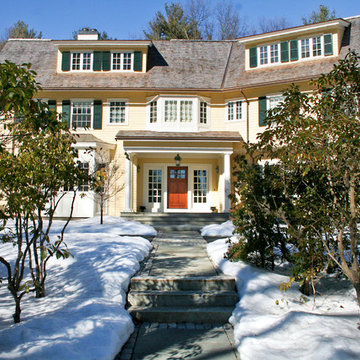
This 3-acre property in the historic town of Concord merges a new home with surrounding topography and builds upon the neighborhood's historic and aesthetic influences. With ten entrances, the success of place making is rooted in expressing interior and exterior connections. Slabs of antique granite, Ipe decking, and stuccoed concrete risers with bluestone treads are instrumental in shaping the physical and visual experiences of the property. A formal entry walk of reclaimed bluestone and cobble slice through a sculptural grove of transplanted, mature mountain laurels and azaleas, and a new driveway sweeps past the front entrance of the house leading to a parking court. A meadow forms an intermediate zone between the domestic yard and the untamed woodland, and drifts of shrubs and perennials lend texture and scale to the home and outdoor spaces.
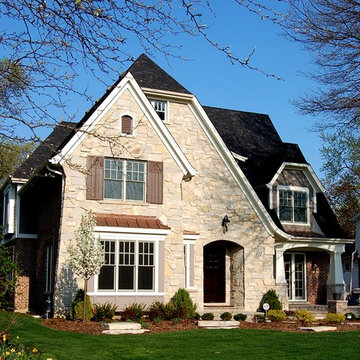
Bild på ett vintage stenhus, med tre eller fler plan och halvvalmat sadeltak
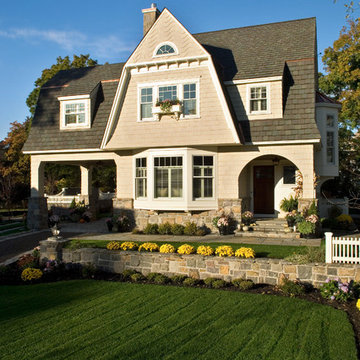
Maine Coast Cottage Company is the architect, designer, creator and copyright owner of the designs and floor plans of this home.
www.mainecoastcottage.com
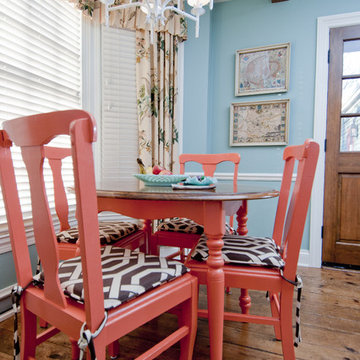
Kitchen Cushions
Inredning av en eklektisk matplats, med blå väggar och mörkt trägolv
Inredning av en eklektisk matplats, med blå väggar och mörkt trägolv
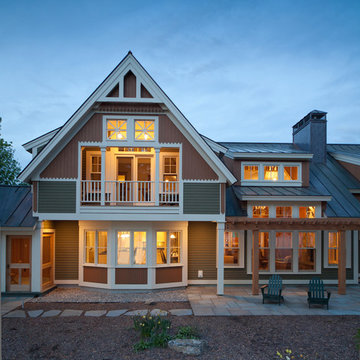
Lake Champlain property with views to the Adirondack Mountains, copper clad chimney and copper roof. This project is a new home on Lake Champlain, Vermont. Modern stick style was the vocabulary for this new home perched on the bluff over Lake Champlain. All the spaces were anchored by views to the water and circulation around the great room volume. Chestnut wood interiors and walnut floors provided warm and complimentary interior finishes. This ultra-efficient home is heated and cooled by geothermal technology with solar-powered hot water panels.
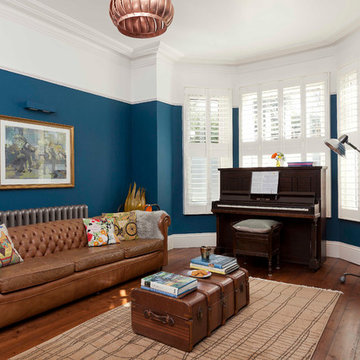
Fiona Walker-Arnott
Idéer för mellanstora eklektiska separata vardagsrum, med blå väggar, brunt golv, ett finrum och mörkt trägolv
Idéer för mellanstora eklektiska separata vardagsrum, med blå väggar, brunt golv, ett finrum och mörkt trägolv
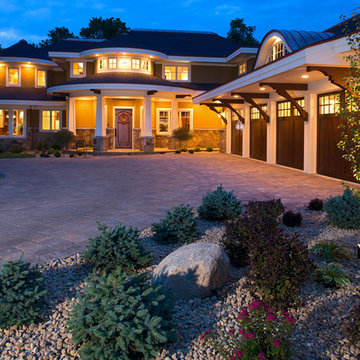
A recently completed home by John Kraemer & Sons on Lake Minnetonka's Wayzata Bay.
Photography: Landmark Photography
Maritim inredning av ett hus, med två våningar
Maritim inredning av ett hus, med två våningar
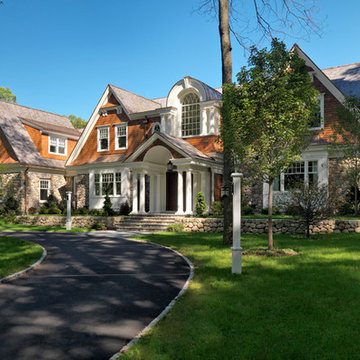
Photography by Richard Mandelkorn
Idéer för ett stort klassiskt hus, med två våningar
Idéer för ett stort klassiskt hus, med två våningar
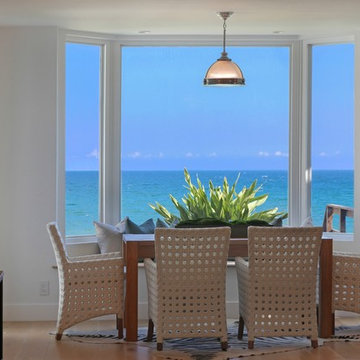
Idéer för att renovera en maritim matplats med öppen planlösning, med vita väggar, mellanmörkt trägolv och brunt golv
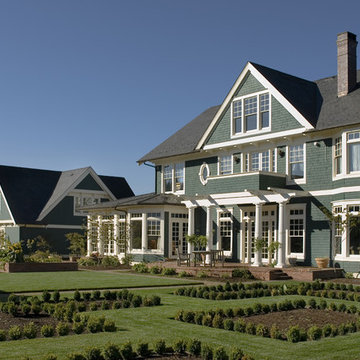
Photos by Bob Greenspan
Inspiration för ett stort vintage trähus, med tre eller fler plan
Inspiration för ett stort vintage trähus, med tre eller fler plan
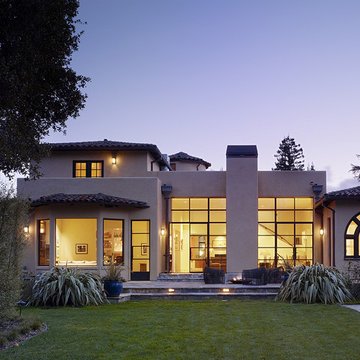
Karin Payson A+D, Staprans Design, Matthew Millman Photography
Exempel på ett medelhavsstil hus, med stuckatur
Exempel på ett medelhavsstil hus, med stuckatur
179 foton på hem
5



















