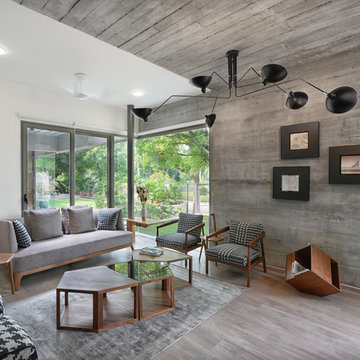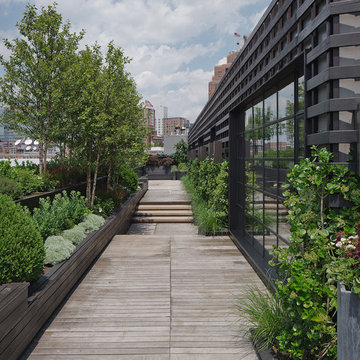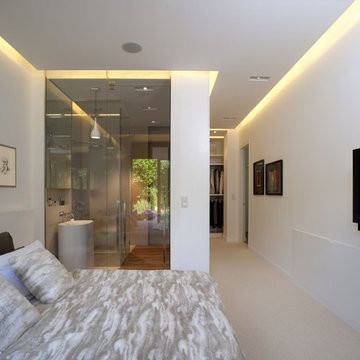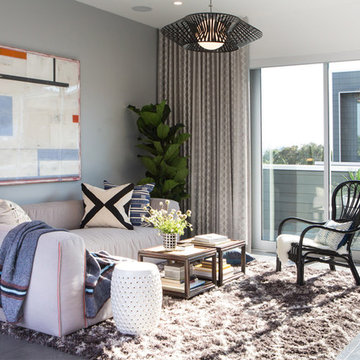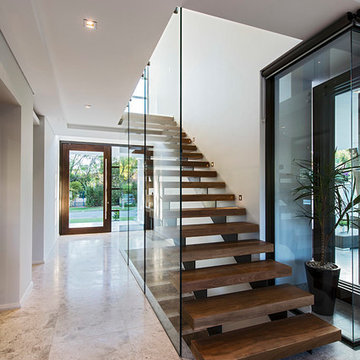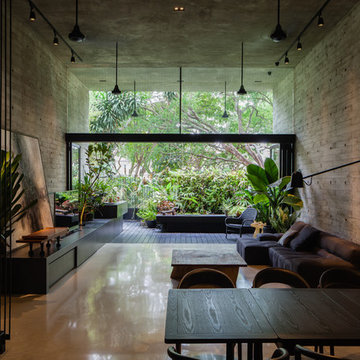412 foton på hem
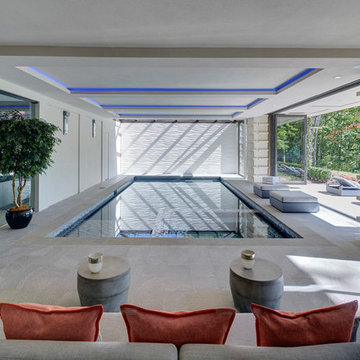
James Haefner Photography
Bild på en funkis inomhus, rektangulär pool, med spabad och kakelplattor
Bild på en funkis inomhus, rektangulär pool, med spabad och kakelplattor
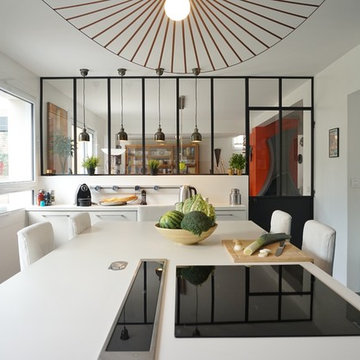
Architectes d'intérieur : ADC l'atelier d'à côté Amandine Branji et Pauline Keo - Paysagisme : Studio In Situ
Inspiration för ett avskilt, stort funkis l-kök, med en undermonterad diskho, en köksö, vita skåp och svarta vitvaror
Inspiration för ett avskilt, stort funkis l-kök, med en undermonterad diskho, en köksö, vita skåp och svarta vitvaror
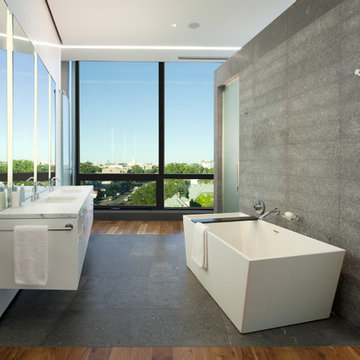
This sixth floor penthouse overlooks the city lakes, the Uptown retail district and the city skyline beyond. Designed for a young professional, the space is shaped by distinguishing the private and public realms through sculptural spatial gestures. Upon entry, a curved wall of white marble dust plaster pulls one into the space and delineates the boundary of the private master suite. The master bedroom space is screened from the entry by a translucent glass wall layered with a perforated veil creating optical dynamics and movement. This functions to privatize the master suite, while still allowing light to filter through the space to the entry. Suspended cabinet elements of Australian Walnut float opposite the curved white wall and Walnut floors lead one into the living room and kitchen spaces.
A custom perforated stainless steel shroud surrounds a spiral stair that leads to a roof deck and garden space above, creating a daylit lantern within the center of the space. The concept for the stair began with the metaphor of water as a connection to the chain of city lakes. An image of water was abstracted into a series of pixels that were translated into a series of varying perforations, creating a dynamic pattern cut out of curved stainless steel panels. The result creates a sensory exciting path of movement and light, allowing the user to move up and down through dramatic shadow patterns that change with the position of the sun, transforming the light within the space.
The kitchen is composed of Cherry and translucent glass cabinets with stainless steel shelves and countertops creating a progressive, modern backdrop to the interior edge of the living space. The powder room draws light through translucent glass, nestled behind the kitchen. Lines of light within, and suspended from the ceiling extend through the space toward the glass perimeter, defining a graphic counterpoint to the natural light from the perimeter full height glass.
Within the master suite a freestanding Burlington stone bathroom mass creates solidity and privacy while separating the bedroom area from the bath and dressing spaces. The curved wall creates a walk-in dressing space as a fine boutique within the suite. The suspended screen acts as art within the master bedroom while filtering the light from the full height windows which open to the city beyond.
The guest suite and office is located behind the pale blue wall of the kitchen through a sliding translucent glass panel. Natural light reaches the interior spaces of the dressing room and bath over partial height walls and clerestory glass.
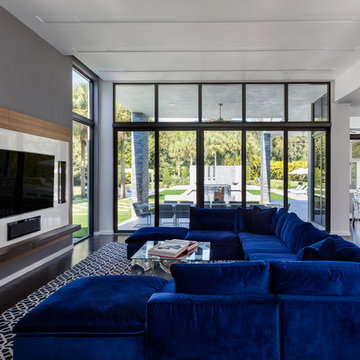
Modern inredning av ett allrum, med grå väggar, mörkt trägolv och en inbyggd mediavägg
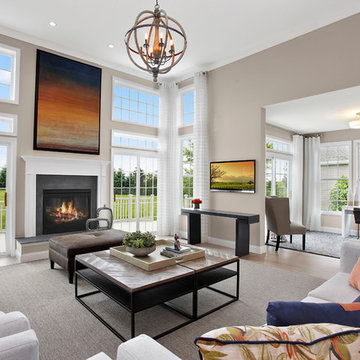
A grand living room with high ceilings, statement lighting and a beautiful fireplace is tied together with large seating and area rug.
Foto på ett vintage allrum med öppen planlösning, med ett finrum, grå väggar, mörkt trägolv, en standard öppen spis, en spiselkrans i betong och en väggmonterad TV
Foto på ett vintage allrum med öppen planlösning, med ett finrum, grå väggar, mörkt trägolv, en standard öppen spis, en spiselkrans i betong och en väggmonterad TV
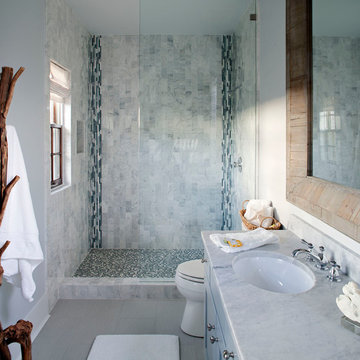
Idéer för maritima badrum, med ett undermonterad handfat, blå skåp, marmorbänkskiva, en dusch i en alkov och mosaik
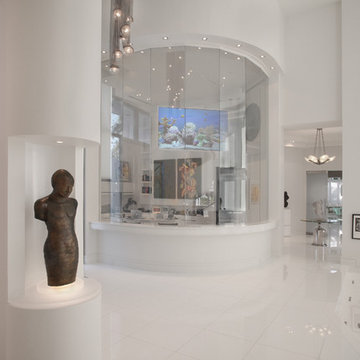
Windows of the office are turned off
Idéer för en modern hall, med vita väggar
Idéer för en modern hall, med vita väggar
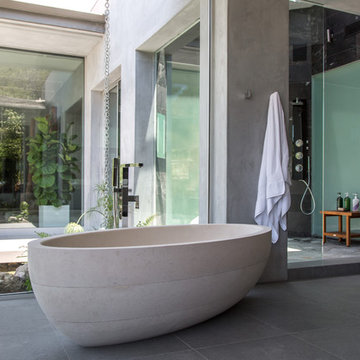
Inspiration för mycket stora moderna en-suite badrum, med ett fristående badkar, en dubbeldusch, svart kakel och med dusch som är öppen

Greg Fonne
Idéer för eklektiska en-suite badrum, med ett undermonterad handfat, bänkskiva i glas, ett fristående badkar, en öppen dusch, svart kakel, mosaik, grå väggar, betonggolv och med dusch som är öppen
Idéer för eklektiska en-suite badrum, med ett undermonterad handfat, bänkskiva i glas, ett fristående badkar, en öppen dusch, svart kakel, mosaik, grå väggar, betonggolv och med dusch som är öppen
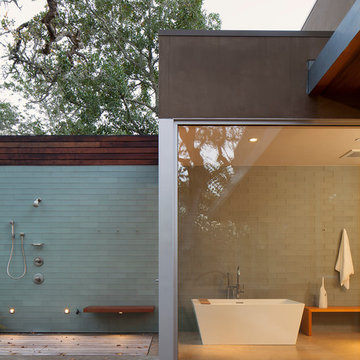
Michael Hospelt Architect: Keith Anding
Inredning av ett modernt badrum, med ett fristående badkar, en öppen dusch, blå kakel och glaskakel
Inredning av ett modernt badrum, med ett fristående badkar, en öppen dusch, blå kakel och glaskakel
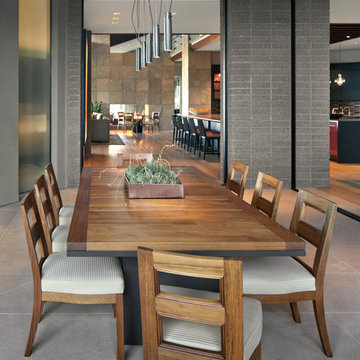
Comfortable and casual dining room, yet simple and elegant
Idéer för att renovera en amerikansk matplats, med grå väggar
Idéer för att renovera en amerikansk matplats, med grå väggar
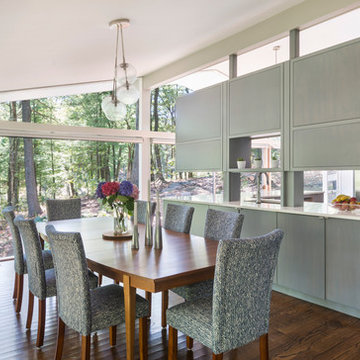
Mid-Century Remodel on Tabor Hill
This sensitively sited house was designed by Robert Coolidge, a renowned architect and grandson of President Calvin Coolidge. The house features a symmetrical gable roof and beautiful floor to ceiling glass facing due south, smartly oriented for passive solar heating. Situated on a steep lot, the house is primarily a single story that steps down to a family room. This lower level opens to a New England exterior. Our goals for this project were to maintain the integrity of the original design while creating more modern spaces. Our design team worked to envision what Coolidge himself might have designed if he'd had access to modern materials and fixtures.
With the aim of creating a signature space that ties together the living, dining, and kitchen areas, we designed a variation on the 1950's "floating kitchen." In this inviting assembly, the kitchen is located away from exterior walls, which allows views from the floor-to-ceiling glass to remain uninterrupted by cabinetry.
We updated rooms throughout the house; installing modern features that pay homage to the fine, sleek lines of the original design. Finally, we opened the family room to a terrace featuring a fire pit. Since a hallmark of our design is the diminishment of the hard line between interior and exterior, we were especially pleased for the opportunity to update this classic work.
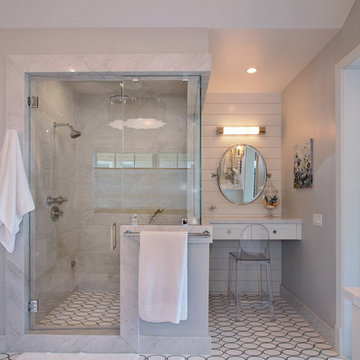
Jeri Koegel
Inredning av ett klassiskt badrum, med en dusch i en alkov, vit kakel, grå väggar och linoleumgolv
Inredning av ett klassiskt badrum, med en dusch i en alkov, vit kakel, grå väggar och linoleumgolv
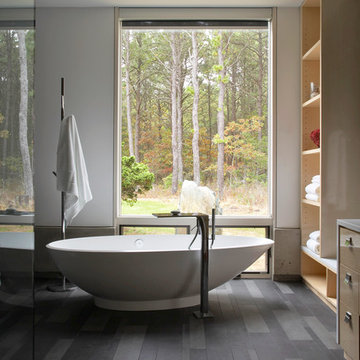
Idéer för funkis en-suite badrum, med släta luckor, skåp i ljust trä, ett fristående badkar och vita väggar
412 foton på hem
7



















