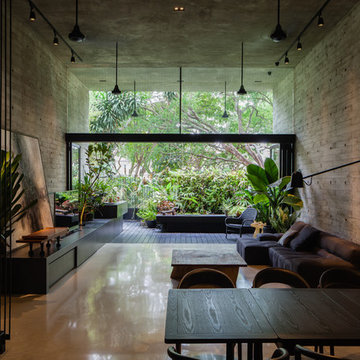413 foton på hem

Nathalie Priem
Foto på ett mellanstort funkis vit linjärt kök och matrum, med en undermonterad diskho, släta luckor, blå skåp, bänkskiva i kvartsit, vitt stänkskydd, stänkskydd i tunnelbanekakel, svarta vitvaror, en köksö och grått golv
Foto på ett mellanstort funkis vit linjärt kök och matrum, med en undermonterad diskho, släta luckor, blå skåp, bänkskiva i kvartsit, vitt stänkskydd, stänkskydd i tunnelbanekakel, svarta vitvaror, en köksö och grått golv
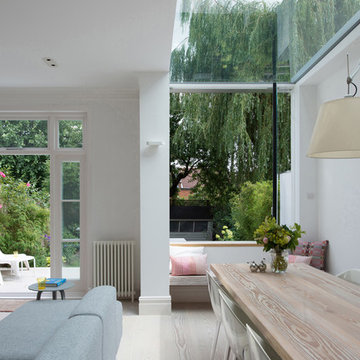
Linda Stewart
Modern inredning av en mellanstor matplats med öppen planlösning, med vita väggar och ljust trägolv
Modern inredning av en mellanstor matplats med öppen planlösning, med vita väggar och ljust trägolv

Modern white kitchen with white slab cabinets, white oak floors, Western Window Systems, waterfall edge marble island.
Photo by Bart Edson
Idéer för stora funkis vitt kök och matrum, med en undermonterad diskho, släta luckor, vita skåp, marmorbänkskiva, integrerade vitvaror, ljust trägolv, en köksö, fönster som stänkskydd och beiget golv
Idéer för stora funkis vitt kök och matrum, med en undermonterad diskho, släta luckor, vita skåp, marmorbänkskiva, integrerade vitvaror, ljust trägolv, en köksö, fönster som stänkskydd och beiget golv

Inredning av ett klassiskt grå grått kök, med en enkel diskho, svarta skåp, svarta vitvaror, betonggolv, en köksö och grått golv

Astrid Templier
Exempel på ett mellanstort modernt en-suite badrum, med våtrum, en vägghängd toalettstol, vita väggar, svart golv, med dusch som är öppen, svart och vit kakel, skåp i mellenmörkt trä, ett fristående badkar, porslinskakel, klinkergolv i porslin, ett fristående handfat och träbänkskiva
Exempel på ett mellanstort modernt en-suite badrum, med våtrum, en vägghängd toalettstol, vita väggar, svart golv, med dusch som är öppen, svart och vit kakel, skåp i mellenmörkt trä, ett fristående badkar, porslinskakel, klinkergolv i porslin, ett fristående handfat och träbänkskiva

Photo by Ryan Gamma
Walnut vanity is mid-century inspired.
Subway tile with dark grout.
Bild på ett mellanstort funkis vit vitt en-suite badrum, med skåp i mellenmörkt trä, ett fristående badkar, en kantlös dusch, vit kakel, tunnelbanekakel, klinkergolv i porslin, ett undermonterad handfat, bänkskiva i kvarts, dusch med gångjärnsdörr, grått golv, vita väggar, släta luckor och en toalettstol med hel cisternkåpa
Bild på ett mellanstort funkis vit vitt en-suite badrum, med skåp i mellenmörkt trä, ett fristående badkar, en kantlös dusch, vit kakel, tunnelbanekakel, klinkergolv i porslin, ett undermonterad handfat, bänkskiva i kvarts, dusch med gångjärnsdörr, grått golv, vita väggar, släta luckor och en toalettstol med hel cisternkåpa
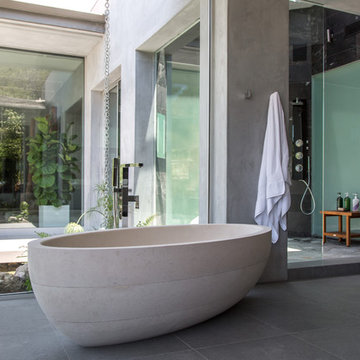
Inspiration för mycket stora moderna en-suite badrum, med ett fristående badkar, en dubbeldusch, svart kakel och med dusch som är öppen

©Finished Basement Company
Inspiration för ett stort vintage allrum, med grå väggar, mellanmörkt trägolv och beiget golv
Inspiration för ett stort vintage allrum, med grå väggar, mellanmörkt trägolv och beiget golv
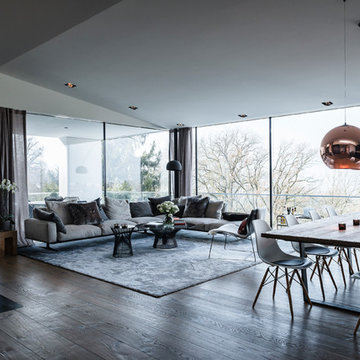
Idéer för mycket stora funkis allrum med öppen planlösning, med vita väggar och mörkt trägolv
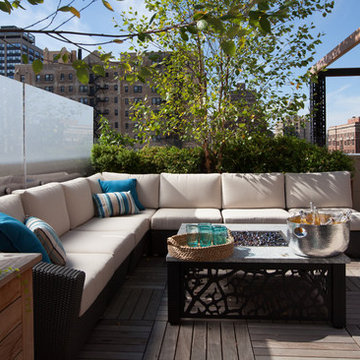
Lounge at the bar area with a signature Kimera Fire table, Frosted glass for privacy.
Inspiration för en stor funkis takterrass, med en öppen spis
Inspiration för en stor funkis takterrass, med en öppen spis

The addition acts as a threshold from a new entry to the expansive site beyond. Glass becomes the connector between old and new, top and bottom, copper and stone. Reclaimed wood treads are used in a minimally detailed open stair connecting living spaces to a new hall and bedrooms above.
Photography: Jeffrey Totaro
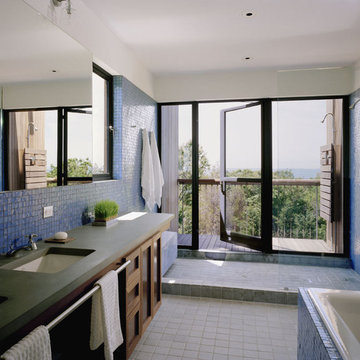
Perched on a bluff overlooking Block Island Sound, the property is a flag lot at the edge of a new subdivision, bordered on three sides by water, wetlands, and woods. The client asked us to design a house with a minimal impact on the pristine landscape, maximum exposure to the views and all the amenities of a year round vacation home.
The basic requirements of each space were considered integrally with the effects of sunlight, breezes and views. The house was conceived as a lens, continually framing and magnifying the subtle changes in the surrounding environment.

LED strips uplight the ceiling from the exposed I-beams, while direct lighting is provided from pendant mounted multiple headed adjustable accent lights.
Studio B Architects, Aspen, CO.
Photo by Raul Garcia
Key Words: Lighting, Modern Lighting, Lighting Designer, Lighting Design, Design, Lighting, ibeams, ibeam, indoor pool, living room lighting, beam lighting, modern pendant lighting, modern pendants, contemporary living room, modern living room, modern living room, contemporary living room, modern living room, modern living room, modern living room, modern living room, contemporary living room, contemporary living room

This beautiful 4 storey, 19th Century home - with a coach house set to the rear - was in need of an extensive restoration and modernisation when STAC Architecture took over in 2015. The property was extended to 4,800 sq. ft. of luxury living space for the clients and their family. In the main house, a whole floor was dedicated to the master bedroom and en suite, a brand-new kitchen extension was added and the other rooms were all given a new lease of life. A new basement extension linked the original house to the coach house behind incorporating living quarters, a cinema and a wine cellar, as well as a vast amount of storage space. The coach house itself is home to a state of the art gymnasium, steam and shower room. The clients were keen to maintain as much of the Victorian detailing as possible in the modernisation and so contemporary materials were used alongside classic pieces throughout the house.
South Hill Park is situated within a conservation area and so special considerations had to be made during the planning stage. Firstly, our surveyor went to site to see if our product would be suitable, then our proposal and sample drawings were sent to the client. Once they were happy the work suited them aesthetically the proposal and drawings were sent to the conservation office for approval. Our proposal was approved and the client chose us to complete the work.
We created and fitted stunning bespoke steel windows and doors throughout the property, but the brand-new kitchen extension was where we really helped to add the ‘wow factor’ to this home. The bespoke steel double doors and screen set, installed at the rear of the property, spanned the height of the room. This Fabco feature, paired with the roof lights the clients also had installed, really helps to bring in as much natural light as possible into the kitchen.
Photography Richard Lewisohn

Alan Williams Photography
Modern inredning av ett kök och matrum, med släta luckor, vita skåp, betonggolv och en köksö
Modern inredning av ett kök och matrum, med släta luckor, vita skåp, betonggolv och en köksö
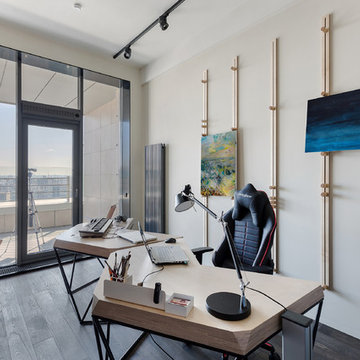
фотографы: Анна Черышева и Екатерина Титенко
Idéer för ett litet modernt hemmastudio, med beige väggar, ett fristående skrivbord, mellanmörkt trägolv och grått golv
Idéer för ett litet modernt hemmastudio, med beige väggar, ett fristående skrivbord, mellanmörkt trägolv och grått golv
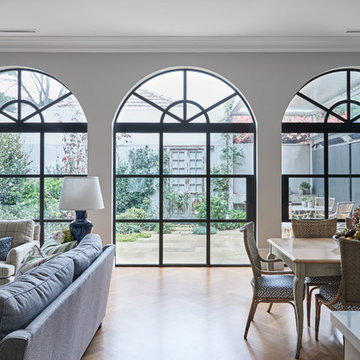
Hannah Caldwell
Exempel på en klassisk matplats med öppen planlösning, med grå väggar, mellanmörkt trägolv och brunt golv
Exempel på en klassisk matplats med öppen planlösning, med grå väggar, mellanmörkt trägolv och brunt golv

dining room with al-fresco dining trellis
Idéer för en mycket stor modern matplats, med grå väggar och grått golv
Idéer för en mycket stor modern matplats, med grå väggar och grått golv

Idéer för mellanstora funkis en-suite badrum, med skåp i mellenmörkt trä, beige kakel, brun kakel, keramikplattor, beige väggar, bänkskiva i glas, beiget golv, dusch med gångjärnsdörr, ett badkar i en alkov, våtrum, ett integrerad handfat och släta luckor
413 foton på hem
1



















