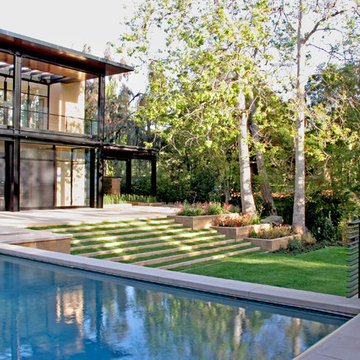412 foton på hem
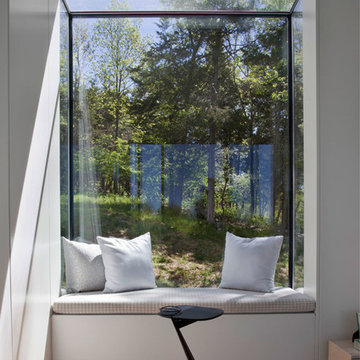
Paul Warchol
Inspiration för moderna vardagsrum, med vita väggar, mellanmörkt trägolv och orange golv
Inspiration för moderna vardagsrum, med vita väggar, mellanmörkt trägolv och orange golv
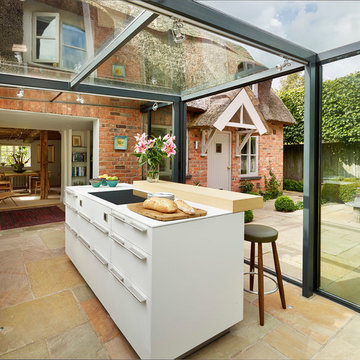
Kitchen Architecture
Idéer för att renovera ett funkis linjärt kök, med släta luckor, vita skåp och en köksö
Idéer för att renovera ett funkis linjärt kök, med släta luckor, vita skåp och en köksö
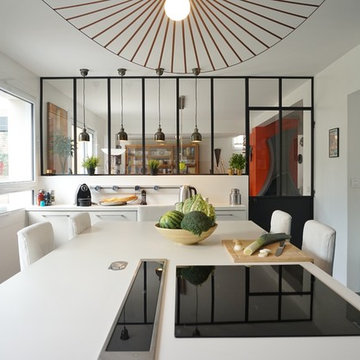
Architectes d'intérieur : ADC l'atelier d'à côté Amandine Branji et Pauline Keo - Paysagisme : Studio In Situ
Inspiration för ett avskilt, stort funkis l-kök, med en undermonterad diskho, en köksö, vita skåp och svarta vitvaror
Inspiration för ett avskilt, stort funkis l-kök, med en undermonterad diskho, en köksö, vita skåp och svarta vitvaror
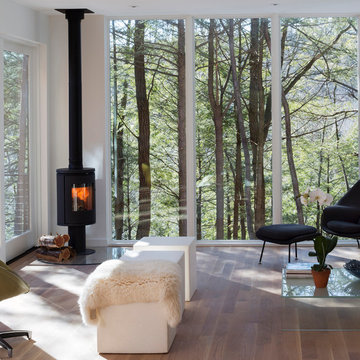
Inredning av ett modernt mellanstort vardagsrum, med vita väggar, mörkt trägolv och en öppen vedspis

The addition acts as a threshold from a new entry to the expansive site beyond. Glass becomes the connector between old and new, top and bottom, copper and stone. Reclaimed wood treads are used in a minimally detailed open stair connecting living spaces to a new hall and bedrooms above.
Photography: Jeffrey Totaro
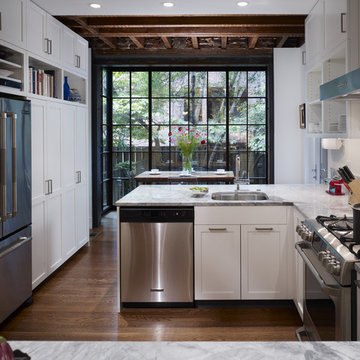
Installation of new kitchen with custom cabinets and white marble countertops; reconditioned exposed ceiling joists; locally custom-fabricated steel floor-to-ceiling bay window.
Photographer: Jeffrey Totaro

Klopf Architecture and Outer space Landscape Architects designed a new warm, modern, open, indoor-outdoor home in Los Altos, California. Inspired by mid-century modern homes but looking for something completely new and custom, the owners, a couple with two children, bought an older ranch style home with the intention of replacing it.
Created on a grid, the house is designed to be at rest with differentiated spaces for activities; living, playing, cooking, dining and a piano space. The low-sloping gable roof over the great room brings a grand feeling to the space. The clerestory windows at the high sloping roof make the grand space light and airy.
Upon entering the house, an open atrium entry in the middle of the house provides light and nature to the great room. The Heath tile wall at the back of the atrium blocks direct view of the rear yard from the entry door for privacy.
The bedrooms, bathrooms, play room and the sitting room are under flat wing-like roofs that balance on either side of the low sloping gable roof of the main space. Large sliding glass panels and pocketing glass doors foster openness to the front and back yards. In the front there is a fenced-in play space connected to the play room, creating an indoor-outdoor play space that could change in use over the years. The play room can also be closed off from the great room with a large pocketing door. In the rear, everything opens up to a deck overlooking a pool where the family can come together outdoors.
Wood siding travels from exterior to interior, accentuating the indoor-outdoor nature of the house. Where the exterior siding doesn’t come inside, a palette of white oak floors, white walls, walnut cabinetry, and dark window frames ties all the spaces together to create a uniform feeling and flow throughout the house. The custom cabinetry matches the minimal joinery of the rest of the house, a trim-less, minimal appearance. Wood siding was mitered in the corners, including where siding meets the interior drywall. Wall materials were held up off the floor with a minimal reveal. This tight detailing gives a sense of cleanliness to the house.
The garage door of the house is completely flush and of the same material as the garage wall, de-emphasizing the garage door and making the street presentation of the house kinder to the neighborhood.
The house is akin to a custom, modern-day Eichler home in many ways. Inspired by mid-century modern homes with today’s materials, approaches, standards, and technologies. The goals were to create an indoor-outdoor home that was energy-efficient, light and flexible for young children to grow. This 3,000 square foot, 3 bedroom, 2.5 bathroom new house is located in Los Altos in the heart of the Silicon Valley.
Klopf Architecture Project Team: John Klopf, AIA, and Chuang-Ming Liu
Landscape Architect: Outer space Landscape Architects
Structural Engineer: ZFA Structural Engineers
Staging: Da Lusso Design
Photography ©2018 Mariko Reed
Location: Los Altos, CA
Year completed: 2017
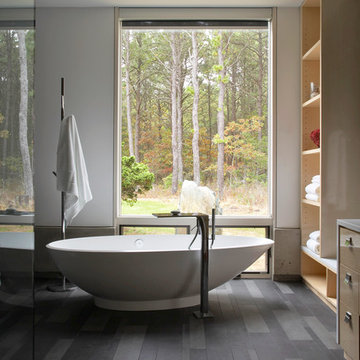
Idéer för funkis en-suite badrum, med släta luckor, skåp i ljust trä, ett fristående badkar och vita väggar

Idéer för att renovera ett mellanstort funkis sovrum, med vita väggar, betonggolv och vitt golv
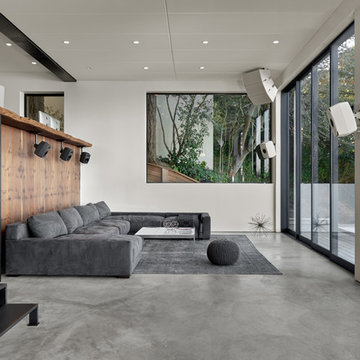
Exempel på ett stort modernt allrum med öppen planlösning, med en hemmabar, vita väggar, betonggolv och grått golv
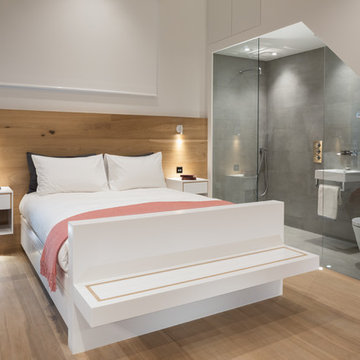
JOINERY (DINING AREA): American White Oak, Cue & Co of London DINING TABLE: American White Oak with steel struts and a tempered glass top, Cue & Co of London KITCHEN CABINETRY: Made-to-measure cabinetry with walnut interiors, Cue & Co of London, spray-painted in Blue Black, Farrow & Ball SINK & TAP Blanco WORKTOP: Quartz, Experts in Stone SPLASHBACK: 430 grade stainless steel SPOTLIGHTS: Ascoli Single in a bronze-effect finish, Astro Lighting APPLIANCES: Siemens StudioLine BEDSIDE TABLES: White Corian with American White Oak detailing BED: White Corian with American White Oak detailing BEDSIDE LIGHTS: Enna Recess Switched LED, Astro Lighting WARDROBES: Push-to-open wardrobes, Cue & Co of London, spray-painted in Strong White, Farrow & Ball, and featuring melamine faced chipboard interiors, Egger BATHROOM TILES: European Heritage BRASSWARE: Saneux WALL-HUNG WC & BASIN: GSI
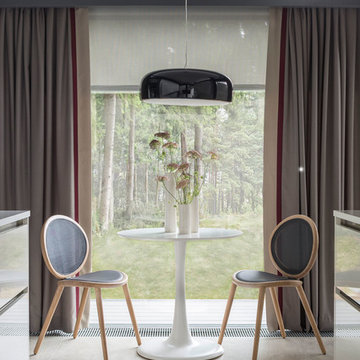
Дизайнер - Татьяна Иванова
Фотограф - Евгений Кулибаба
Флорист - Евгения Безбородова
Фарфор - Тема Сюлев
Inredning av ett modernt mellanstort kök och matrum, med klinkergolv i porslin, beiget golv, släta luckor och vita skåp
Inredning av ett modernt mellanstort kök och matrum, med klinkergolv i porslin, beiget golv, släta luckor och vita skåp
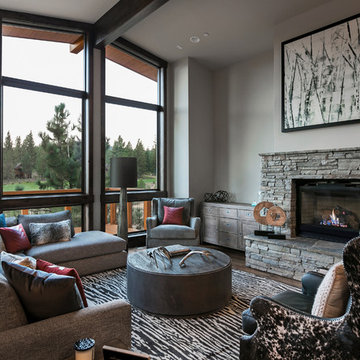
Casey Halliday Photography
Exempel på ett stort rustikt allrum med öppen planlösning, med ett finrum, grå väggar, heltäckningsmatta, en standard öppen spis och en spiselkrans i sten
Exempel på ett stort rustikt allrum med öppen planlösning, med ett finrum, grå väggar, heltäckningsmatta, en standard öppen spis och en spiselkrans i sten
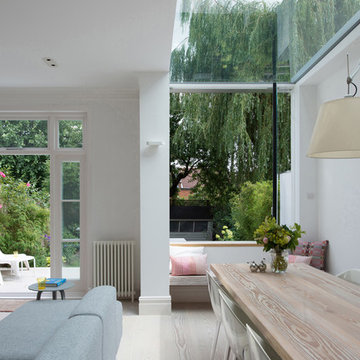
Linda Stewart
Modern inredning av en mellanstor matplats med öppen planlösning, med vita väggar och ljust trägolv
Modern inredning av en mellanstor matplats med öppen planlösning, med vita väggar och ljust trägolv

Greg Fonne
Idéer för eklektiska en-suite badrum, med ett undermonterad handfat, bänkskiva i glas, ett fristående badkar, en öppen dusch, svart kakel, mosaik, grå väggar, betonggolv och med dusch som är öppen
Idéer för eklektiska en-suite badrum, med ett undermonterad handfat, bänkskiva i glas, ett fristående badkar, en öppen dusch, svart kakel, mosaik, grå väggar, betonggolv och med dusch som är öppen
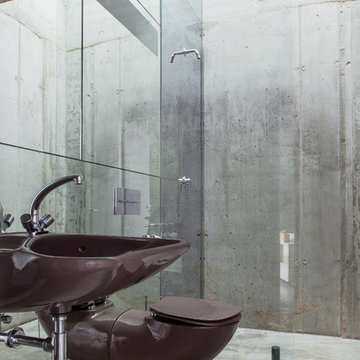
Foto: Luca Girardini - Architecture photographer © 2015 Houzz
Inredning av ett industriellt badrum, med ett väggmonterat handfat, en kantlös dusch, en vägghängd toalettstol, grå väggar och betonggolv
Inredning av ett industriellt badrum, med ett väggmonterat handfat, en kantlös dusch, en vägghängd toalettstol, grå väggar och betonggolv

www.pollytootal.com - Polly Tootal
Foto på ett stort funkis parallellkök, med släta luckor, grå skåp, marmorbänkskiva, vitt stänkskydd, glaspanel som stänkskydd, svarta vitvaror, klinkergolv i keramik och en köksö
Foto på ett stort funkis parallellkök, med släta luckor, grå skåp, marmorbänkskiva, vitt stänkskydd, glaspanel som stänkskydd, svarta vitvaror, klinkergolv i keramik och en köksö
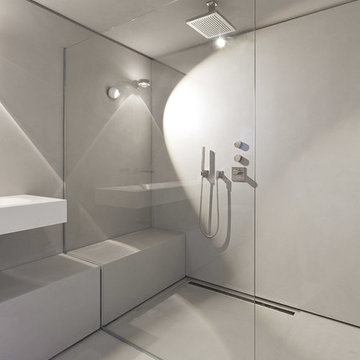
Farbrat e.G.
Idéer för stora funkis badrum, med en öppen dusch, grå väggar, ett väggmonterat handfat och med dusch som är öppen
Idéer för stora funkis badrum, med en öppen dusch, grå väggar, ett väggmonterat handfat och med dusch som är öppen
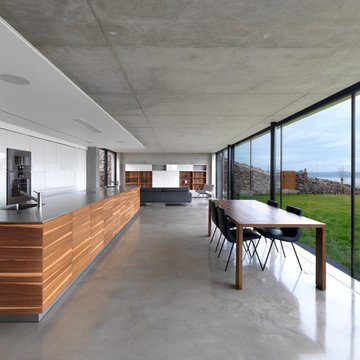
Photography: Charles Hosea
For any technical questions please contact the practice: architecture@loyn.co.uk
Modern inredning av ett kök med öppen planlösning, med släta luckor, vita skåp, bänkskiva i rostfritt stål, beige stänkskydd, betonggolv och en köksö
Modern inredning av ett kök med öppen planlösning, med släta luckor, vita skåp, bänkskiva i rostfritt stål, beige stänkskydd, betonggolv och en köksö
412 foton på hem
2



















