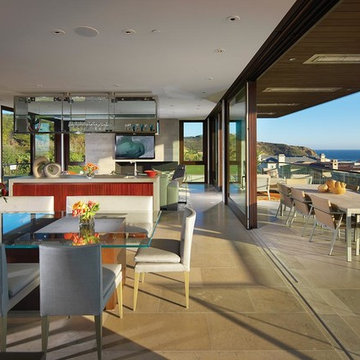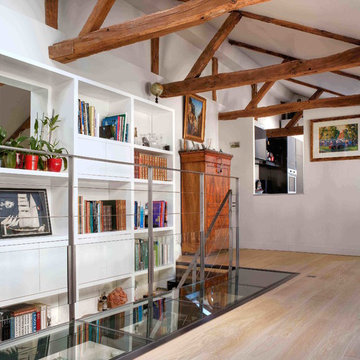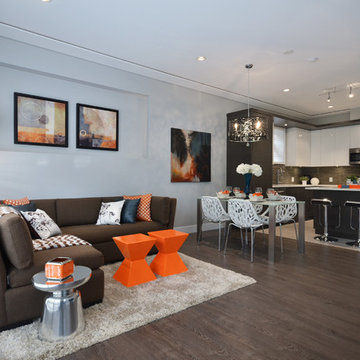109 foton på hem
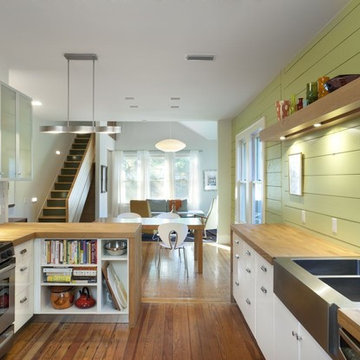
Whit Preston Photography
Idéer för rustika kök, med en dubbel diskho, träbänkskiva, släta luckor, vita skåp och rostfria vitvaror
Idéer för rustika kök, med en dubbel diskho, träbänkskiva, släta luckor, vita skåp och rostfria vitvaror
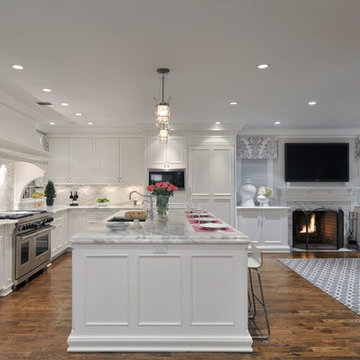
Ric Marder Imagery
Inspiration för ett stort vintage kök, med vita skåp, vitt stänkskydd, integrerade vitvaror, en köksö, luckor med infälld panel, marmorbänkskiva, stänkskydd i sten, en undermonterad diskho och mörkt trägolv
Inspiration för ett stort vintage kök, med vita skåp, vitt stänkskydd, integrerade vitvaror, en köksö, luckor med infälld panel, marmorbänkskiva, stänkskydd i sten, en undermonterad diskho och mörkt trägolv
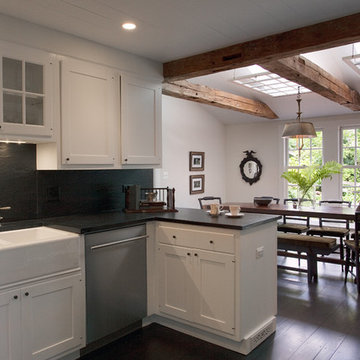
Kitchen through to dining area - Interior renovation
Inspiration för lantliga kök, med en rustik diskho
Inspiration för lantliga kök, med en rustik diskho
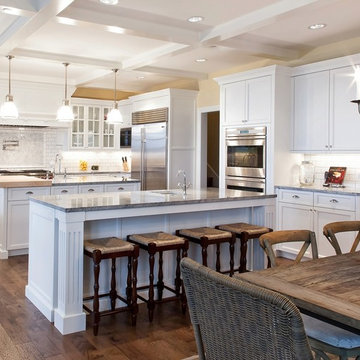
This large, traditional, kitchen was the star of the show at the 2012 Parade of homes. With (2) islands and a table in this kitchen there was enough room for entertaining a large crowd. The classic white cabinets with lots of glass doors was stunning. Traditional, stainless appliances, custom cabinets, glass doors, furniture look, crown mold, granite counters, prep area, island, island seating
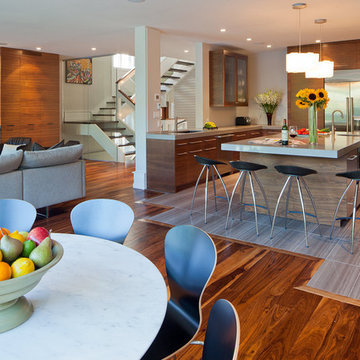
Extremely well ballanced contemporary home in West Toronto.
Photography: Peter A. Sellar / www.photoklik.com
Modern inredning av ett kök, med rostfria vitvaror och brunt golv
Modern inredning av ett kök, med rostfria vitvaror och brunt golv
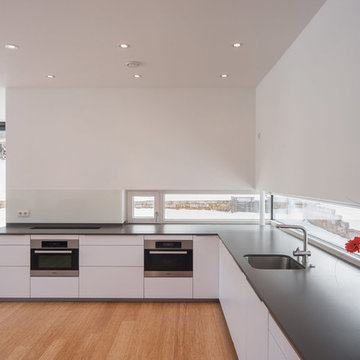
Inredning av ett modernt kök, med en undermonterad diskho, släta luckor, vita skåp, mellanmörkt trägolv, vitt stänkskydd och integrerade vitvaror
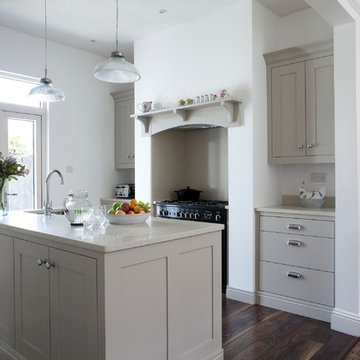
The kitchen island gives the family more work surface while also housing the sink, dishwasher, and waste bins.
Idéer för funkis kök
Idéer för funkis kök
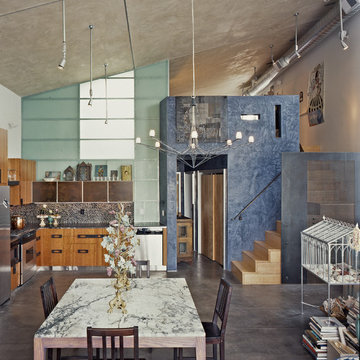
Copyrights: WA Design
Idéer för industriella kök, med släta luckor och skåp i mellenmörkt trä
Idéer för industriella kök, med släta luckor och skåp i mellenmörkt trä
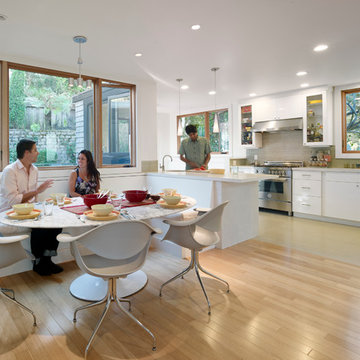
open Dining and Kitchen with Garden views
bruce damonte
Idéer för funkis kök, med rostfria vitvaror
Idéer för funkis kök, med rostfria vitvaror
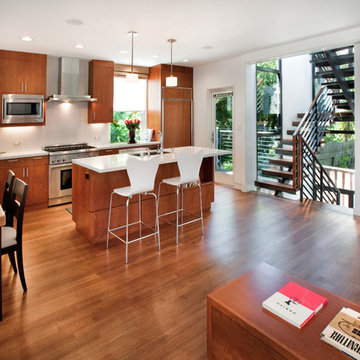
The living room level features a Raydoor glass sliding partition that can close off the T.V. room and can slide further than shown to block heat from escaping up the stair tower or neighbors' views of the interior - the open kitchen and eating area are accessorized by a small Juliet balcony for barbecuing.
Photo Credit: Philip Liang
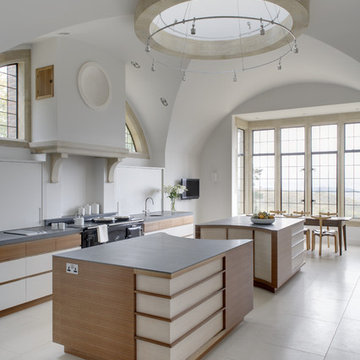
The design for this bespoke kitchen was inspired by the kitchen in Castle Drogo, designed by the architect Edwin Lutyens. Artichoke was involved in the design of the kitchen aswell as the interior architectural detailing of the chimney corbels and inset dish above the Aga (both details taken from other Lutyens buildings). The stone on the two islands is 30mm thick although 20mm was set into the furniture to ensure visitors are not presented with a wall of stone on entering the room. The top cabinets were inset into the wall and lacquered to colour-match the interior design, hiding them from view.
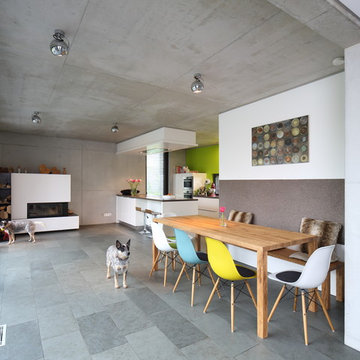
Wohnräume wahrgenommen. Der energetische Standard entspricht dem von Passivhäusern. Die Beheizung der Gebäude erfolgt über Wärmepumpen mit Lüftungsanlagen und Wärmerückgewinnung. Die Gebäude sind nicht unterkellert haben aber einen an die Garage angeschlossenen Abstellraum. Beide Häuser besitzen einen massiven Kern welcher Temperaturspitzen egalisiert und die solare Energie speichert. Hierfür sind Teile der Innenwände im Erdgeschoss sowie die Decke in Sichtbeton errichtet. Alle Lüftungsleitungen sind direkt in diese Ortbetondecke eingelegt. Die Außenwände und die Dachkonstruktion bestehen aus Holzelementen die beim regionalen Holzbauer vorgefertigt wurden. Als Dämmung der Innen- und Außenwände kamen ausschließlich Naturprodukte wie „Hanf- und Holzfaserdämmung” zum Einsatz. Als Fassadenverkleidung wurde eine vorpatinierte, astfreie Weißtannenschalung ausgeführt, welche mit dem Umfeld korrespondiert. architekt ulm.

Inspiration för ett stort industriellt kök, med svarta skåp, bänkskiva i rostfritt stål, stänkskydd med metallisk yta, stänkskydd i metallkakel, rostfria vitvaror och mörkt trägolv
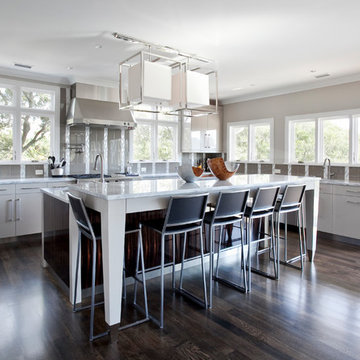
Matthew Bolt
Kitchen Design: Christopher Rose Architects
Cabinetry : K&K Custom Cabinetry
Exempel på ett modernt kök, med vita skåp och grått stänkskydd
Exempel på ett modernt kök, med vita skåp och grått stänkskydd
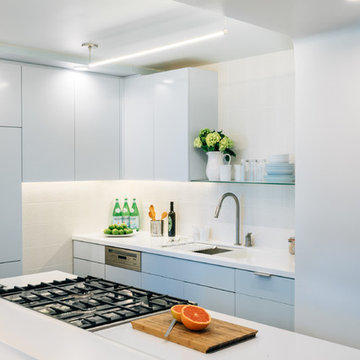
The sharp corners of the back wall contrast with soft curves at the island.
Photo by Heidi Solander
Inspiration för små moderna parallellkök, med en undermonterad diskho, släta luckor, blå skåp, vitt stänkskydd, stänkskydd i porslinskakel, rostfria vitvaror och en köksö
Inspiration för små moderna parallellkök, med en undermonterad diskho, släta luckor, blå skåp, vitt stänkskydd, stänkskydd i porslinskakel, rostfria vitvaror och en köksö

Foto: Marcel Krummrich
Idéer för ett avskilt, litet industriellt parallellkök, med släta luckor, skåp i mellenmörkt trä, träbänkskiva, en köksö, en nedsänkt diskho, integrerade vitvaror och mellanmörkt trägolv
Idéer för ett avskilt, litet industriellt parallellkök, med släta luckor, skåp i mellenmörkt trä, träbänkskiva, en köksö, en nedsänkt diskho, integrerade vitvaror och mellanmörkt trägolv
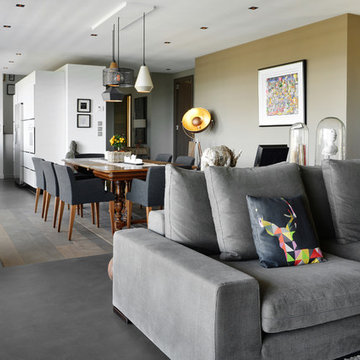
© Christel Mauve Photographe pour Chapisol
Inredning av ett modernt mellanstort allrum med öppen planlösning, med beige väggar och betonggolv
Inredning av ett modernt mellanstort allrum med öppen planlösning, med beige väggar och betonggolv
109 foton på hem
2



















