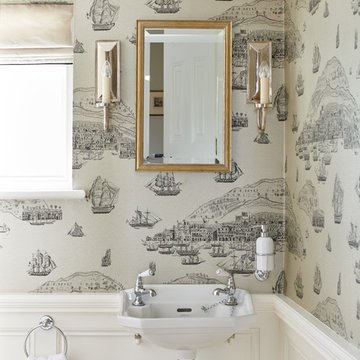1 090 foton på hem

Interior Design, Interior Architecture, Construction Administration, Custom Millwork & Furniture Design by Chango & Co.
Photography by Jacob Snavely
Inspiration för mycket stora klassiska källare utan fönster, med grå väggar, mörkt trägolv och en bred öppen spis
Inspiration för mycket stora klassiska källare utan fönster, med grå väggar, mörkt trägolv och en bred öppen spis

A tiny waterfront house in Kennebunkport, Maine.
Photos by James R. Salomon
Idéer för små maritima linjära vitt kök med öppen planlösning, med en undermonterad diskho, skåp i mellenmörkt trä, färgglada vitvaror, mellanmörkt trägolv och öppna hyllor
Idéer för små maritima linjära vitt kök med öppen planlösning, med en undermonterad diskho, skåp i mellenmörkt trä, färgglada vitvaror, mellanmörkt trägolv och öppna hyllor

Idéer för en liten klassisk grå l-formad tvättstuga enbart för tvätt, med en nedsänkt diskho, skåp i shakerstil, vita skåp, flerfärgade väggar och en tvättmaskin och torktumlare bredvid varandra

Venice Beach is home to hundreds of runaway teens. The crash pad, right off the boardwalk, aims to provide them with a haven to help them restore their lives. Kitchen and pantry designed by Charmean Neithart Interiors, LLC.
Photos by Erika Bierman
www.erikabiermanphotography.com
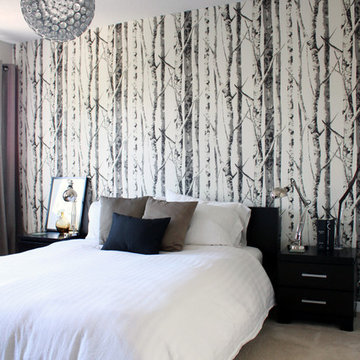
We are a young newly wed couple who decided to ask for cash gifts at our wedding so we could decorate our new digs. We received the keys the morning after becoming Mr & Mrs Leclair, and to this day we have yet to take a honeymoon. Both of us had a brewing passion for modern interior decorating that needed to be fulfilled. Our previous 1 bedroom apartment was a great warm up but the real challenge was ahead. We received generous gifts to get us started but after the wedding, closing costs and a few unexpected costs we were left with a fairly conservative budget to work with.
First up was painting. None of the existing loud colours in the house were really to our liking. So started the giant task of painting every single wall in the house. Oh, and throw the garage and front entrance doors in there also. Thankfully Melissa works at a paint store so we were able to receive a few free cans and some really good deals on others. Quick shout out to Benjamin Moore and Pittsburgh Paints reps. After accomplishing this feat (with the help of family & friends) we decided a few walls needed some punch. A little wallpaper you say? Why not.
Next up was lighting. Most of the fixtures were out of date or not giving us the desired effects. With the help of our handy uncle Rob, we changed every single fixture in the house and out. A few have actually been changed twice. Always a learning curb, right? We splurged on a few pendants from specialized shops but most have been big box store purchases to keep us on budget. Don’t worry, when we strike it rich we’ll have Moooi pendants galore.
After the hard (wasn’t that bad) labor came time to pick furniture pieces to fill out the house. We had ordered most of the big ticket items before the move but we still needed to find the filler pieces. Had a great time driving around town and meeting local shop owners. After most of the furniture shopping was complete we had next to nothing left over for art and a lot of empty walls needed some love. Most of the art in the house are pictures we took ourselves, had printed locally and mounted in Ikea frames. We also headed down to the local art supply store and bought a few canvases on sale. Using left over house paint we created some large bold abstract pieces.
A year has now passed since we first got the keys and we’re, mostly done. Being home owners now, we also realized that we’ll never actually be done. There’s always something to improve upon. Melissa’s office hung in the balance of our undecided minds but after a recent retro chair purchase we’ve been re-inspired. That room is coming along nicely and we should have pictures up shortly. Most of what we’ve done are cosmetic changes. We still plan on upgrading the kitchen, upstairs bath and replacing the old carpets for some swanky hardwood floors. All in due time.
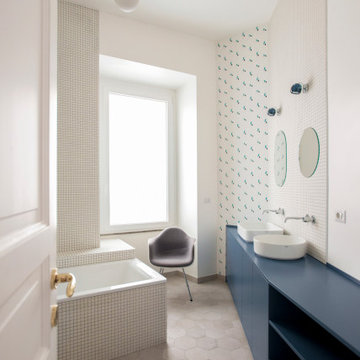
Idéer för mellanstora funkis blått en-suite badrum, med släta luckor, blå skåp, ett platsbyggt badkar, vit kakel, porslinskakel, vita väggar, klinkergolv i porslin, ett fristående handfat och beiget golv
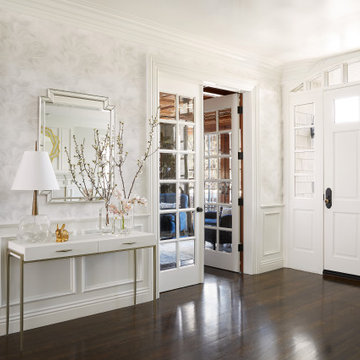
Exempel på en klassisk foajé, med vita väggar, mörkt trägolv, en enkeldörr, en vit dörr och brunt golv
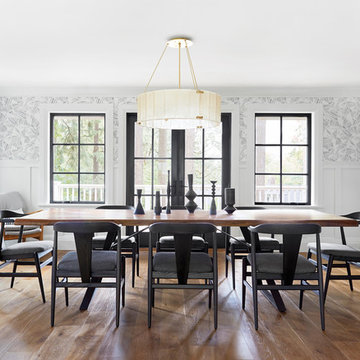
In the dining room, French out-swing patio doors are flanked by two casement windows. The matching grid patterns on both the windows and doors help maintain a cohesive look without appearing too busy. Together, the windows and doors immediately draw your eyes in with their dark, distinct look, but are complemented by the black accents and furnishings placed around the room.
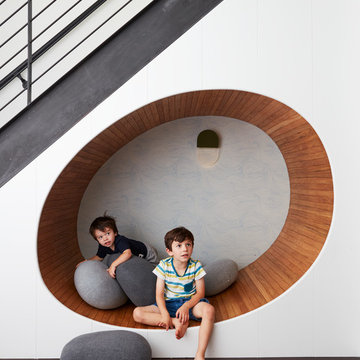
Bild på ett funkis könsneutralt barnrum, med vita väggar, mörkt trägolv och brunt golv

Inredning av ett klassiskt flickrum kombinerat med sovrum och för 4-10-åringar, med flerfärgade väggar, heltäckningsmatta och beiget golv

Formal dining room: This light-drenched dining room in suburban New Jersery was transformed into a serene and comfortable space, with both luxurious elements and livability for families. Moody grasscloth wallpaper lines the entire room above the wainscoting and two aged brass lantern pendants line up with the tall windows. We added linen drapery for softness with stylish wood cube finials to coordinate with the wood of the farmhouse table and chairs. We chose a distressed wood dining table with a soft texture to will hide blemishes over time, as this is a family-family space. We kept the space neutral in tone to both allow for vibrant tablescapes during large family gatherings, and to let the many textures create visual depth.
Photo Credit: Erin Coren, Curated Nest Interiors
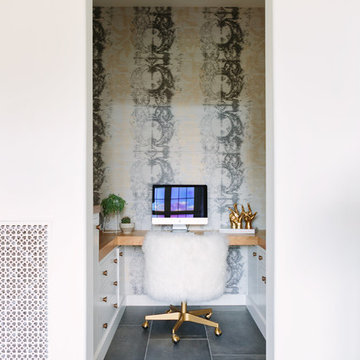
Aimee Mazzenga
Exempel på ett litet maritimt hemmabibliotek, med flerfärgade väggar, ett inbyggt skrivbord och grått golv
Exempel på ett litet maritimt hemmabibliotek, med flerfärgade väggar, ett inbyggt skrivbord och grått golv
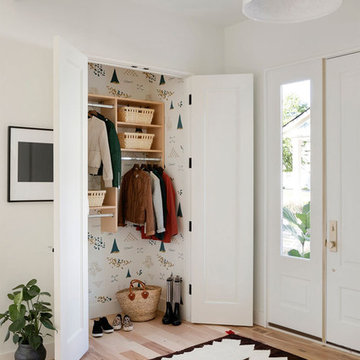
Architect: Charlie & Co. | Builder: Detail Homes | Photographer: Spacecrafting
Eklektisk inredning av en foajé, med vita väggar, ljust trägolv, en enkeldörr, en vit dörr och beiget golv
Eklektisk inredning av en foajé, med vita väggar, ljust trägolv, en enkeldörr, en vit dörr och beiget golv
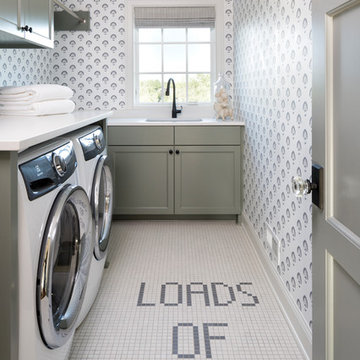
2018 Artisan Home Tour
Photo: LandMark Photography
Builder: Nor-Son Custom Builders
Inredning av en klassisk vita vitt tvättstuga, med en enkel diskho, skåp i shakerstil, grå skåp, flerfärgade väggar, en tvättmaskin och torktumlare bredvid varandra och flerfärgat golv
Inredning av en klassisk vita vitt tvättstuga, med en enkel diskho, skåp i shakerstil, grå skåp, flerfärgade väggar, en tvättmaskin och torktumlare bredvid varandra och flerfärgat golv
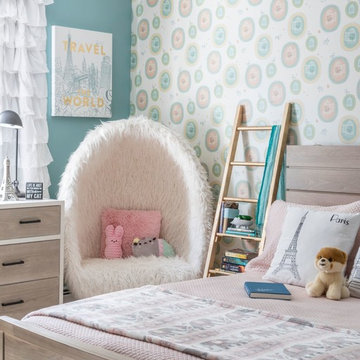
Idéer för ett klassiskt flickrum kombinerat med sovrum och för 4-10-åringar, med flerfärgade väggar

Foto på ett lantligt toalett, med en toalettstol med separat cisternkåpa, vita väggar, brunt golv och ett piedestal handfat
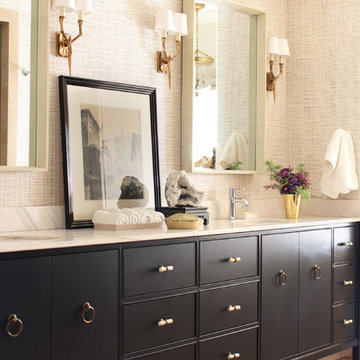
Inspiration för klassiska en-suite badrum, med bruna skåp, ett undermonterad handfat och släta luckor
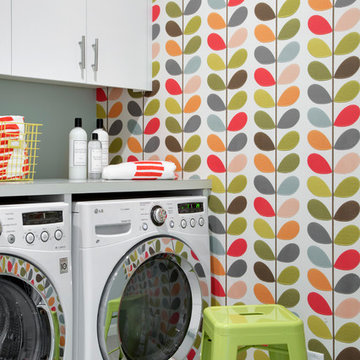
Interior Design: Lucy Interior Design
Architect: Swan Architecture
Builder: Elevation Homes
Photography: SPACECRAFTING
Exempel på en nordisk tvättstuga
Exempel på en nordisk tvättstuga
1 090 foton på hem
1




















