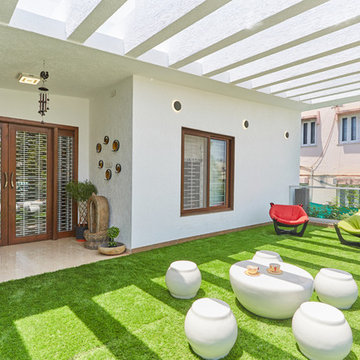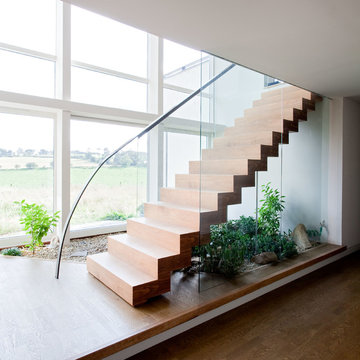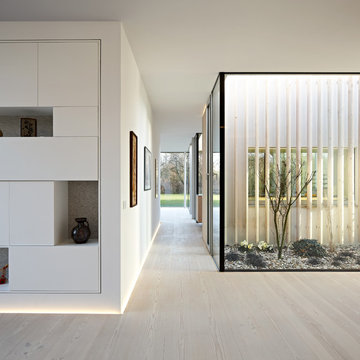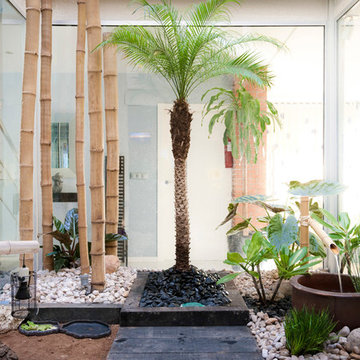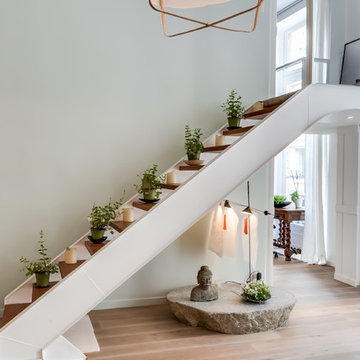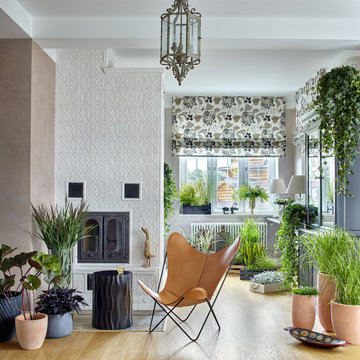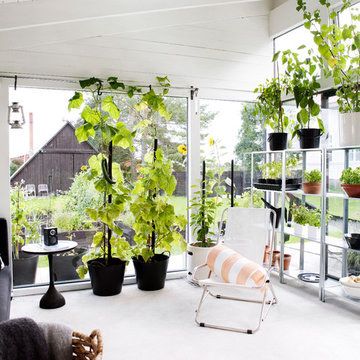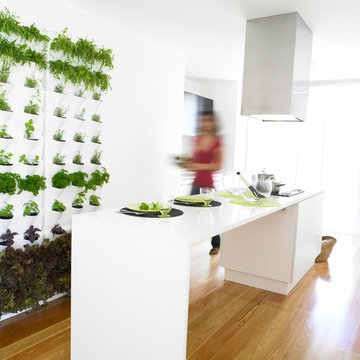22 foton på hem
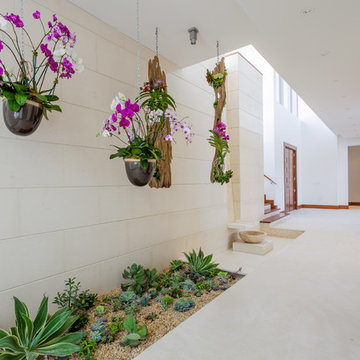
Indoor Gardening / Orchid Planters
Idéer för stora medelhavsstil hallar, med vita väggar och vitt golv
Idéer för stora medelhavsstil hallar, med vita väggar och vitt golv

Inspiration för ett nordiskt allrum med öppen planlösning, med vita väggar och mellanmörkt trägolv
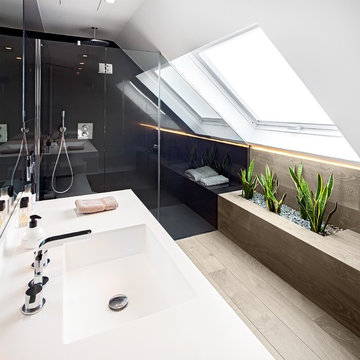
Luzestudio Fotografía
Foto på ett mellanstort funkis badrum med dusch, med en dusch i en alkov, flerfärgade väggar, ljust trägolv, ett integrerad handfat och bänkskiva i akrylsten
Foto på ett mellanstort funkis badrum med dusch, med en dusch i en alkov, flerfärgade väggar, ljust trägolv, ett integrerad handfat och bänkskiva i akrylsten
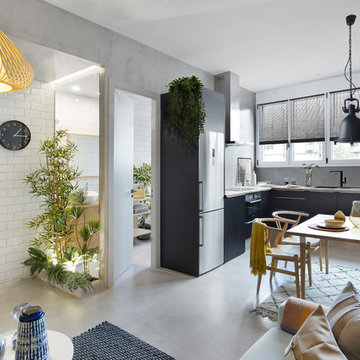
Inredning av en modern mellanstor matplats med öppen planlösning, med grå väggar, betonggolv och grått golv
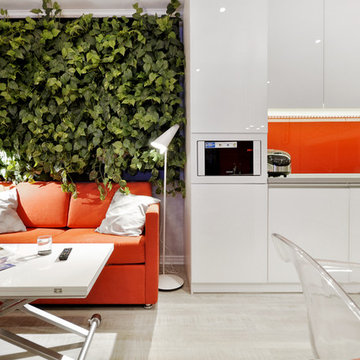
Саранин Артемий
Inspiration för moderna kök, med släta luckor, vita skåp, vita vitvaror, ljust trägolv och orange stänkskydd
Inspiration för moderna kök, med släta luckor, vita skåp, vita vitvaror, ljust trägolv och orange stänkskydd
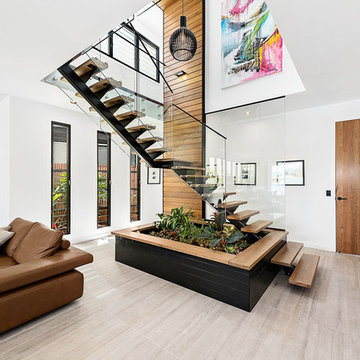
Italian Cemento Grigio Cassero porcelain floor tile. Planter box tiled in Boston Lavagna matt black subway tile.
Idéer för mellanstora funkis l-trappor i trä, med öppna sättsteg och räcke i glas
Idéer för mellanstora funkis l-trappor i trä, med öppna sättsteg och räcke i glas
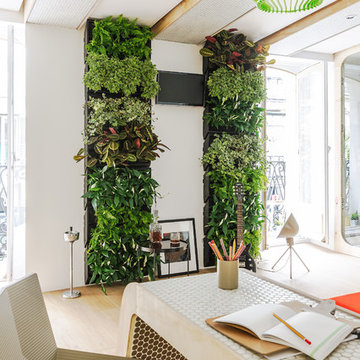
Orlando Gutierrez
Idéer för små funkis hemmabibliotek, med vita väggar, ett fristående skrivbord och ljust trägolv
Idéer för små funkis hemmabibliotek, med vita väggar, ett fristående skrivbord och ljust trägolv
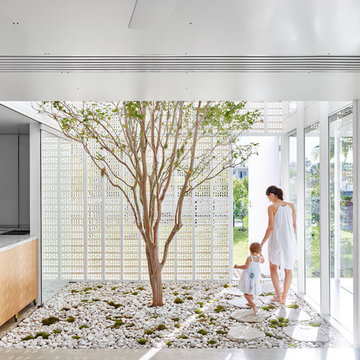
Architect: James Russell Architect
Photographer: Toby Scott
Exempel på ett mellanstort modernt uterum, med betonggolv
Exempel på ett mellanstort modernt uterum, med betonggolv

A dark grey polished plaster panel. with inset petrified moss, separates the shower and WC areas from the bathroom proper. A freestanding 'tadelakt' bath sits in front.
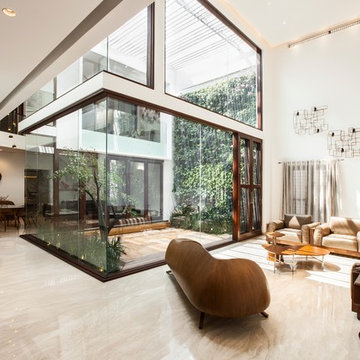
Sergio Ghetti
Inspiration för stora moderna allrum med öppen planlösning, med vita väggar och ett finrum
Inspiration för stora moderna allrum med öppen planlösning, med vita väggar och ett finrum
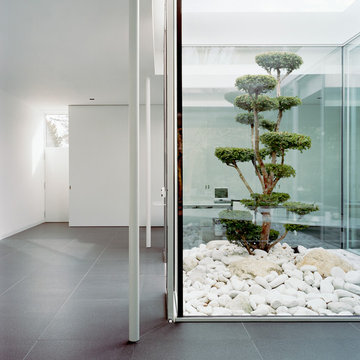
Idéer för att renovera en stor funkis hall, med vita väggar och betonggolv
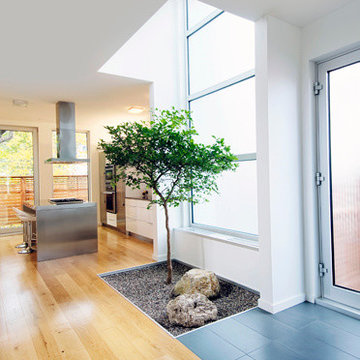
Ottawa’s vibrant Glebe neighborhood stretches across the southern downtown edge of Canada’s National Capital. Its houses run the spectrum from prominent, architect designed heritage residences to modest, tightly packed workers’ homes from the early 20th century. Fold Place replaces on of the latter houses on a street boarded on its south by the open profile of Lansdowne Park and its Aberdeen Pavilion, one of North America’s few surviving Crystal Palace-style domed exhibition halls.
The clients, professionals committed to the community’s casual urban lifestyle, asked Andrew Reeves for open, flowing spaces in which simplicity would make modest dimensions seem bigger. Reeves, who has recently made significant contributions toward returning Ottawa to its post war modernist heyday, responded with a tight composition of volumes that maximizes the potential of the narrow 20’by 60’ irregular shaped site while still generating a singular street profile.
The street-side component of the two storey core volume steps in to facilitate an eastern side entrance. A cantilevered bay wraps around the corner at the second level, its crisp lines, layering of planes and contrasting materials producing a piece of geometric art. On the opposite elevation, a single storey garage, clad in richly stained pine in contrast to the neutral light-grey stucco of the main volume, is extruded on the angle of the lot. The same pine is used on soffits, in the bay and as a means to break up the major volume, the same kind of unapologetic use of natural materials that marked Alvar Aalto’s Nordic modernism.
Inside, an animated “folding” of space creates horizontal and vertical fluidity and interconnectedness. The largely white walled and simply detailed interior rotates around two totemic elements centred on the west and east elevations of the house. One is a sculpted staircase whose ebony strained treads without risers seem almost to float. The other is a light chimney, a countering void marked by a soaring opaque window spilling light onto an interior garden at its foot. These elements also serve to separate the kitchen/dining area from the living room but without impeding a sense of openness.
A generous and eclectic use of windows and glazed doors draws in from all sides the delightful ozone saturated light that theorist Christian Norberg-Schulz has identified as such an important element in a northern landscape. If large picture windows that provide stunning tableaus of the Aberdeen’s impressive cupola and the backyard facing wall glazed doors are boldly voyeuristic, many narrow vertical slot and horizontal clerestory windows contribute slices of views while protecting privacy.
In sum, Fold Place is an urban dwelling for an informal lifestyle that is committed to engaging its community with openness and sass.
22 foton på hem
1



















