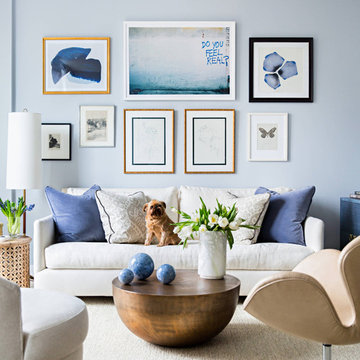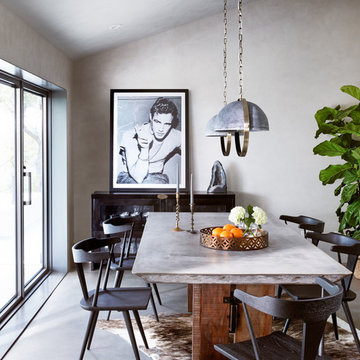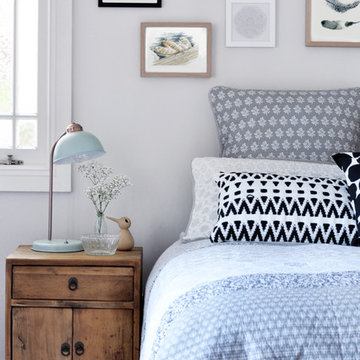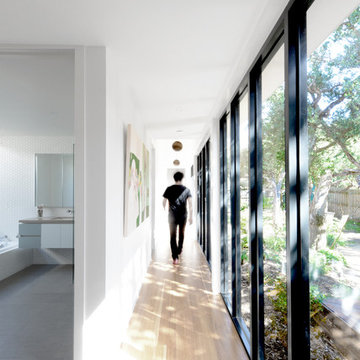1 155 foton på hem
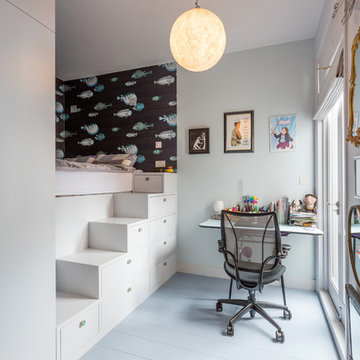
Belle Imaging
Inspiration för mellanstora eklektiska könsneutrala barnrum kombinerat med sovrum och för 4-10-åringar, med blå väggar, målat trägolv och grått golv
Inspiration för mellanstora eklektiska könsneutrala barnrum kombinerat med sovrum och för 4-10-åringar, med blå väggar, målat trägolv och grått golv

From CDK Architects:
This is a new home that replaced an existing 1949 home in Rosedale. The design concept for the new house is “Mid Century Modern Meets Modern.” This is clearly a new home, but we wanted to give reverence to the neighborhood and its roots.
It was important to us to re-purpose the old home. Rather than demolishing it, we worked with our contractor to disassemble the house piece by piece, eventually donating about 80% of the home to Habitat for Humanity. The wood floors were salvaged and reused on the new fireplace wall.
The home contains 3 bedrooms, 2.5 baths, plus a home office and a music studio, totaling 2,650 square feet. One of the home’s most striking features is its large vaulted ceiling in the Living/Dining/Kitchen area. Substantial clerestory windows provide treetop views and bring dappled light into the space from high above. There’s natural light in every room in the house. Balancing the desire for natural light and privacy was very important, as was the connection to nature.
What we hoped to achieve was a fun, flexible home with beautiful light and a nice balance of public and private spaces. We also wanted a home that would adapt to a growing family but would still fit our needs far into the future. The end result is a home with a calming, organic feel to it.
Built by R Builders LLC (General Contractor)
Interior Design by Becca Stephens Interiors
Landscape Design by Seedlings Gardening
Photos by Reagen Taylor Photography
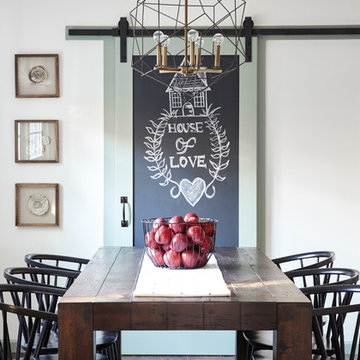
Christian Torres
Lantlig inredning av en matplats, med vita väggar och mörkt trägolv
Lantlig inredning av en matplats, med vita väggar och mörkt trägolv
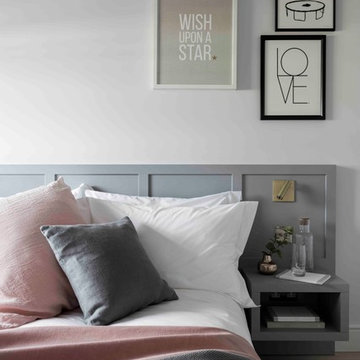
Interior design by Joanna Beavan
Photo by Nathalie Priem
Inredning av ett modernt mellanstort sovrum, med vita väggar
Inredning av ett modernt mellanstort sovrum, med vita väggar

Building Design, Plans, and Interior Finishes by: Fluidesign Studio I Builder: Schmidt Homes Remodeling I Photographer: Seth Benn Photography
Foto på ett mellanstort lantligt brun badrum, med en toalettstol med separat cisternkåpa, skåp i mellenmörkt trä, svarta väggar, ett fristående handfat, träbänkskiva, flerfärgat golv och släta luckor
Foto på ett mellanstort lantligt brun badrum, med en toalettstol med separat cisternkåpa, skåp i mellenmörkt trä, svarta väggar, ett fristående handfat, träbänkskiva, flerfärgat golv och släta luckor
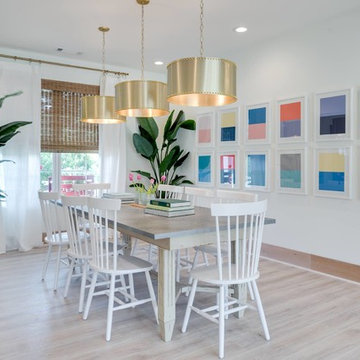
Inspiration för klassiska separata matplatser, med vita väggar och ljust trägolv
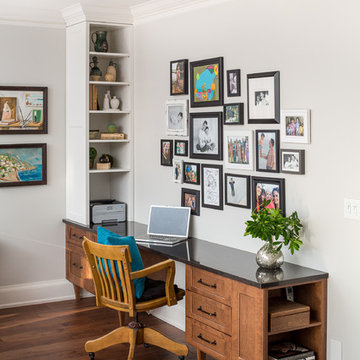
Inspiration för klassiska hemmabibliotek, med grå väggar, mellanmörkt trägolv och ett inbyggt skrivbord
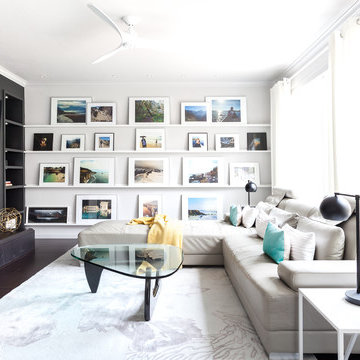
Kat Alves Photography
Avani Panchal Design Studio
Foto på ett funkis vardagsrum, med ett finrum, svarta väggar, mörkt trägolv, en standard öppen spis och en väggmonterad TV
Foto på ett funkis vardagsrum, med ett finrum, svarta väggar, mörkt trägolv, en standard öppen spis och en väggmonterad TV
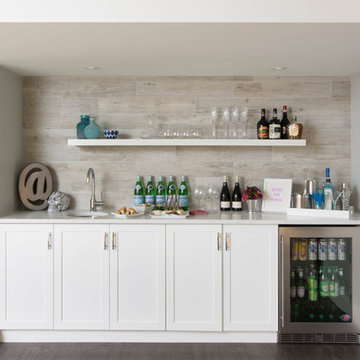
Stephani Buchman
Exempel på en klassisk linjär hemmabar med vask, med en undermonterad diskho, skåp i shakerstil, vita skåp, grått stänkskydd och mörkt trägolv
Exempel på en klassisk linjär hemmabar med vask, med en undermonterad diskho, skåp i shakerstil, vita skåp, grått stänkskydd och mörkt trägolv

Donna Dotan Photography Inc.
Idéer för ett klassiskt vardagsrum, med ett finrum, vita väggar och mellanmörkt trägolv
Idéer för ett klassiskt vardagsrum, med ett finrum, vita väggar och mellanmörkt trägolv
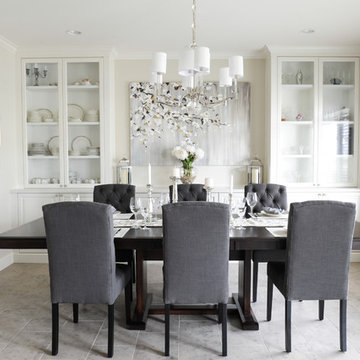
We created an open concept dining room and kitchen for this family of 4. With storage in mind, we designed a wall of pure storage to house the clients extra dishes and vases. Photography by Tracey Ayton
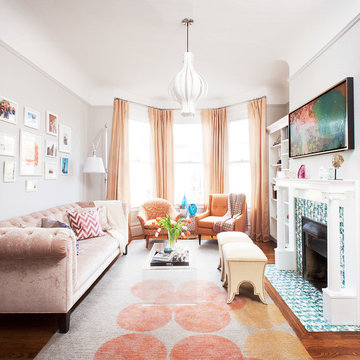
The living room is home to a custom, blush-velvet Chesterfield sofa and pale-pink silk drapes. The clear, waterfall coffee table was selected to keep the space open, while the Moroccan storage ottomans were used to store toys and provide additional seating.
Photos: Caren Alpert

My client was moving from a 5,000 sq ft home into a 1,365 sq ft townhouse. She wanted a clean palate and room for entertaining. The main living space on the first floor has 5 sitting areas, three are shown here. She travels a lot and wanted her art work to be showcased. We kept the overall color scheme black and white to help give the space a modern loft/ art gallery feel. the result was clean and modern without feeling cold. Randal Perry Photography
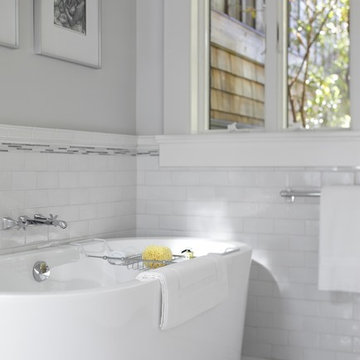
URRUTIA DESIGN
Photography by Matt Sartain
Foto på ett vintage badrum, med ett fristående badkar, tunnelbanekakel och vit kakel
Foto på ett vintage badrum, med ett fristående badkar, tunnelbanekakel och vit kakel
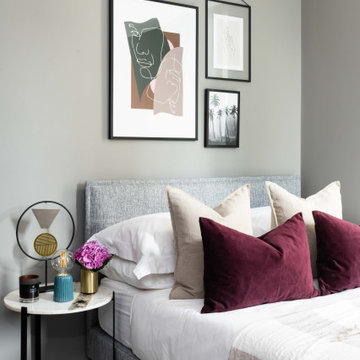
Inspiration för moderna sovrum, med grå väggar, mörkt trägolv och brunt golv
1 155 foton på hem
4



















