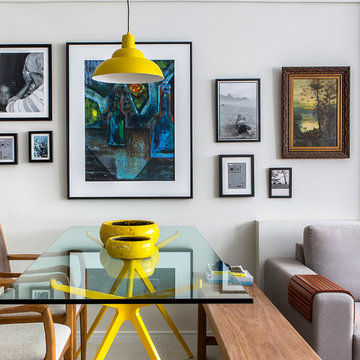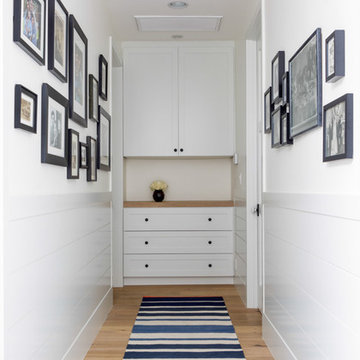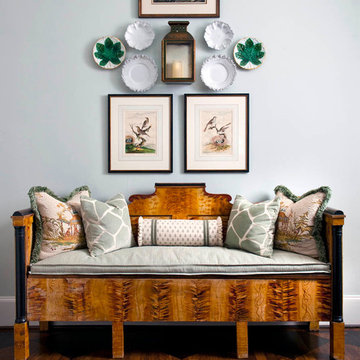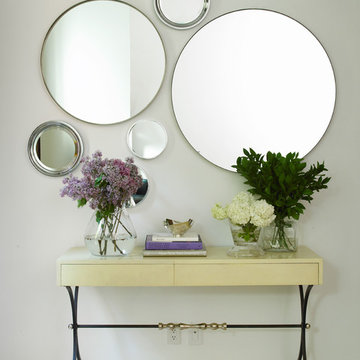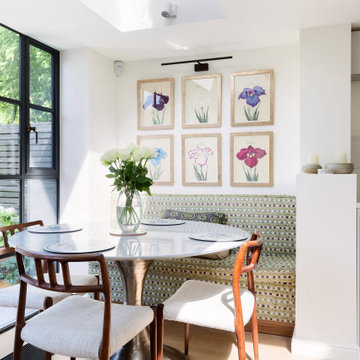1 155 foton på hem
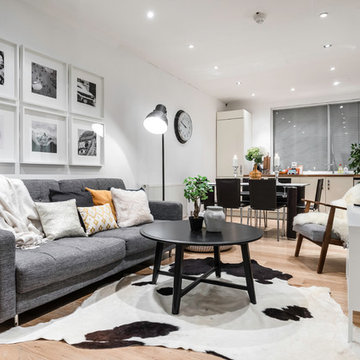
Idéer för skandinaviska allrum med öppen planlösning, med vita väggar, ljust trägolv och en väggmonterad TV

A bold gallery wall backs the dining space of the great room.
Photo by Adam Milliron
Exempel på en stor eklektisk matplats med öppen planlösning, med vita väggar, ljust trägolv och beiget golv
Exempel på en stor eklektisk matplats med öppen planlösning, med vita väggar, ljust trägolv och beiget golv
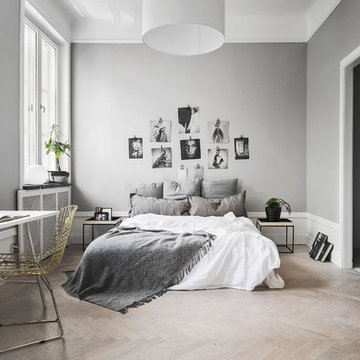
Idéer för att renovera ett mellanstort skandinaviskt huvudsovrum, med grå väggar och ljust trägolv
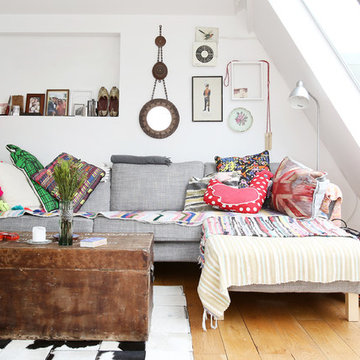
Home Exposure © 2016 Houzz
Bild på ett eklektiskt vardagsrum, med vita väggar och ljust trägolv
Bild på ett eklektiskt vardagsrum, med vita väggar och ljust trägolv

Please see this Award Winning project in the October 2014 issue of New York Cottages & Gardens Magazine: NYC&G
http://www.cottages-gardens.com/New-York-Cottages-Gardens/October-2014/NYCG-Innovation-in-Design-Winners-Kitchen-Design/
It was also featured in a Houzz Tour:
Houzz Tour: Loving the Old and New in an 1880s Brooklyn Row House
http://www.houzz.com/ideabooks/29691278/list/houzz-tour-loving-the-old-and-new-in-an-1880s-brooklyn-row-house
Photo Credit: Hulya Kolabas
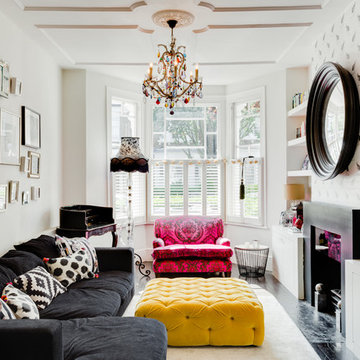
Paul Chapman photography
Exempel på ett eklektiskt vardagsrum, med vita väggar och en standard öppen spis
Exempel på ett eklektiskt vardagsrum, med vita väggar och en standard öppen spis
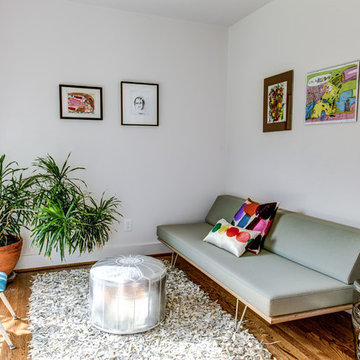
Photos by: Alex Barber
Idéer för ett modernt allrum, med vita väggar och mellanmörkt trägolv
Idéer för ett modernt allrum, med vita väggar och mellanmörkt trägolv
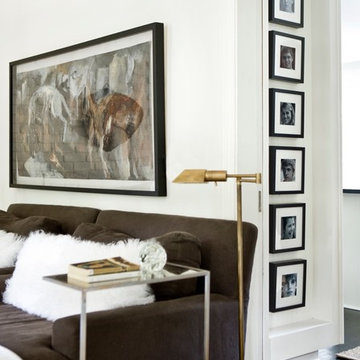
Photo by Erica George Dines
Interior design by Melanie Turner
http://melanieturnerinteriors.com/
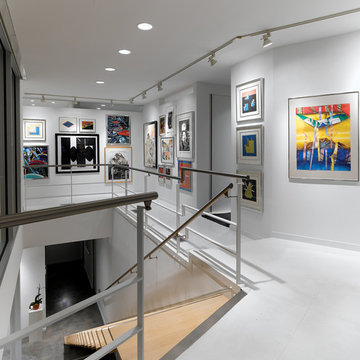
For this house “contextual” means focusing the good view and taking the bad view out of focus. In order to accomplish this, the form of the house was inspired by horse blinders. Conceived as two tubes with directed views, one tube is for entertaining and the other one for sleeping. Directly across the street from the house is a lake, “the good view.” On all other sides of the house are neighbors of very close proximity which cause privacy issues and unpleasant views – “the bad view.” Thus the sides and rear are mostly solid in order to block out the less desirable views and the front is completely transparent in order to frame and capture the lake – “horse blinders.” There are several sustainable features in the house’s detailing. The entire structure is made of pre-fabricated recycled steel and concrete. Through the extensive use of high tech and super efficient glass, both as windows and clerestories, there is no need for artificial light during the day. The heating for the building is provided by a radiant system composed of several hundred feet of tubes filled with hot water embedded into the concrete floors. The façade is made up of composite board that is held away from the skin in order to create ventilated façade. This ventilation helps to control the temperature of the building envelope and a more stable temperature indoors. Photo Credit: Alistair Tutton
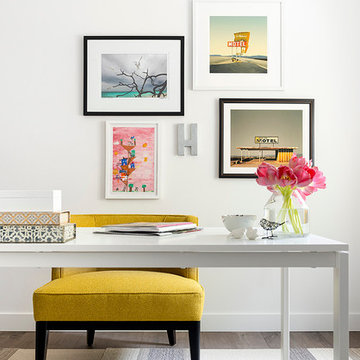
DESIGN BUILD REMODEL | Home Office Transformation | FOUR POINT DESIGN BUILD INC.
This space was once a child's bedroom and now doubles as a professional home photography post production office and a dressing room for graceful ballerinas!
This completely transformed 3,500+ sf family dream home sits atop the gorgeous hills of Calabasas, CA and celebrates the strategic and eclectic merging of contemporary and mid-century modern styles with the earthy touches of a world traveler!
AS SEEN IN Better Homes and Gardens | BEFORE & AFTER | 10 page feature and COVER | Spring 2016
To see more of this fantastic transformation, watch for the launch of our NEW website and blog THE FOUR POINT REPORT, where we celebrate this and other incredible design build journey! Launching September 2016.
Photography by Riley Jamison
#ballet #photography #remodel #LAinteriordesigner #builder #dreamproject #oneinamillion

Inspiration för mellanstora lantliga kök, med en rustik diskho, skåp i shakerstil, grå skåp, vitt stänkskydd, stänkskydd i tunnelbanekakel, rostfria vitvaror, mellanmörkt trägolv, en halv köksö, bänkskiva i kvartsit och brunt golv
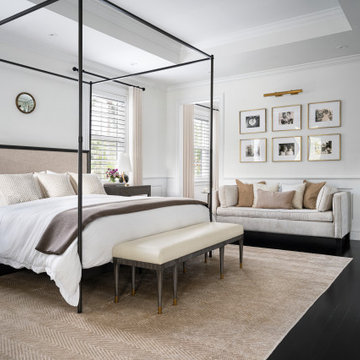
Klassisk inredning av ett huvudsovrum, med vita väggar, mörkt trägolv och svart golv
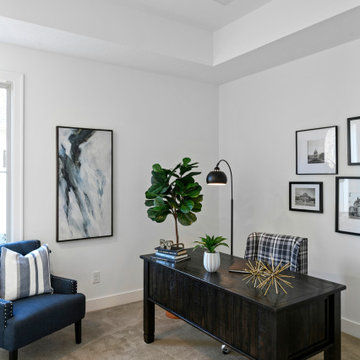
Pillar Homes Spring Preview 2020 - Spacecrafting Photography
Foto på ett mellanstort vintage hemmabibliotek, med vita väggar, heltäckningsmatta, ett fristående skrivbord och beiget golv
Foto på ett mellanstort vintage hemmabibliotek, med vita väggar, heltäckningsmatta, ett fristående skrivbord och beiget golv
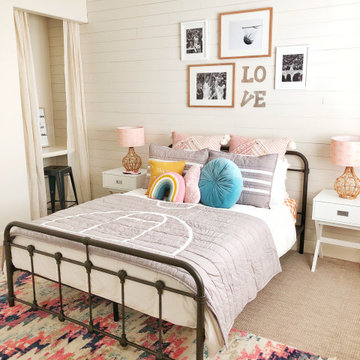
Bild på ett vintage flickrum kombinerat med sovrum, med vita väggar, heltäckningsmatta och beiget golv
1 155 foton på hem
3



















