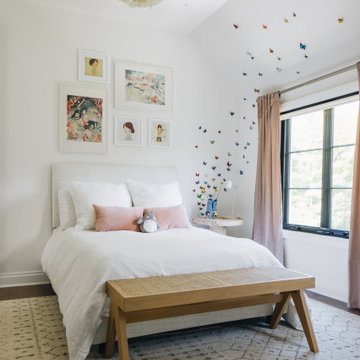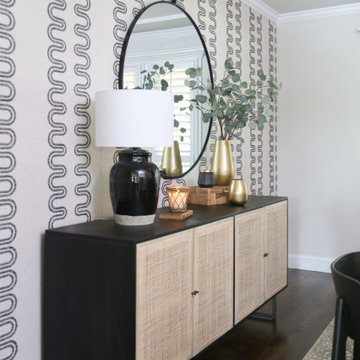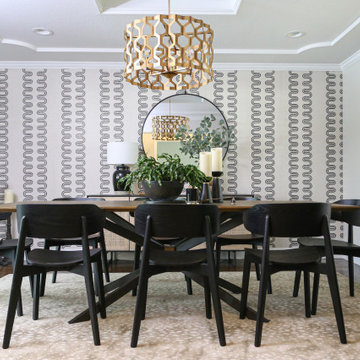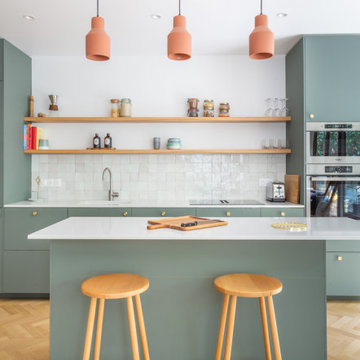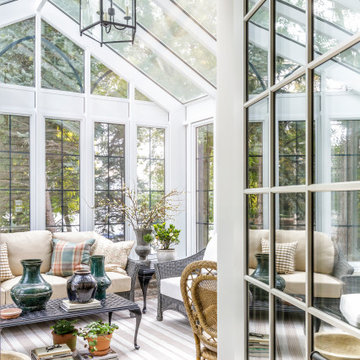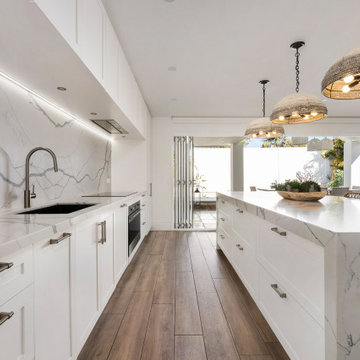4 108 524 foton på hem

The theme for the design of these four bathrooms was Coastal Americana. My clients wanted classic designs that incorporated color, a coastal feel, and were fun.
The master bathroom stands out with the interesting mix of tile. We maximized the tall sloped ceiling with the glass tile accent wall behind the freestanding bath tub. A simple sandblasted "wave" glass panel separates the wet area. Shiplap walls, satin bronze fixtures, and wood details add to the beachy feel.
The three guest bathrooms, while having tile in common, each have their own unique vanities and accents. Curbless showers and frameless glass opened these rooms up to feel more spacious. The bits of blue in the floor tile lends just the right pop of blue.
Custom fabric roman shades in each room soften the look and add extra style.
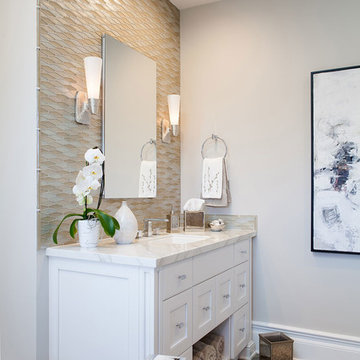
Artistic, full-wall tile backsplashes are one of my signature design techniques. For this project I chose a dramatic pattern of clear and pearlized glass tiles in taupe and cream, which are illuminated by a pair of glass and metal sconces and recessed can lights. The honeycomb-like pattern and texture are important design components in a room with a lot of sleek surfaces.
Photo by Jeff Mateer

Foto på en stor vintage grå l-formad tvättstuga enbart för tvätt, med en rustik diskho, luckor med infälld panel, grå skåp, bänkskiva i kvarts, vitt stänkskydd, stänkskydd i tunnelbanekakel, vita väggar, klinkergolv i porslin, en tvättmaskin och torktumlare bredvid varandra och beiget golv

Foto på en funkis grå hemmabar med vask, med en undermonterad diskho, släta luckor, vita skåp, bänkskiva i betong, vitt stänkskydd, stänkskydd i keramik och ljust trägolv

Dans cet appartement familial de 150 m², l’objectif était de rénover l’ensemble des pièces pour les rendre fonctionnelles et chaleureuses, en associant des matériaux naturels à une palette de couleurs harmonieuses.
Dans la cuisine et le salon, nous avons misé sur du bois clair naturel marié avec des tons pastel et des meubles tendance. De nombreux rangements sur mesure ont été réalisés dans les couloirs pour optimiser tous les espaces disponibles. Le papier peint à motifs fait écho aux lignes arrondies de la porte verrière réalisée sur mesure.
Dans les chambres, on retrouve des couleurs chaudes qui renforcent l’esprit vacances de l’appartement. Les salles de bain et la buanderie sont également dans des tons de vert naturel associés à du bois brut. La robinetterie noire, toute en contraste, apporte une touche de modernité. Un appartement où il fait bon vivre !

Modern farmhouse kitchen featuring white ceiling and white cabinetry accented with blue ceramic backsplash tiles, a white farmhouse kitchen sink, black drawer pulls and handles, lucite and silver metal counter seating at a kitchen island painted cornflower-blue, stainless steel appliances including a stove/cooktop, hood, dishwasher and fridge, and glass dewdrop-shaped pendant lights against a backdrop of cedar wood walls, and hardwood flooring.

TEAM:
Interior Design: LDa Architecture & Interiors
Builder: Sagamore Select
Photographer: Greg Premru Photography
Bild på ett mellanstort vintage vit vitt kök, med en rustik diskho, luckor med infälld panel, vita skåp, bänkskiva i kvartsit, vitt stänkskydd, stänkskydd i tunnelbanekakel, rostfria vitvaror, mellanmörkt trägolv och en köksö
Bild på ett mellanstort vintage vit vitt kök, med en rustik diskho, luckor med infälld panel, vita skåp, bänkskiva i kvartsit, vitt stänkskydd, stänkskydd i tunnelbanekakel, rostfria vitvaror, mellanmörkt trägolv och en köksö

Idéer för att renovera ett mellanstort vintage vit vitt kök, med en undermonterad diskho, skåp i shakerstil, vita skåp, vitt stänkskydd, rostfria vitvaror, en köksö, grått golv, bänkskiva i kvartsit, stänkskydd i keramik och klinkergolv i porslin

Inspiration för ett mellanstort vintage vit vitt en-suite badrum, med släta luckor, skåp i ljust trä, en kantlös dusch, en toalettstol med separat cisternkåpa, vit kakel, porslinskakel, vita väggar, klinkergolv i keramik, ett undermonterad handfat, bänkskiva i kvarts, grått golv och dusch med gångjärnsdörr

Bild på ett stort funkis vit vitt en-suite badrum, med skåp i ljust trä, vit kakel, keramikplattor, vita väggar, terrazzogolv, ett undermonterad handfat, bänkskiva i kvarts, grått golv och släta luckor
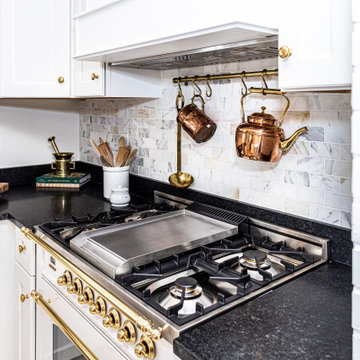
The most elegant, cozy, quaint, french country kitchen in the heart of Roland Park. Simple shaker-style white cabinets decorated with a mix of lacquer gold latches, knobs, and ring pulls. Custom french-cafe-inspired hood with an accent of calacattta marble 3x6 subway tile. A center piece of the white Nostalgie Series 36 Inch Freestanding Dual Fuel Range with Natural Gas and 5 Sealed Brass Burners to pull all the gold accents together. Small custom-built island wrapped with bead board and topped with a honed Calacatta Vagli marble with ogee edges. Black ocean honed granite throughout kitchen to bring it durability, function, and contrast!
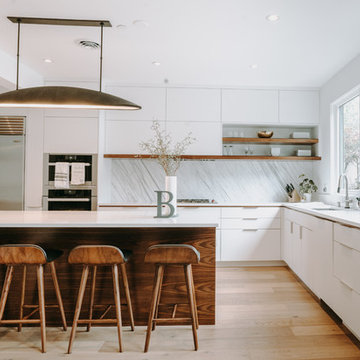
Inredning av ett modernt vit vitt l-kök, med en undermonterad diskho, släta luckor, vita skåp, vitt stänkskydd, rostfria vitvaror, mellanmörkt trägolv, en köksö och brunt golv

Inspiration för ett stort maritimt kapprum, med vita väggar, marmorgolv och vitt golv

On adore cette jolie cuisine lumineuse, ouverte sur la cour fleurie de l'immeuble. Un joli carrelage aspect carreau de ciment mais moderne, sous cette cuisine ikea blanche aux moulures renforçant le côté un peu campagne, mais modernisé avec des boutons en métal noir, et une crédence qui n'est pas toute hauteur, en carreaux style métro plat vert sauge ! Des petits accessoires muraux viennent compléter le côté rétro de l'ensemble, éclairé par des suspensions design en béton.
4 108 524 foton på hem
40



















