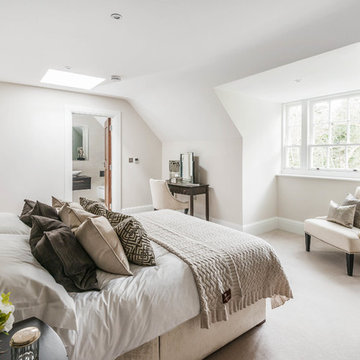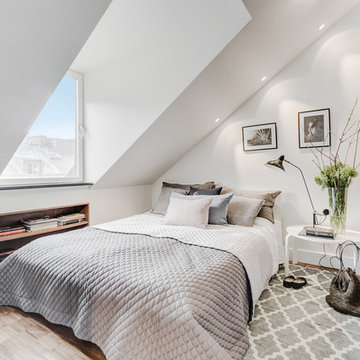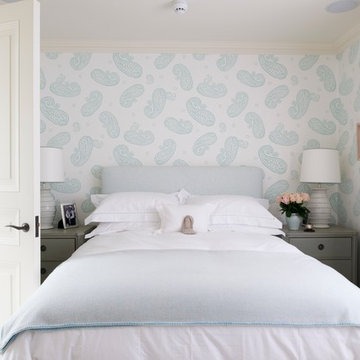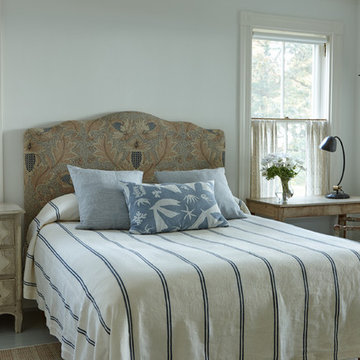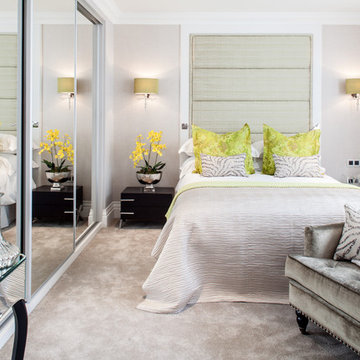101 foton på hem
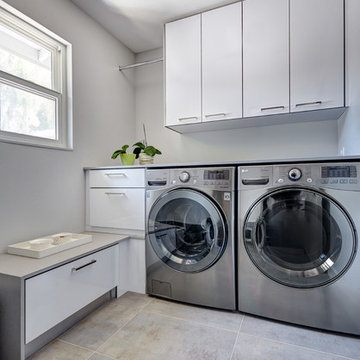
This client grew up in this 1950’s family home and has now become owner in his adult life. Designing and remodeling this childhood home that the client was very bonded and familiar with was a tall order. This modern twist of original mid-century style combined with an eclectic fusion of modern day materials and concepts fills the room with a powerful presence while maintaining its clean lined austerity and elegance. The kitchen was part of a grander complete home re-design and remodel.
A modern version of a mid-century His and Hers grand master bathroom was created to include all the amenities and nothing left behind! This bathroom has so much noticeable and hidden “POW” that commands its peaceful spa feeling with a lot of attitude. Maintaining ultra-clean lines yet delivering ample design interest at every detail, This bathroom is eclectically a one of a kind luxury statement.
The concept in the laundry room was to create a simple, easy to use and clean space with ample storage and a place removed from the central part of the home to house the necessity of the cats and their litter box needs. There was no need for glamour in the laundry room yet we were able to create a simple highly utilitarian space.
If there is one room in the home that requires frequent visitors to thoroughly enjoy with a huge element of surprise, it’s the powder room! This is a room where you know that eventually, every guest will visit. Knowing this, we created a bold statement with layers of intrigue that would leave ample room for fun conversation with your guests upon their prolonged exit. We kept the lights dim here for that intriguing experience of crafted elegance and created ambiance. The walls of peeling metallic rust are the welcoming gesture to a powder room experience of defiance and elegant mystical complexity.
It's a lucky house guest indeed who gets to stay in this newly remodeled home. This on-suite bathroom allows them their own space and privacy. Both Bedroom and Bathroom offer plenty of storage for an extended stay. Rift White Oak cabinets and sleek Silestone counters make a lovely combination in the bathroom while the bedroom showcases textured white cabinets with a dark walnut wrap.
Photo credit: Fred Donham of PhotographerLink
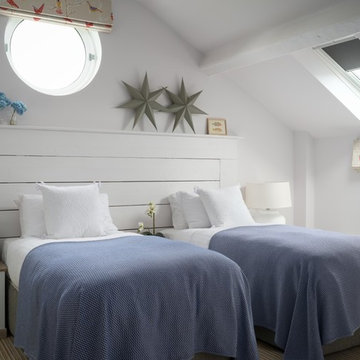
Unique Home Stays
Bild på ett litet maritimt könsneutralt barnrum kombinerat med sovrum, med vita väggar
Bild på ett litet maritimt könsneutralt barnrum kombinerat med sovrum, med vita väggar
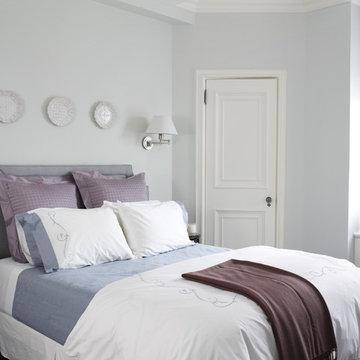
This guest bedroom features two polished nickel wall sconces, blue/grey walls, tailored window valances, crisp white moldings, red violet and blue bed linens, an embroidered duvet and decorative plates wall mounted above the headboard.
Photo by Rick Lew
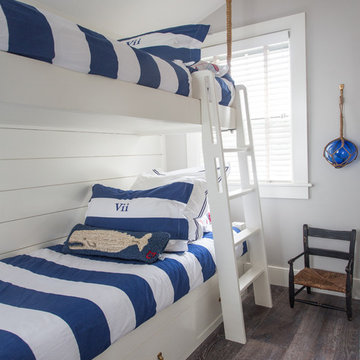
Bunk Bed are great for small houses, specially if inspired by the ocean.
// TEAM //// Architect: Design Associates, Inc. ////
Builder: Daily Construction ////
Interior Design: Kristin Paton Interiors ////
Photos: Eric Roth Photography
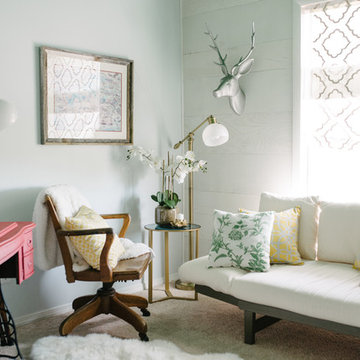
Photo by Drew Schrimsher.
Foto på ett vintage hobbyrum, med vita väggar, heltäckningsmatta, ett fristående skrivbord och beiget golv
Foto på ett vintage hobbyrum, med vita väggar, heltäckningsmatta, ett fristående skrivbord och beiget golv
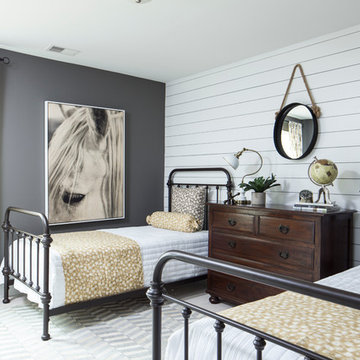
The Design Collective & JLV Creative;
Carson Photography
Inspiration för ett lantligt gästrum, med grå väggar
Inspiration för ett lantligt gästrum, med grå väggar
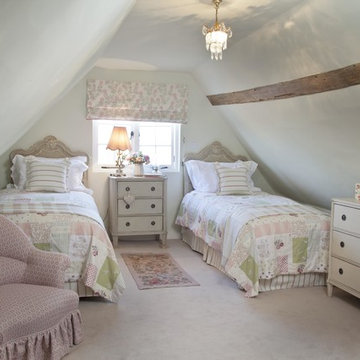
Patchwork quilts and stripy scatter cushions lend a soft, feminine look to this guest bedroom.
Idéer för ett mellanstort lantligt gästrum, med heltäckningsmatta och vita väggar
Idéer för ett mellanstort lantligt gästrum, med heltäckningsmatta och vita väggar
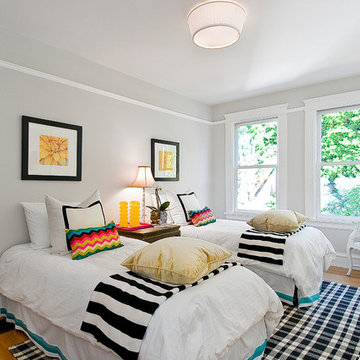
Bild på ett eklektiskt flickrum kombinerat med sovrum och för 4-10-åringar, med grå väggar, mellanmörkt trägolv och beiget golv
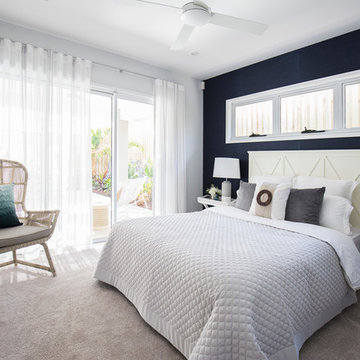
Inspiration för ett mellanstort maritimt gästrum, med blå väggar och heltäckningsmatta
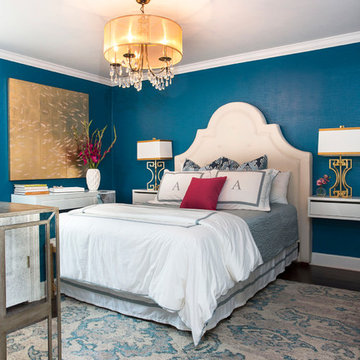
Janet Warlick, Camera Works
Inredning av ett klassiskt sovrum, med blå väggar och mörkt trägolv
Inredning av ett klassiskt sovrum, med blå väggar och mörkt trägolv
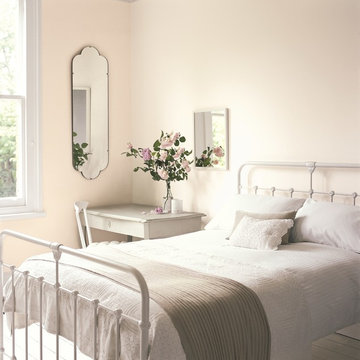
A neutral guest room allows the texture to do the talking. Mixing subtle stripes with lace and quilting creates a tactile and welcoming feel. Multiple mirrors enhances the natural light within the calming space.
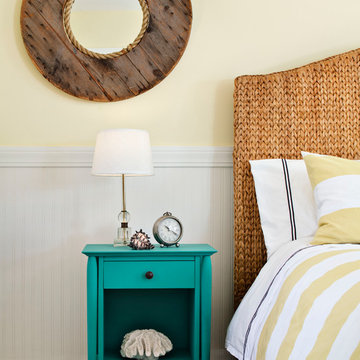
This newly retired couple wanted their bedroom to be fresh and as beachy as possible. We really edited the beachy decorative elements to keep it from going over the top. The white wainscot and woven headboard hint to the beach concept and the sabot painting and seashell decor bring the concept home. We used her favorite color yellow to be an inviting and happy place to wake up to every morning.
Photos courtesy of Chipper Hatter: www.chipperhatter.com
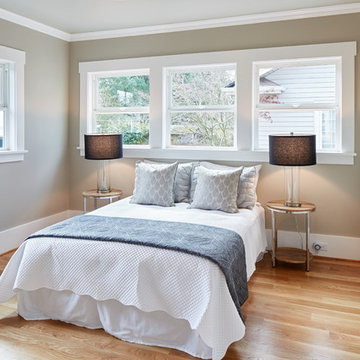
Sally Painter Photography
Foto på ett mellanstort vintage gästrum, med grå väggar och ljust trägolv
Foto på ett mellanstort vintage gästrum, med grå väggar och ljust trägolv
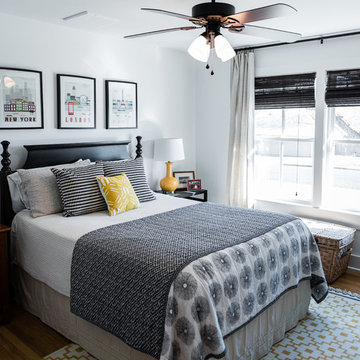
Remodel: J. Bryant Boyd, Design-Build
Photography: Carlos Barron Photography
Exempel på ett stort klassiskt gästrum, med vita väggar och heltäckningsmatta
Exempel på ett stort klassiskt gästrum, med vita väggar och heltäckningsmatta
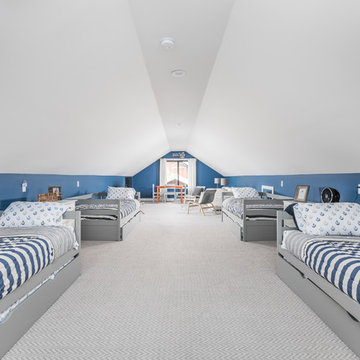
Bunk Room
Bonus Room
Inspiration för ett maritimt könsneutralt barnrum kombinerat med sovrum, med blå väggar, heltäckningsmatta och grått golv
Inspiration för ett maritimt könsneutralt barnrum kombinerat med sovrum, med blå väggar, heltäckningsmatta och grått golv
101 foton på hem
1



















