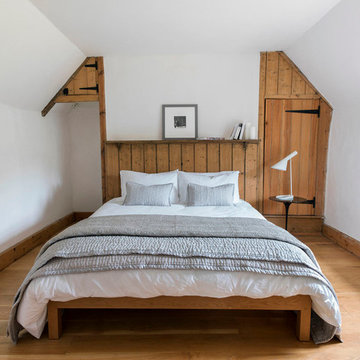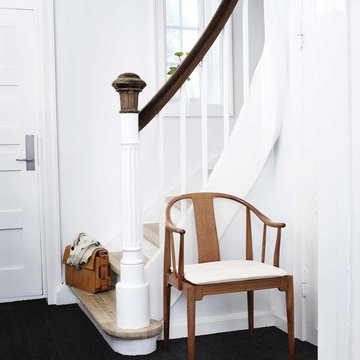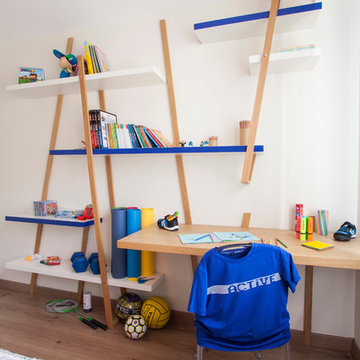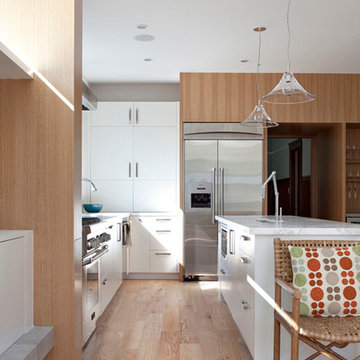97 foton på hem
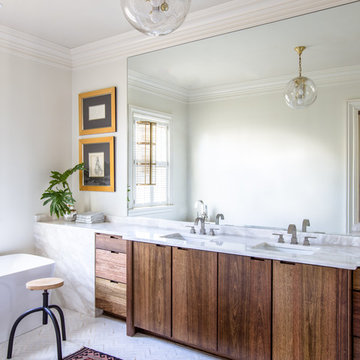
Hunter Holder
Idéer för att renovera ett stort vintage en-suite badrum, med släta luckor, skåp i mörkt trä, ett fristående badkar, vit kakel, stenhäll, vita väggar, ett undermonterad handfat, marmorbänkskiva och marmorgolv
Idéer för att renovera ett stort vintage en-suite badrum, med släta luckor, skåp i mörkt trä, ett fristående badkar, vit kakel, stenhäll, vita väggar, ett undermonterad handfat, marmorbänkskiva och marmorgolv
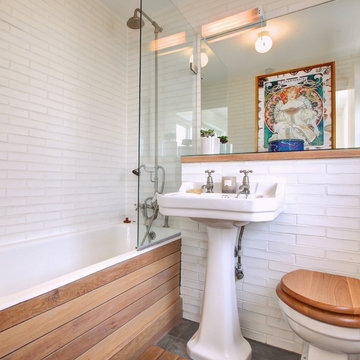
An East London former artist's studio in the heart of Shoreditch was brought to life with a lively mix of classic Scandinavian design layered with punches of colour and pattern.
Bespoke joinery sits alongside modern and antique furniture. A deco Venetian mirror adds sparkle in the Asian influenced sitting room which displays pieces sourced from as far afield as Malaysia and Hong Kong.
Indian textiles and a handwoven beni ourain carpet from Marrakech give the bedroom a relaxed bohemian feel, with simple bespoke silk blinds commissioned for the large lateral windows that span the room.
In the bathroom the simple Fired Earth tiles sing. A couple of carefully chosen accessories found in a Parisian market add a dash of je ne sais quoi.
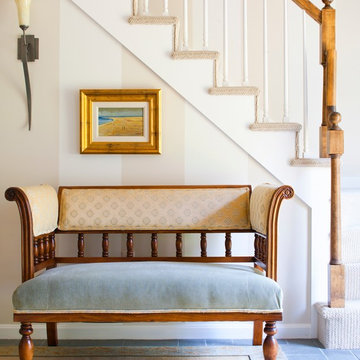
Josh Kuchinsky Photos
Idéer för en klassisk trappa, med heltäckningsmatta och sättsteg med heltäckningsmatta
Idéer för en klassisk trappa, med heltäckningsmatta och sättsteg med heltäckningsmatta
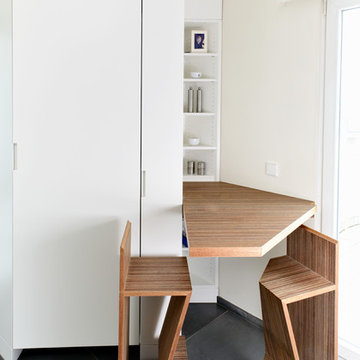
Plexwood - Meranti was used for this modern kitchen. This smart solution of a foldable table transforms an otherwise useless nook into a comfortable and practical dining area for two.
Norbert Brakonier, design by Catherine Jost, interior architect, Luxembourg 2011
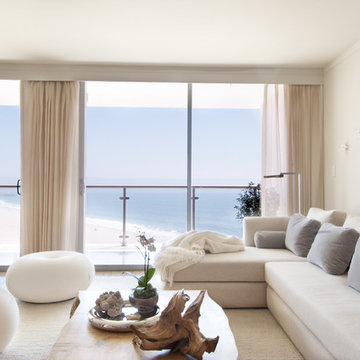
White fabric poufs provide extra seating for guests and are low enough to preserve the ocean view.
Photo by: Brad Nicol
Modern inredning av ett mellanstort allrum med öppen planlösning, med ett finrum, vita väggar och ljust trägolv
Modern inredning av ett mellanstort allrum med öppen planlösning, med ett finrum, vita väggar och ljust trägolv
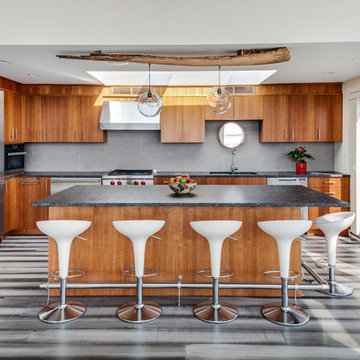
Exempel på ett stort maritimt l-kök, med en undermonterad diskho, släta luckor, skåp i mellenmörkt trä, grått stänkskydd, rostfria vitvaror, en köksö och grått golv
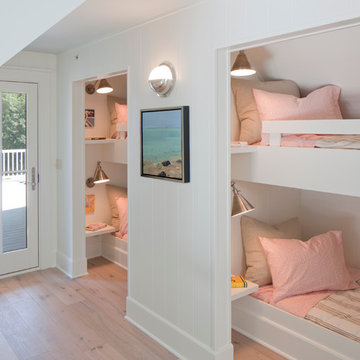
Point West at Macatawa Park
J. Visser Design
Insignia Homes
Inredning av ett maritimt flickrum kombinerat med sovrum och för 4-10-åringar, med vita väggar och ljust trägolv
Inredning av ett maritimt flickrum kombinerat med sovrum och för 4-10-åringar, med vita väggar och ljust trägolv
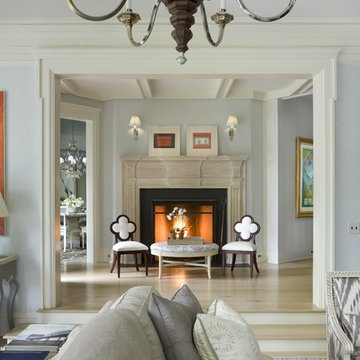
Durston Saylor
Inredning av ett klassiskt mellanstort separat vardagsrum, med blå väggar, ett finrum, ljust trägolv, en standard öppen spis och en spiselkrans i gips
Inredning av ett klassiskt mellanstort separat vardagsrum, med blå väggar, ett finrum, ljust trägolv, en standard öppen spis och en spiselkrans i gips
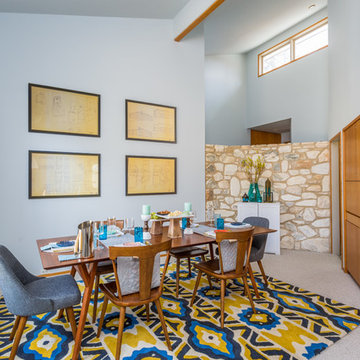
This home is a true gem in the heart of MacGregor Downs community in Cary, NC. Built in the 1980's in true Modernist design and architecture, the new owners wanted to keep the integrity of the original design. We redesigned the Half Bath, created floor plan layouts for new furniture, spec'd out furniture, accessories, flooring material, lighting, and artwork, as well as worked on brightening the wall and ceiling paint colors. One challenge we faced during the design process were the very tall ceilings, the very wide walls, and unusual angles. We chose interesting , engaging, and minimalistic artwork for the walls, which proved a successful solution. Another challenge was having a large open angled living room space; we created the perfect layout with separate functional gathering areas and eliminated unused corners.
Photo credit: Bob Fortner
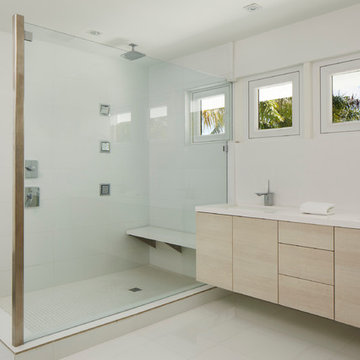
Brantley Photography
Inspiration för ett funkis badrum, med ett undermonterad handfat, släta luckor, skåp i ljust trä, en hörndusch och vit kakel
Inspiration för ett funkis badrum, med ett undermonterad handfat, släta luckor, skåp i ljust trä, en hörndusch och vit kakel
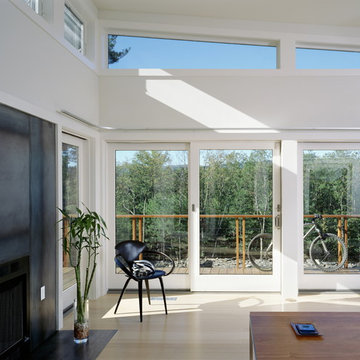
Located on a five-acre rocky outcrop, The Mountain Retreat trades in Manhattan skyscrapers and the scuttle of yellow cabs for sweeping views of the Catskill Mountains and hawks gliding on the thermals below. The client, who loves mountain biking and rock climbing, camped out on the hilltop during the siting of the house to determine the best spot, angle and orientation for his new escape. The resulting home is a retreat carefully crafted into its unique surroundings. The Mountain Retreat provides a unique and efficient 1,800 sf indoor and outdoor living and entertaining experience.
The finished house, sitting partially on concrete stilts, gives way to a striking display. Its angular lines, soaring height, and unique blend of warm cedar siding with cool gray concrete panels and glass are displayed to great advantage in the context of its rough mountaintop setting. The stilts act as supports for the great room above and, below, define the parking spaces for an uncluttered entry and carport. An enclosed staircase runs along the north side of the house. Sheathed inside and out with gray cement board panels, it leads from the ground floor entrance to the main living spaces, which exist in the treetops. Requiring the insertion of pylons, a well, and a septic tank, the rocky terrain of the immediate site had to be blasted. Rather than discarding the remnants, the rocks were scattered around the site. Used for outdoor seating and the entry pathway, the rock cover further emphasizes the relation and integration of the house into the natural backdrop.
The home’s butterfly roof channels rainwater to two custom metal scuppers, from which it cascades off onto thoughtfully placed boulders. The butterfly roof gives the great room and master bedroom a tall, sloped ceiling with light from above, while a suite of ground-room floors fit cozily below. An elevated cedar deck wraps around three sides of the great room, offering a full day of sunshine for deck lounging and for the entire room to be opened to the outdoors with ease.
Architects: Joseph Tanney, Robert Luntz
Project Architect: John Kim
Project Team: Jacob Moore
Manufacturer: Apex Homes, INC.
Engineer: Robert Silman Associates, P.C., Greg Sloditski
Contractor: JH Construction, INC.
Photographer: © Floto & Warner
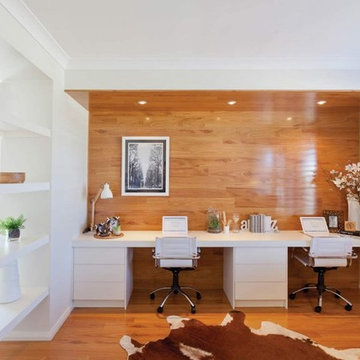
Idéer för ett modernt hemmabibliotek, med ljust trägolv och ett inbyggt skrivbord
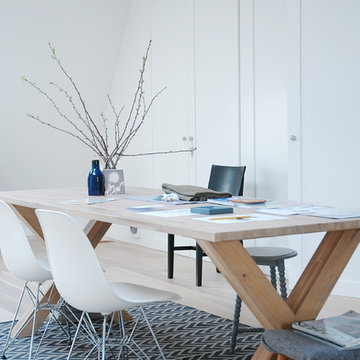
Idéer för ett skandinaviskt arbetsrum, med vita väggar, mellanmörkt trägolv och ett fristående skrivbord
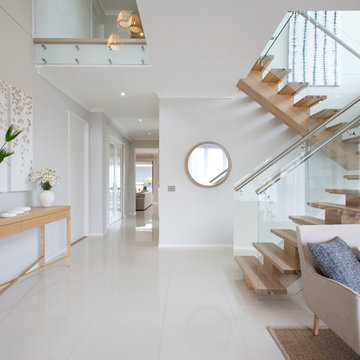
Entry to the Orbit Homes, Seavue luxury home.
Idéer för funkis foajéer, med vita väggar
Idéer för funkis foajéer, med vita väggar
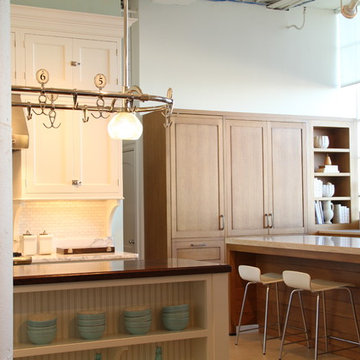
Idéer för att renovera ett funkis kök, med luckor med infälld panel och vita skåp
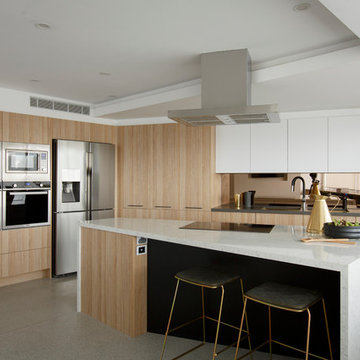
Inspiration för ett stort funkis kök, med en undermonterad diskho, släta luckor, stänkskydd med metallisk yta, en köksö, skåp i ljust trä, spegel som stänkskydd och rostfria vitvaror
97 foton på hem
1



















