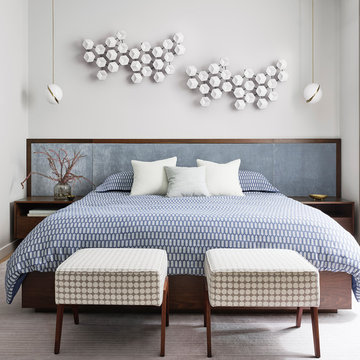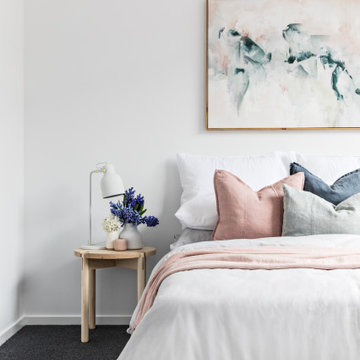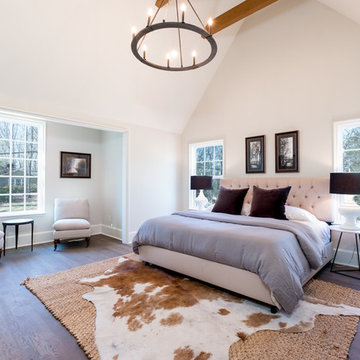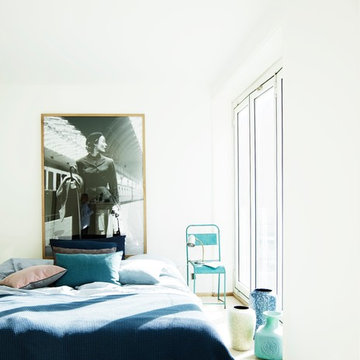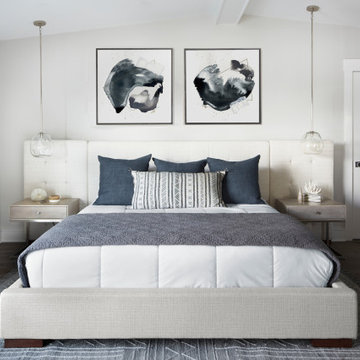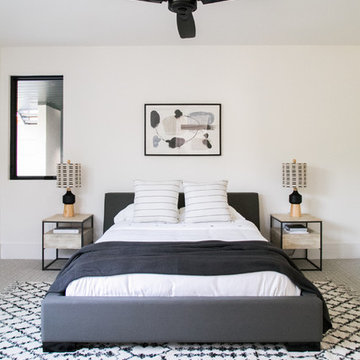535 foton på hem
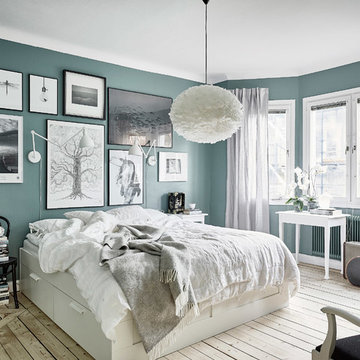
Anders Bergstedt
Inredning av ett minimalistiskt stort huvudsovrum, med blå väggar och ljust trägolv
Inredning av ett minimalistiskt stort huvudsovrum, med blå väggar och ljust trägolv

Foto på ett mellanstort vintage barnrum kombinerat med sovrum, med vita väggar och brunt golv
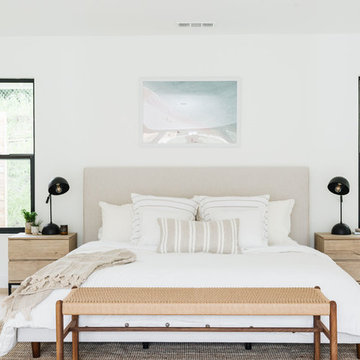
Amber Thrane
Inspiration för maritima huvudsovrum, med vita väggar, ljust trägolv och beiget golv
Inspiration för maritima huvudsovrum, med vita väggar, ljust trägolv och beiget golv
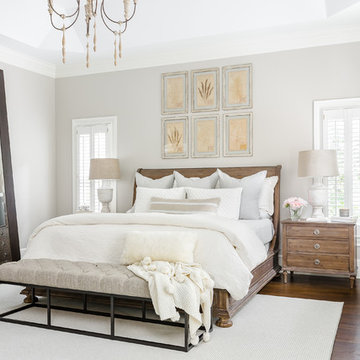
tiffany ringwald
Inspiration för klassiska sovrum, med grå väggar, mörkt trägolv och brunt golv
Inspiration för klassiska sovrum, med grå väggar, mörkt trägolv och brunt golv
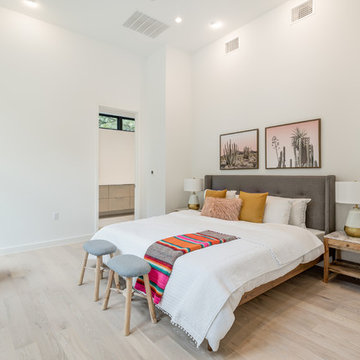
Minimalistisk inredning av ett mellanstort huvudsovrum, med vita väggar, ljust trägolv och beiget golv
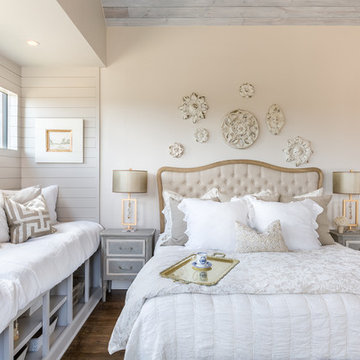
John Bishop
Inspiration för shabby chic-inspirerade huvudsovrum, med beige väggar och mörkt trägolv
Inspiration för shabby chic-inspirerade huvudsovrum, med beige väggar och mörkt trägolv
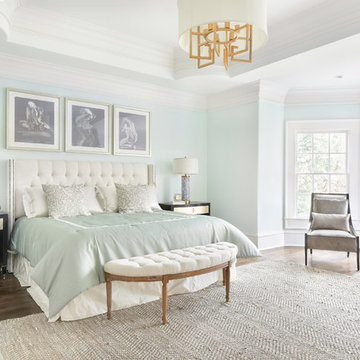
For these Atlanta clients, we decided to go with a light and airy color palette for their master suite makeover. Pale blues, cool grays, and powerful golds complement one another and are timeless yet current. Tailored furnishings and subtle accents in the lighting offer a refreshing style while the natural textures and wall decor add depth and interest.
Home located in Dunwoody, Atlanta. Designed by interior design firm, VRA Interiors, who serve the entire Atlanta metropolitan area including Buckhead, Sandy Springs, Cobb County, and North Fulton County.
For more about VRA Interior Design, click here: https://www.vrainteriors.com/
To learn more about this project, click here: https://www.vrainteriors.com/portfolio/peachtree-dunwoody-master-suite/
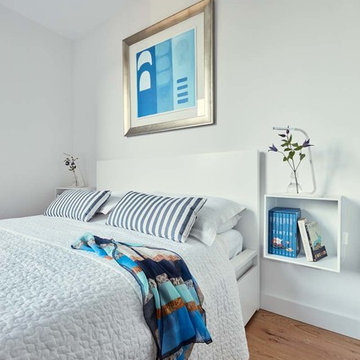
Compact white bedroom with painted mdf wardrobes and oak floor. Closet handles by Hafele. Malm bed, throw and striped cushions from Ikea.
Photograph by Philip Lauterbach
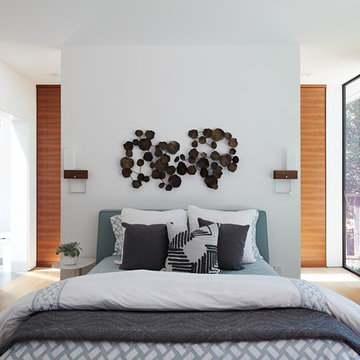
Klopf Architecture and Outer space Landscape Architects designed a new warm, modern, open, indoor-outdoor home in Los Altos, California. Inspired by mid-century modern homes but looking for something completely new and custom, the owners, a couple with two children, bought an older ranch style home with the intention of replacing it.
Created on a grid, the house is designed to be at rest with differentiated spaces for activities; living, playing, cooking, dining and a piano space. The low-sloping gable roof over the great room brings a grand feeling to the space. The clerestory windows at the high sloping roof make the grand space light and airy.
Upon entering the house, an open atrium entry in the middle of the house provides light and nature to the great room. The Heath tile wall at the back of the atrium blocks direct view of the rear yard from the entry door for privacy.
The bedrooms, bathrooms, play room and the sitting room are under flat wing-like roofs that balance on either side of the low sloping gable roof of the main space. Large sliding glass panels and pocketing glass doors foster openness to the front and back yards. In the front there is a fenced-in play space connected to the play room, creating an indoor-outdoor play space that could change in use over the years. The play room can also be closed off from the great room with a large pocketing door. In the rear, everything opens up to a deck overlooking a pool where the family can come together outdoors.
Wood siding travels from exterior to interior, accentuating the indoor-outdoor nature of the house. Where the exterior siding doesn’t come inside, a palette of white oak floors, white walls, walnut cabinetry, and dark window frames ties all the spaces together to create a uniform feeling and flow throughout the house. The custom cabinetry matches the minimal joinery of the rest of the house, a trim-less, minimal appearance. Wood siding was mitered in the corners, including where siding meets the interior drywall. Wall materials were held up off the floor with a minimal reveal. This tight detailing gives a sense of cleanliness to the house.
The garage door of the house is completely flush and of the same material as the garage wall, de-emphasizing the garage door and making the street presentation of the house kinder to the neighborhood.
The house is akin to a custom, modern-day Eichler home in many ways. Inspired by mid-century modern homes with today’s materials, approaches, standards, and technologies. The goals were to create an indoor-outdoor home that was energy-efficient, light and flexible for young children to grow. This 3,000 square foot, 3 bedroom, 2.5 bathroom new house is located in Los Altos in the heart of the Silicon Valley.
Klopf Architecture Project Team: John Klopf, AIA, and Chuang-Ming Liu
Landscape Architect: Outer space Landscape Architects
Structural Engineer: ZFA Structural Engineers
Staging: Da Lusso Design
Photography ©2018 Mariko Reed
Location: Los Altos, CA
Year completed: 2017
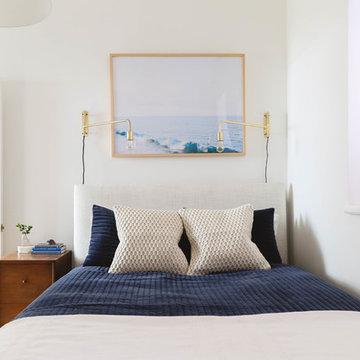
Photo: Rachel Loewen © 2018 Houzz
Foto på ett maritimt sovrum, med vita väggar
Foto på ett maritimt sovrum, med vita väggar
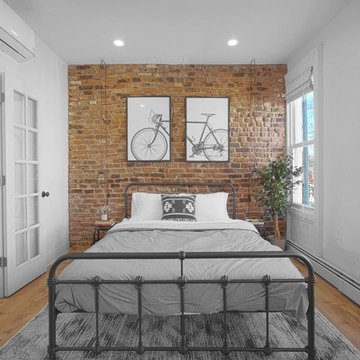
Photo Cred: Eitan Photography
Bild på ett industriellt sovrum, med vita väggar och mellanmörkt trägolv
Bild på ett industriellt sovrum, med vita väggar och mellanmörkt trägolv
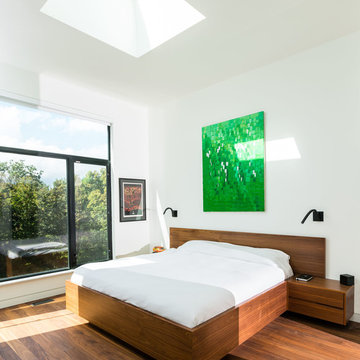
Principal Bedroom with walnut bed & floor. Photography by Robert Holowka.
Modern inredning av ett sovrum, med vita väggar, mellanmörkt trägolv och brunt golv
Modern inredning av ett sovrum, med vita väggar, mellanmörkt trägolv och brunt golv
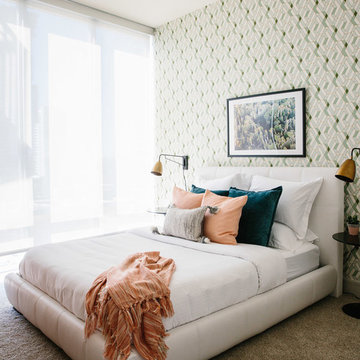
We had the pleasure of adding some serious style to this pied-a-terre located in the heart of Austin. With only 750 square feet, we were able to give this Airbnb property a chic combination of both Texan culture and contemporary style via locally sourced artwork and intriguing textiles.
We wanted the interior to be attractive to everyone who stepped in the door, so we chose an earth-toned color palette consisting of soft creams, greens, blues, and peach. Contrasting black accents and an eclectic gallery wall fill the space with a welcoming personality that also leaves a “city vibe” feel.
Designed by Sara Barney’s BANDD DESIGN, who are based in Austin, Texas and serving throughout Round Rock, Lake Travis, West Lake Hills, and Tarrytown.
For more about BANDD DESIGN, click here: https://bandddesign.com/
To learn more about this project, click here: https://bandddesign.com/downtown-austin-pied-a-terre/
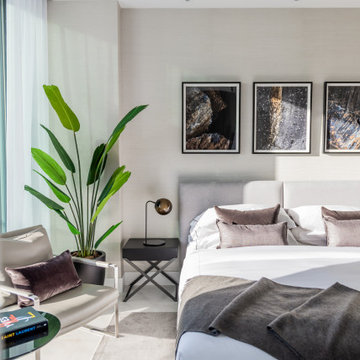
Modern bedroom design at Jade Signature.
Foto på ett stort funkis huvudsovrum, med grå väggar och grått golv
Foto på ett stort funkis huvudsovrum, med grå väggar och grått golv
535 foton på hem
3



















