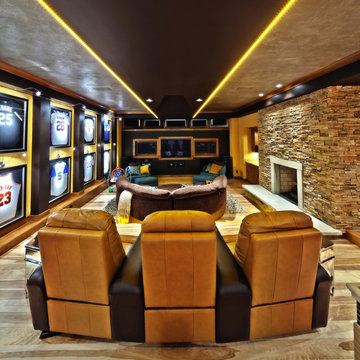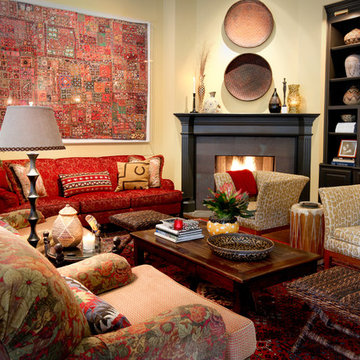4 625 foton på hem
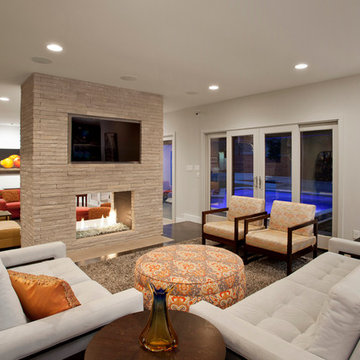
Andrea Calo Photography
Exempel på ett modernt allrum, med en dubbelsidig öppen spis
Exempel på ett modernt allrum, med en dubbelsidig öppen spis
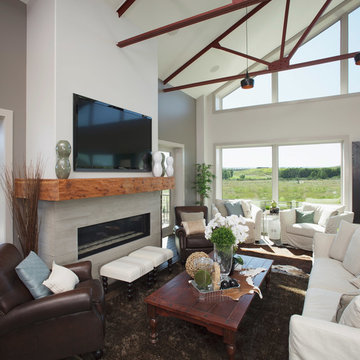
Foto på ett stort funkis allrum med öppen planlösning, med en bred öppen spis, en väggmonterad TV, vita väggar, mellanmörkt trägolv, en spiselkrans i trä och brunt golv
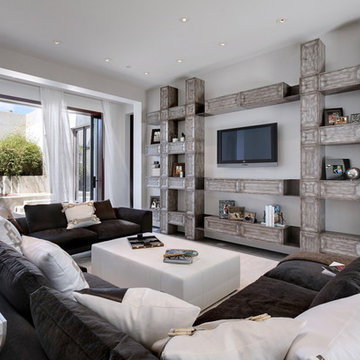
Custom Designed Entertainment area, upholstery from Italy. Jeri Kogel
Inspiration för stora moderna allrum med öppen planlösning, med grå väggar och en väggmonterad TV
Inspiration för stora moderna allrum med öppen planlösning, med grå väggar och en väggmonterad TV
Hitta den rätta lokala yrkespersonen för ditt projekt

Interior Design: Mod & Stanley Design Inc. (www.modandstanley.com)
Photography: Chris Boyd (www.chrisboydphoto.com)
Inspiration för ett funkis allrum, med svarta väggar, mellanmörkt trägolv, en bred öppen spis och en väggmonterad TV
Inspiration för ett funkis allrum, med svarta väggar, mellanmörkt trägolv, en bred öppen spis och en väggmonterad TV
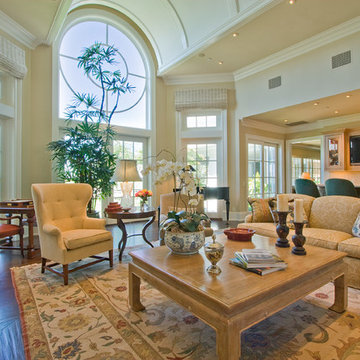
Idéer för ett klassiskt allrum med öppen planlösning, med beige väggar, mörkt trägolv och en väggmonterad TV

Photo by: Tripp Smith
Idéer för att renovera ett vintage allrum, med beige väggar, mörkt trägolv, en standard öppen spis, en väggmonterad TV och brunt golv
Idéer för att renovera ett vintage allrum, med beige väggar, mörkt trägolv, en standard öppen spis, en väggmonterad TV och brunt golv
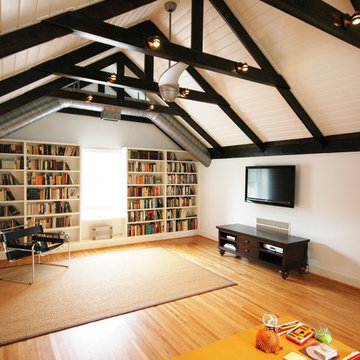
Photos by Stacy Jett Photography. Attics are generally wasted spaces or stock full of things we have forgotten about 10 years prior. If your storage needs are primarily meet, why not use the attic space for usable extra square footage? This client did.
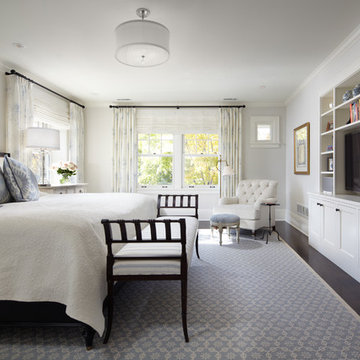
Architecture that is synonymous with the age of elegance, this welcoming Georgian style design reflects and emphasis for symmetry with the grand entry, stairway and front door focal point.
Near Lake Harriet in Minneapolis, this newly completed Georgian style home includes a renovation, new garage and rear addition that provided new and updated spacious rooms including an eat-in kitchen, mudroom, butler pantry, home office and family room that overlooks expansive patio and backyard spaces. The second floor showcases and elegant master suite. A collection of new and antique furnishings, modern art, and sunlit rooms, compliment the traditional architectural detailing, dark wood floors, and enameled woodwork. A true masterpiece. Call today for an informational meeting, tour or portfolio review.
BUILDER: Streeter & Associates, Renovation Division - Bob Near
ARCHITECT: Peterssen/Keller
INTERIOR: Engler Studio
PHOTOGRAPHY: Karen Melvin Photography
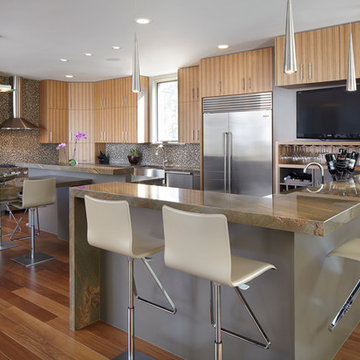
Nestled in the established yet evolving Rollingwood area, this modern five-star green home responds to the unique challenges and opportunities offered by an infill lot environment and the broader context of the neighborhood and Austin. The program goals required utilizing sustainable design elements while emphasizing casual entertaining and the indoor /outdoor lifestyle of the Owner. A corridor view to the North, a western rear exposure, and a need for privacy from neighboring houses, inspires in a "Y"-shaped concept that focuses primarily toward the side rather than the rear of the property. Carefully placed glazing and a marriage of interior and exterior materials transition smoothly inside and out, while the pool sits snug against the house to create drama and flow to the exterior rooms of the rear court. Existing trees, thick masonry walls, and deep roof overhangs buffer the sun, while sustainable selections and concepts including rainwater harvesting result in an environmentally-friendly home within a cost-conscious budget.
Andrew Pogue Photography

URRUTIA DESIGN
Photography by Matt Sartain
Idéer för vintage allrum med öppen planlösning, med vita väggar, en standard öppen spis, en väggmonterad TV och ljust trägolv
Idéer för vintage allrum med öppen planlösning, med vita väggar, en standard öppen spis, en väggmonterad TV och ljust trägolv
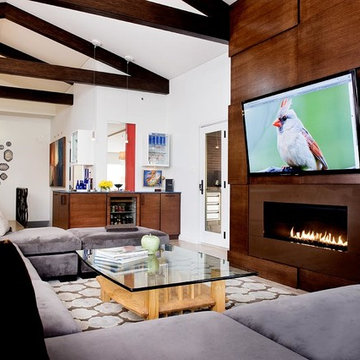
Master Remodelers Inc.,
David Aschkenas-Photographer
Inredning av ett modernt allrum med öppen planlösning, med vita väggar, en bred öppen spis och en väggmonterad TV
Inredning av ett modernt allrum med öppen planlösning, med vita väggar, en bred öppen spis och en väggmonterad TV
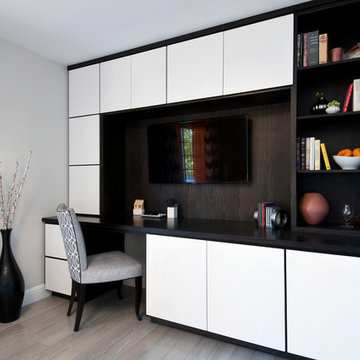
Crystal Waye Photography
Inredning av ett modernt mellanstort hemmabibliotek, med grå väggar, ljust trägolv och ett inbyggt skrivbord
Inredning av ett modernt mellanstort hemmabibliotek, med grå väggar, ljust trägolv och ett inbyggt skrivbord
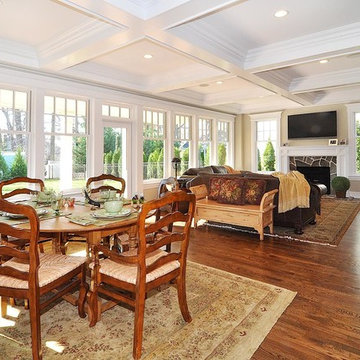
New home, view of family room.
Long bank of windows brings in south light,
and allows family room, kitchen and dinette to overlook rear porch and rear yard.
Contractor: Van Note Renovations.
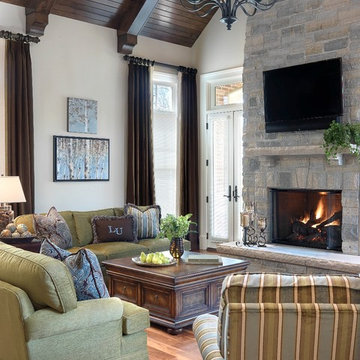
Alise O'Brien Photography
Inredning av ett klassiskt vardagsrum, med beige väggar, mellanmörkt trägolv, en standard öppen spis, en spiselkrans i sten och en väggmonterad TV
Inredning av ett klassiskt vardagsrum, med beige väggar, mellanmörkt trägolv, en standard öppen spis, en spiselkrans i sten och en väggmonterad TV
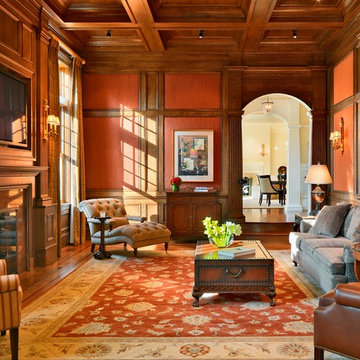
Photography by Richard Mandelkorn
Inredning av ett klassiskt avskilt allrum, med orange väggar, mellanmörkt trägolv, en standard öppen spis och en väggmonterad TV
Inredning av ett klassiskt avskilt allrum, med orange väggar, mellanmörkt trägolv, en standard öppen spis och en väggmonterad TV
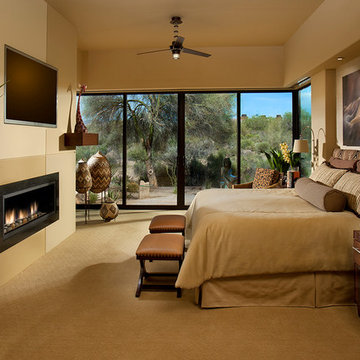
This master bedroom addition features a neutral palette balanced with textures and subtle patterns to create a calm space and highlight the owners' collection of African art. Two layers of motorized window shades are recessed into the soffits to provide light control. A new linear gas fireplace, recessed TV, lighting, audio, and motorized window coverings are all controlled via remote from the bedside.
(photography by Dino Tonn)

With warm tones, rift-cut oak cabinetry and custom-paneled Thermador appliances, this contemporary kitchen is an open and gracious galley-style format that enables multiple cooks to comfortably share the space.
4 625 foton på hem
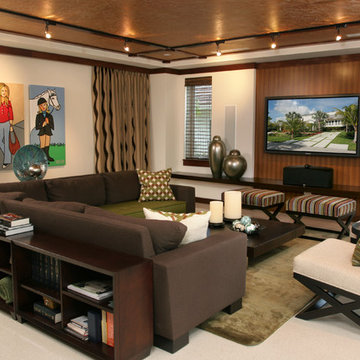
Foto på ett mellanstort funkis allrum med öppen planlösning, med beige väggar, en väggmonterad TV, linoleumgolv och vitt golv
8



















