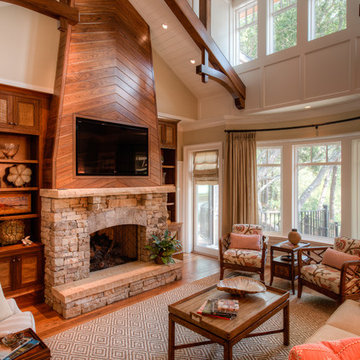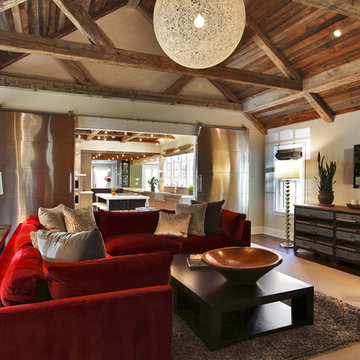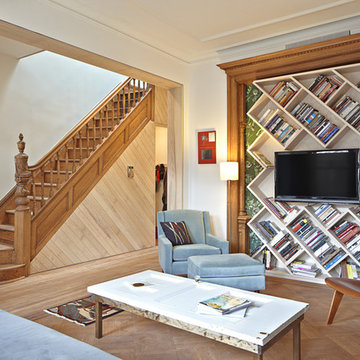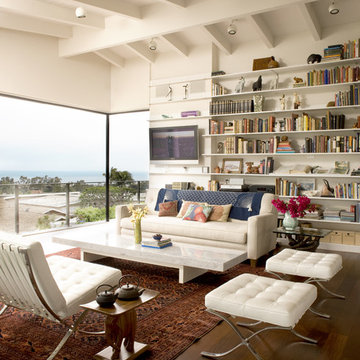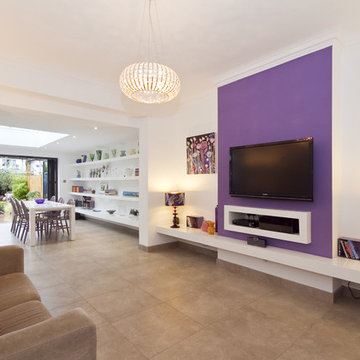4 625 foton på hem
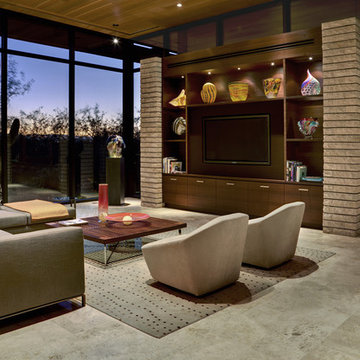
Our client initially asked us to assist with selecting materials and designing a guest bath for their new Tucson home. Our scope of work progressively expanded into interior architecture and detailing, including the kitchen, baths, fireplaces, stair, custom millwork, doors, guardrails, and lighting for the residence – essentially everything except the furniture. The home is loosely defined by a series of thick, parallel walls supporting planar roof elements floating above the desert floor. Our approach was to not only reinforce the general intentions of the architecture but to more clearly articulate its meaning. We began by adopting a limited palette of desert neutrals, providing continuity to the uniquely differentiated spaces. Much of the detailing shares a common vocabulary, while numerous objects (such as the elements of the master bath – each operating on their own terms) coalesce comfortably in the rich compositional language.
Photo Credit: William Lesch

Photo-Neil Rashba
Inspiration för moderna vardagsrum, med en väggmonterad TV och en spiselkrans i sten
Inspiration för moderna vardagsrum, med en väggmonterad TV och en spiselkrans i sten
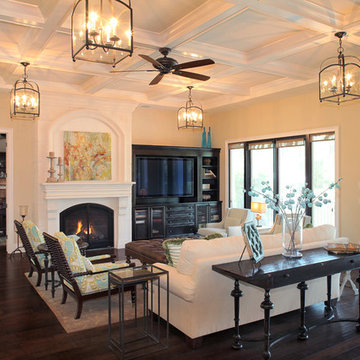
Design by Kari Wilbanks
Foto på ett medelhavsstil vardagsrum, med beige väggar, en standard öppen spis och en inbyggd mediavägg
Foto på ett medelhavsstil vardagsrum, med beige väggar, en standard öppen spis och en inbyggd mediavägg
Hitta den rätta lokala yrkespersonen för ditt projekt
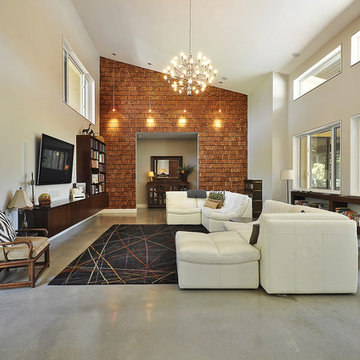
great room. looking from dining. feature wall - cedar post cross-sections.
Photo credit: Allison Cartwright, TwistArt LLC
Inspiration för moderna vardagsrum, med beige väggar och en väggmonterad TV
Inspiration för moderna vardagsrum, med beige väggar och en väggmonterad TV
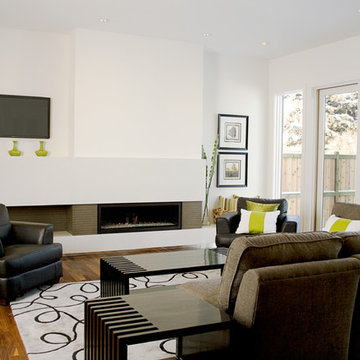
This fireplace was designed and create by 2Stone Designer Concrete of Calgary AB. The majority of the fireplace is our "Ivory" concrete (white), and the grey tiles around the fireplace are "Graphite". The Ivory concrete consists of a wall to wall hearth as well as a tall mantle from the center to left wall, connecting back to the hearth.
Fireplace and One piece concrete Back splash designed and created by 2Stone for the wonderful men of Fifth Element

Ground up project featuring an aluminum storefront style window system that connects the interior and exterior spaces. Modern design incorporates integral color concrete floors, Boffi cabinets, two fireplaces with custom stainless steel flue covers. Other notable features include an outdoor pool, solar domestic hot water system and custom Honduran mahogany siding and front door.

The two story Living Room is open to Dining. This view shows the plywood sheets on wall and ceiling - they extend to exterior.
Idéer för att renovera ett funkis vardagsrum, med en spiselkrans i betong och betonggolv
Idéer för att renovera ett funkis vardagsrum, med en spiselkrans i betong och betonggolv
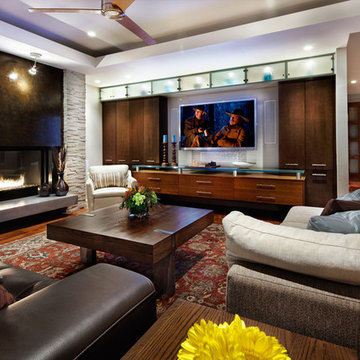
Design: Mark Lind
Project Management: Jon Strain
Photography: Paul Finkel, 2012
Foto på ett mellanstort funkis allrum med öppen planlösning, med en dubbelsidig öppen spis, mellanmörkt trägolv och en väggmonterad TV
Foto på ett mellanstort funkis allrum med öppen planlösning, med en dubbelsidig öppen spis, mellanmörkt trägolv och en väggmonterad TV

The original double-sided fireplace anchors and connects the living and dining spaces. The owner’s carefully selected modern furnishings are arranged on a new hardwood floor. Photo Credit: Dale Lang
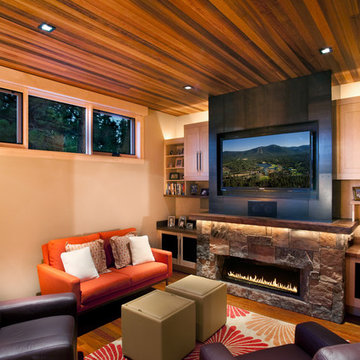
Ethan Rohloff Photography
Inspiration för moderna allrum, med en spiselkrans i sten
Inspiration för moderna allrum, med en spiselkrans i sten

This master bedroom suite includes an interior hallway leading from the bedroom to either the master bathroom or the greater second-floor area.
All furnishings in this space are available through Martha O'Hara Interiors. www.oharainteriors.com - 952.908.3150
Martha O'Hara Interiors, Interior Selections & Furnishings | Charles Cudd De Novo, Architecture | Troy Thies Photography | Shannon Gale, Photo Styling

© Leslie Goodwin Photography |
Interior Design by Sage Design Studio Inc. http://www.sagedesignstudio.ca |
Geraldine Van Bellinghen,
416-414-2561,
geraldine@sagedesignstudio.ca
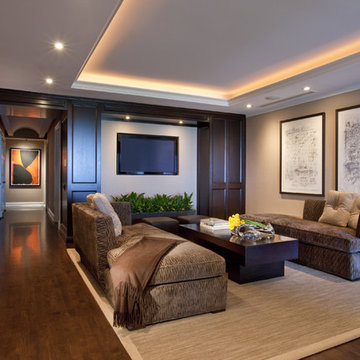
Inspiration för moderna allrum, med beige väggar, mörkt trägolv och en väggmonterad TV
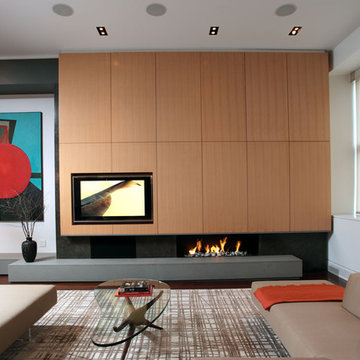
Rob Kassabian Photography
Bild på ett funkis vardagsrum, med en bred öppen spis och en inbyggd mediavägg
Bild på ett funkis vardagsrum, med en bred öppen spis och en inbyggd mediavägg
4 625 foton på hem
9



















