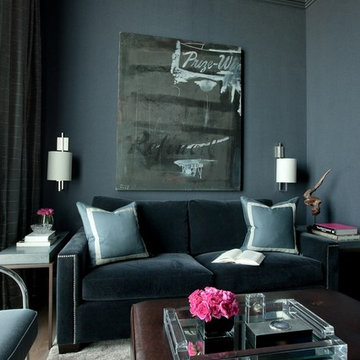1 544 foton på hem

Landmark Photography
Idéer för en lantlig innätad veranda, med trädäck och takförlängning
Idéer för en lantlig innätad veranda, med trädäck och takförlängning

Inredning av ett maritimt stort vardagsrum, med mörkt trägolv, vita väggar, en standard öppen spis, en spiselkrans i trä, en dold TV och brunt golv

We were asked to create something really special for one of our most admired clients. This home has been a labor of love for both of us as we finally made it exactly what she wanted it to be. After many concept ideas we landed on a design that is stunning! All of the elements on her wish list are incorporated in this challenging, multi-level landscape: A front yard to match the modern traditional-style home while creating privacy from the street; a side yard that proudly connects the front and back; and a lower level with plantings in lush greens, whites, purples and pinks and plentiful lawn space for kids and dogs. Her outdoor living space includes an outdoor kitchen with bar, outdoor living room with fireplace, dining patio, a bedroom-adjacent lounging patio with modern fountain, enclosed vegetable garden, rose garden walk with European-style fountain and meditation bench, and a fire pit with sitting area on the upper level to take in the panoramic views of the sunset over the wooded ridge. Outdoor lighting brings it alive at night, and for parties you can’t beat the killer sound system!
Hitta den rätta lokala yrkespersonen för ditt projekt

Matthew Niemann Photography
www.matthewniemann.com
Lantlig inredning av ett vardagsrum, med beige väggar, mellanmörkt trägolv, en bred öppen spis, en spiselkrans i trä och en inbyggd mediavägg
Lantlig inredning av ett vardagsrum, med beige väggar, mellanmörkt trägolv, en bred öppen spis, en spiselkrans i trä och en inbyggd mediavägg

Detail, detail, and more detail. This beautiful, custom home was the dream and design of it's owner. She flawlessly, planned every single detail, and Arnett Construction delivered. The range hood matches the pass through. The great room, is a place where the family can live and grow for years to come. The master ceiling, is in itself, a work of art. Every single detail was a wish of the owner and Travis Arnett made it his mission to deliver. He made this dream come true for them, he can make yours come through as well.

A tiny waterfront house in Kennebunkport, Maine.
Photos by James R. Salomon
Idéer för små maritima linjära vitt kök med öppen planlösning, med en undermonterad diskho, skåp i mellenmörkt trä, färgglada vitvaror, mellanmörkt trägolv och öppna hyllor
Idéer för små maritima linjära vitt kök med öppen planlösning, med en undermonterad diskho, skåp i mellenmörkt trä, färgglada vitvaror, mellanmörkt trägolv och öppna hyllor
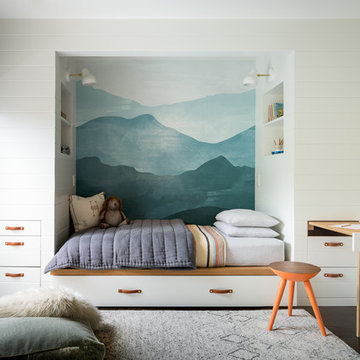
Scott Hargis
Klassisk inredning av ett mellanstort könsneutralt barnrum kombinerat med sovrum, med heltäckningsmatta
Klassisk inredning av ett mellanstort könsneutralt barnrum kombinerat med sovrum, med heltäckningsmatta

Sharps Bedrooms
Bild på ett stort maritimt gästrum, med grå väggar, ljust trägolv och vitt golv
Bild på ett stort maritimt gästrum, med grå väggar, ljust trägolv och vitt golv

Inspiration för ett vintage allrum, med bruna väggar, mörkt trägolv och ett bibliotek

The Club Woven by Summer Classics is the resin version of the aluminum Club Collection. Executed in durable woven wrought aluminum it is ideal for any outdoor space. Club Woven is hand woven in exclusive N-dura resin polyethylene in Oyster. French Linen, or Mahogany. The comfort of Club with the classic look and durability of resin will be perfect for any outdoor space.

Jonathan Reece
Bild på ett mellanstort rustikt uterum, med mellanmörkt trägolv, tak och brunt golv
Bild på ett mellanstort rustikt uterum, med mellanmörkt trägolv, tak och brunt golv
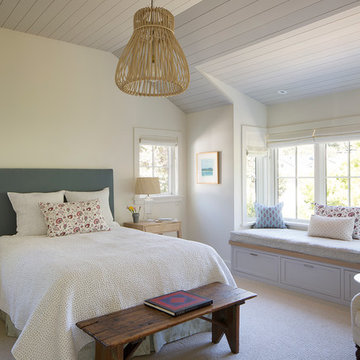
Paul Dyer
Idéer för stora lantliga huvudsovrum, med vita väggar och heltäckningsmatta
Idéer för stora lantliga huvudsovrum, med vita väggar och heltäckningsmatta

This project was a Guest House for a long time Battle Associates Client. Smaller, smaller, smaller the owners kept saying about the guest cottage right on the water's edge. The result was an intimate, almost diminutive, two bedroom cottage for extended family visitors. White beadboard interiors and natural wood structure keep the house light and airy. The fold-away door to the screen porch allows the space to flow beautifully.
Photographer: Nancy Belluscio

ChiChi Ubiña
Klassisk inredning av ett mellanstort kapprum, med vita väggar, kalkstensgolv och en enkeldörr
Klassisk inredning av ett mellanstort kapprum, med vita väggar, kalkstensgolv och en enkeldörr

Kate Benjamin Photography, Shot for Dillman & Upton, SL Smith Design
Inspiration för ett vintage arbetsrum, med grå väggar, mörkt trägolv, ett inbyggt skrivbord och ett bibliotek
Inspiration för ett vintage arbetsrum, med grå väggar, mörkt trägolv, ett inbyggt skrivbord och ett bibliotek

Lee Manning Photography
Inspiration för en mellanstor lantlig rak trappa i trä, med sättsteg i målat trä
Inspiration för en mellanstor lantlig rak trappa i trä, med sättsteg i målat trä
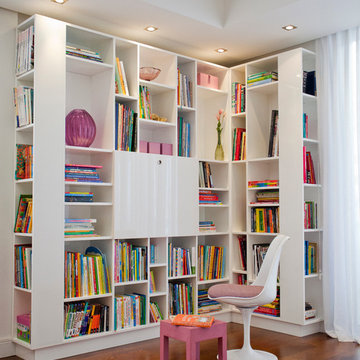
Apostolos Demetriou
Idéer för ett modernt allrum, med ett bibliotek och mellanmörkt trägolv
Idéer för ett modernt allrum, med ett bibliotek och mellanmörkt trägolv
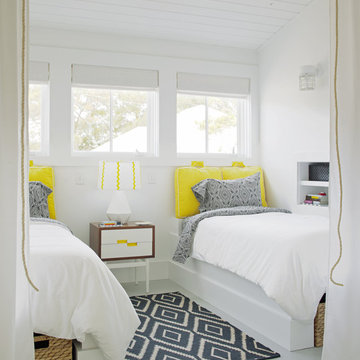
Second story sleeping loft located on Tybee Island in Savannah, GA. Behind the white flowing curtains are built in beds each adorned with a nautical reading light and built-in hideaway niches. The space is light and airy with painted gray floors, all white walls, old rustic beams and headers, wood paneling, tongue and groove ceilings, dormers, vintage rattan furniture, mid-century painted pieces, and a cool hangout spot for the kids.
Floor Color: BM Sterling 1591
Blinds: Rio Linen Roman shades
Wall Color: SW extra white 7006
Rug: West Elm
Built-in Beds: Rethink Design Studio
Bedside Table: Vintage teak tables with painted base and drawer fronts. Powder coated aluminum pull hardware
Lamp: Robert Abbey with Ric Rac embellished shades by Rethink
"Headboard": Target outdoor floor cushions
Duvet Cover: Target
Sheet & Pillow: Amy Butler
Baskets: Target
Drapery Fabric: West Elm
Drapery Designed by: Rethink Design Studio
Telephone: Vintage
All Other Accessories: Homeowner's Collection.
1 544 foton på hem
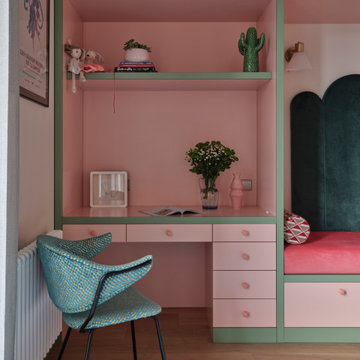
Foto på ett mycket stort eklektiskt flickrum kombinerat med skrivbord, med rosa väggar, mellanmörkt trägolv och brunt golv
1



















