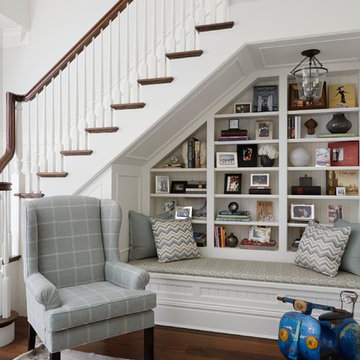1 544 foton på hem

Spacecrafting Photography
Inredning av ett maritimt litet kök med matplats, med mellanmörkt trägolv, vita väggar och brunt golv
Inredning av ett maritimt litet kök med matplats, med mellanmörkt trägolv, vita väggar och brunt golv
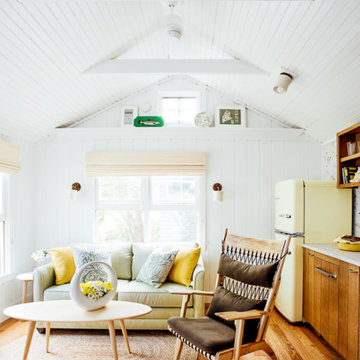
A tiny waterfront house in Kennebunkport, Maine.
Photos by James R. Salomon
Idéer för att renovera ett litet maritimt allrum med öppen planlösning, med vita väggar och mellanmörkt trägolv
Idéer för att renovera ett litet maritimt allrum med öppen planlösning, med vita väggar och mellanmörkt trägolv
Hitta den rätta lokala yrkespersonen för ditt projekt

We replaced the brick with a Tuscan-colored stacked stone and added a wood mantel; the television was built-in to the stacked stone and framed out for a custom look. This created an updated design scheme for the room and a focal point. We also removed an entry wall on the east side of the home, and a wet bar near the back of the living area. This had an immediate impact on the brightness of the room and allowed for more natural light and a more open, airy feel, as well as increased square footage of the space. We followed up by updating the paint color to lighten the room, while also creating a natural flow into the remaining rooms of this first-floor, open floor plan.
After removing the brick underneath the shelving units, we added a bench storage unit and closed cabinetry for storage. The back walls were finalized with a white shiplap wall treatment to brighten the space and wood shelving for accessories. On the left side of the fireplace, we added a single floating wood shelf to highlight and display the sword.
The popcorn ceiling was scraped and replaced with a cleaner look, and the wood beams were stained to match the new mantle and floating shelves. The updated ceiling and beams created another dramatic focal point in the room, drawing the eye upward, and creating an open, spacious feel to the room. The room was finalized by removing the existing ceiling fan and replacing it with a rustic, two-toned, four-light chandelier in a distressed weathered oak finish on an iron metal frame.
Photo Credit: Nina Leone Photography
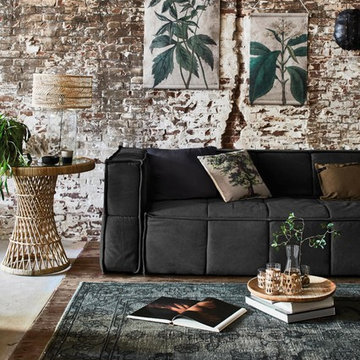
This large room is made cosy with a canvas couch in charcoal and a rattan side table. The rug has natural colors and a vintage look. Use of natural materials like wood, rattan and a combination of living and artificial plants give this room a energetic, urban jungle and natural look. All used products are available in the USA.
Styling by Cleo Scheulderman and photography by Jeroen van der Spek - for HK living
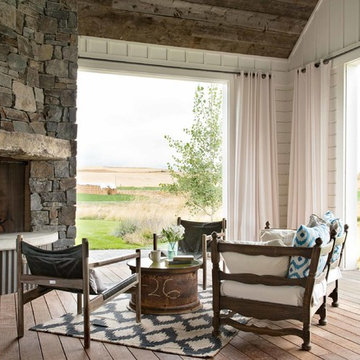
Yonder Farm Residence
Architect: Locati Architects
General Contractor: Northfork Builders
Windows: Kolbe Windows
Photography: Longview Studios, Inc.
Foto på en lantlig veranda, med en öppen spis, trädäck och takförlängning
Foto på en lantlig veranda, med en öppen spis, trädäck och takförlängning
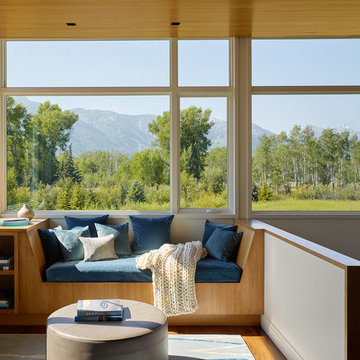
Matthew Millman
Idéer för att renovera en funkis hall, med vita väggar och mellanmörkt trägolv
Idéer för att renovera en funkis hall, med vita väggar och mellanmörkt trägolv
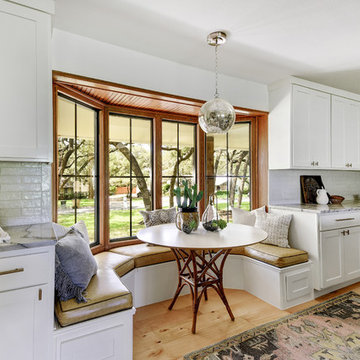
Allison Cartwright
Idéer för vintage kök med matplatser, med vita väggar, ljust trägolv och beiget golv
Idéer för vintage kök med matplatser, med vita väggar, ljust trägolv och beiget golv

Idéer för ett litet klassiskt avskilt allrum, med en inbyggd mediavägg, grå väggar, ljust trägolv och beiget golv

James Ray Spahn
Exempel på ett rustikt allrum med öppen planlösning, med vita väggar, mellanmörkt trägolv, en standard öppen spis, en spiselkrans i sten, en fristående TV och brunt golv
Exempel på ett rustikt allrum med öppen planlösning, med vita väggar, mellanmörkt trägolv, en standard öppen spis, en spiselkrans i sten, en fristående TV och brunt golv
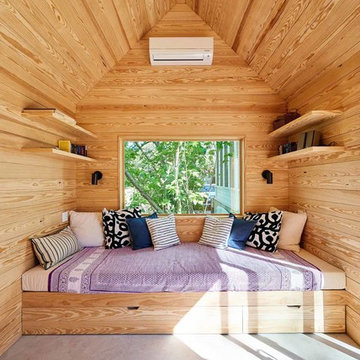
Architecture by ThoughtBarn
Photography by Nick Simonite
Foto på ett funkis gästrum, med beige väggar, betonggolv och grått golv
Foto på ett funkis gästrum, med beige väggar, betonggolv och grått golv

Idéer för rustika hallar, med bruna väggar, mörkt trägolv och brunt golv
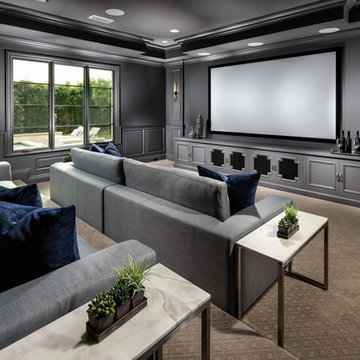
Idéer för vintage avskilda hemmabior, med grå väggar, heltäckningsmatta, projektorduk och beiget golv
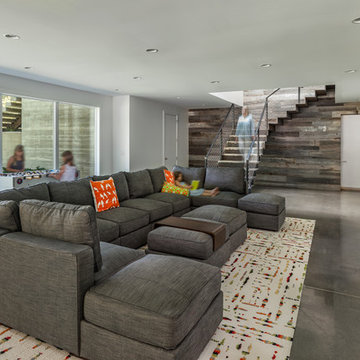
Photography by Rebecca Lehde
Inspiration för ett stort funkis allrum med öppen planlösning, med vita väggar, betonggolv, en väggmonterad TV och ett spelrum
Inspiration för ett stort funkis allrum med öppen planlösning, med vita väggar, betonggolv, en väggmonterad TV och ett spelrum
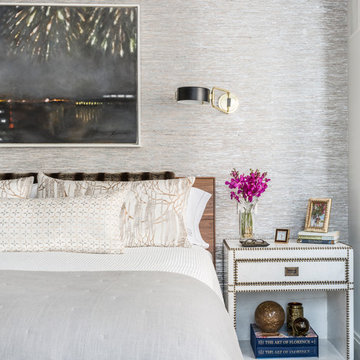
This calm and soothing master bedroom has a metallic grasscloth wallpaper that sets the tone. Mixing both gold and silver metallic details makes this a very current room. Bedding is velvet, linen and satin and throw on headboard faux chinchilla. Side table is white leather with brass nailheads. Walnut bed has storage underneath which is ideal for urban dwelling. Brass and black swing arm lighting has an art deco feeling.
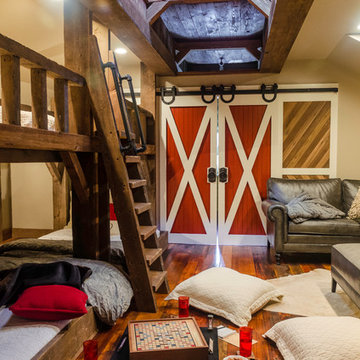
This 100 year old barn recently received a complete makeover. The upper level, which is separated by sliding barn doors, has a home theater area, bar, and a center game room complete with a Camaro pool table.
Photo by Daniel Contelmo.
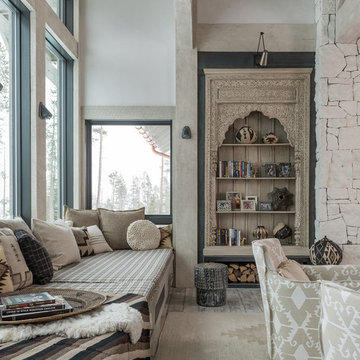
Rustic Zen Residence by Locati Architects, Interior Design by Cashmere Interior, Photography by Audrey Hall
Inspiration för rustika vardagsrum, med ett bibliotek, vita väggar och ljust trägolv
Inspiration för rustika vardagsrum, med ett bibliotek, vita väggar och ljust trägolv
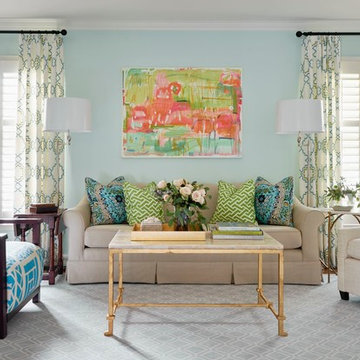
Photographer: Dustin Peck Photography
http://www.houzz.com/pro/dpphoto/dustinpeckphotographyinc
Designer: Laura Covington
http://lauracovington.com/
Apr/May 2016
Chancery Place
http://urbanhomemagazine.com/feature/1531

Introducing the Courtyard Collection at Sonoma, located near Ballantyne in Charlotte. These 51 single-family homes are situated with a unique twist, and are ideal for people looking for the lifestyle of a townhouse or condo, without shared walls. Lawn maintenance is included! All homes include kitchens with granite counters and stainless steel appliances, plus attached 2-car garages. Our 3 model homes are open daily! Schools are Elon Park Elementary, Community House Middle, Ardrey Kell High. The Hanna is a 2-story home which has everything you need on the first floor, including a Kitchen with an island and separate pantry, open Family/Dining room with an optional Fireplace, and the laundry room tucked away. Upstairs is a spacious Owner's Suite with large walk-in closet, double sinks, garden tub and separate large shower. You may change this to include a large tiled walk-in shower with bench seat and separate linen closet. There are also 3 secondary bedrooms with a full bath with double sinks.
1 544 foton på hem
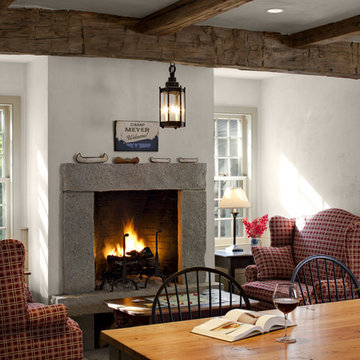
A rough granite fireplace surround and antique timber beams distinguish this cozy inglenook.
Robert Benson Photography
Bild på ett lantligt allrum med öppen planlösning, med mellanmörkt trägolv, vita väggar, en standard öppen spis och en spiselkrans i tegelsten
Bild på ett lantligt allrum med öppen planlösning, med mellanmörkt trägolv, vita väggar, en standard öppen spis och en spiselkrans i tegelsten
5



















