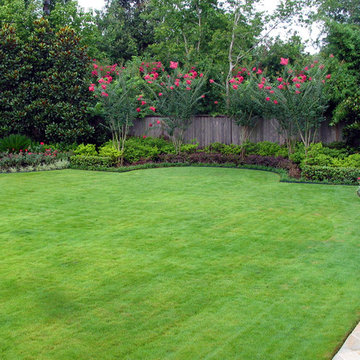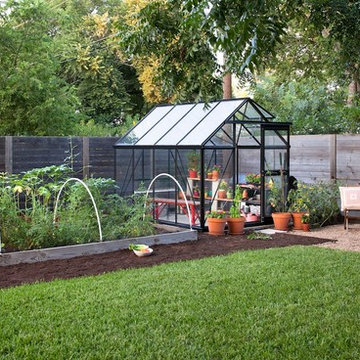3 083 foton på hem

The design for this residence combines contemporary and traditional styles, and includes stairs and a curving drive to provide a warm welcome to the home. A comfortable bluestone terrace and patio provide elegant outdoor entertaining spaces. Photo by Greg Premru.

Kitchen, dining area and fire feature. Jason Liske photographer
Inspiration för moderna uteplatser på baksidan av huset, med grus
Inspiration för moderna uteplatser på baksidan av huset, med grus

Foto på en mellanstor funkis bakgård i full sol, med naturstensplattor
Hitta den rätta lokala yrkespersonen för ditt projekt

Photo by Scott Pease
Idéer för en klassisk pool på baksidan av huset, med spabad och marksten i betong
Idéer för en klassisk pool på baksidan av huset, med spabad och marksten i betong
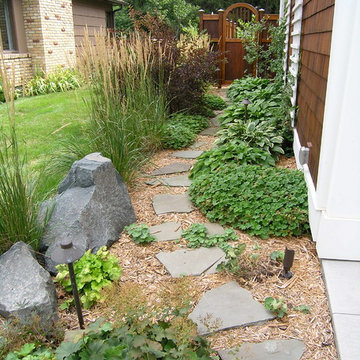
Idéer för vintage trädgårdar längs med huset, med en trädgårdsgång och naturstensplattor

Russian sage and lady's mantle alternating along a white fence with pink roses
Idéer för att renovera en mellanstor vintage uppfart framför huset på sommaren
Idéer för att renovera en mellanstor vintage uppfart framför huset på sommaren
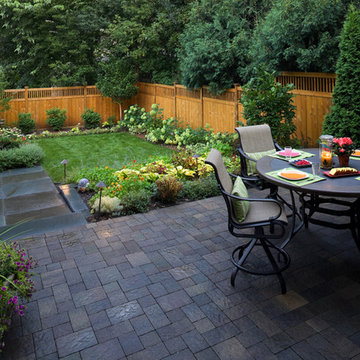
A paver patio (Anchor Afton, walnut color) to gives the homeowners the entertainment and dining space they wanted. The blended colors of the pavers pull together the colors of the roof shingles (brown) and the New York Bluestone (blue/gray). The smaller pattern of the pavers defines the space, inviting guests to sit. Plus, the plant bed between the wall and the patio gave the homeowners a space to plant seasonal color and an edible garden.

The arbor over the swing is intended to shade the sitting area in this hot yard as the sun comes from the left side of the swing. Evergreen Pandorea vines eventually grew over the top. The style mimicked that of the already existing pergola on the deck. The swing gives the family a resting place to watch people practicing on the putting green.

Idéer för en mellanstor lantlig uteplats på baksidan av huset, med en vertikal trädgård och marksten i betong

Photographer: Tom Crane
Made of 300, 10-foot steel blades set upright 8 inches apart, the award winning Cor-Ten Cattails Sculptural fence was designed for a home in Berwyn, Pennsylvania as a yard sculpture that also keeps deer out.
Made of COR-TEN, a steel alloy that eliminates the need for painting and maintains a rich, dark rust color without corroding, the fence stanchions were cut with a plasma cutter from sheets of the alloy.
Each blade stands 8 feet above grade, set in concrete 3 feet below, weighs 80-90 pounds and is 5/8 inch thick. The profile of the blades is an irregular trapezoid with no horizontal connections or supports. Only the gate has two horizontal bars, and each leaf weighs 1200 pounds.

Idéer för att renovera en liten vintage trädgård i skuggan pallkragar, med naturstensplattor
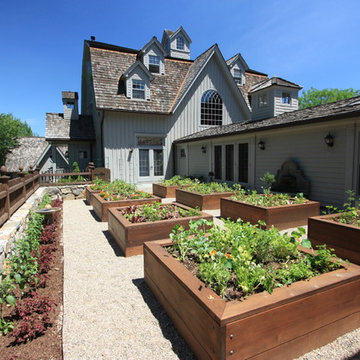
Conte & Conte, LLC landscape architects and designers work with clients located in Connecticut & New York (Greenwich, Belle Haven, Stamford, Darien, New Canaan, Fairfield, Southport, Rowayton, Manhattan, Larchmont, Bedford Hills, Armonk, Massachusetts) House designed by James Schettino Architects; Boxed Vegetable Gardens, thanks to Fairfield House & Garden Co. for building these!
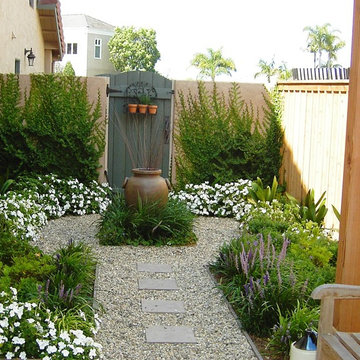
A once forgotten side yard turns into a charming gravel garden
Martin Residence
Cardiff by the Sea, Ca
Idéer för små medelhavsstil formella trädgårdar längs med huset
Idéer för små medelhavsstil formella trädgårdar längs med huset

We were asked to create something really special for one of our most admired clients. This home has been a labor of love for both of us as we finally made it exactly what she wanted it to be. After many concept ideas we landed on a design that is stunning! All of the elements on her wish list are incorporated in this challenging, multi-level landscape: A front yard to match the modern traditional-style home while creating privacy from the street; a side yard that proudly connects the front and back; and a lower level with plantings in lush greens, whites, purples and pinks and plentiful lawn space for kids and dogs. Her outdoor living space includes an outdoor kitchen with bar, outdoor living room with fireplace, dining patio, a bedroom-adjacent lounging patio with modern fountain, enclosed vegetable garden, rose garden walk with European-style fountain and meditation bench, and a fire pit with sitting area on the upper level to take in the panoramic views of the sunset over the wooded ridge. Outdoor lighting brings it alive at night, and for parties you can’t beat the killer sound system!
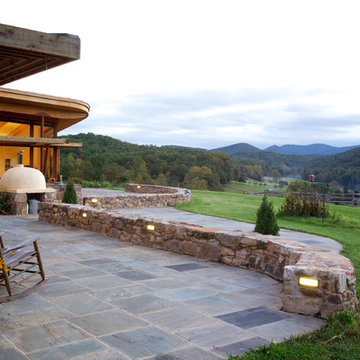
Brett Winter Lemon Photography
Inspiration för en rustik uteplats på baksidan av huset, med en öppen spis och naturstensplattor
Inspiration för en rustik uteplats på baksidan av huset, med en öppen spis och naturstensplattor
3 083 foton på hem
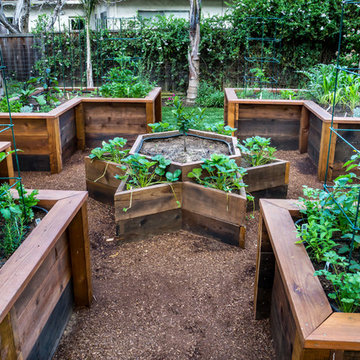
The star at the center of this veggie garden is the perfect place for the dwarf lemon tree. The six pointed star (just like the Great Seal of the United States) is ideal for the strawberries to cascade over the edges. The star is 6' with 3' clearance around the star so the space is wide enough to comfortably access the veggie beds from all sides.
Photo Credit: Mark Pinkerton
1





















