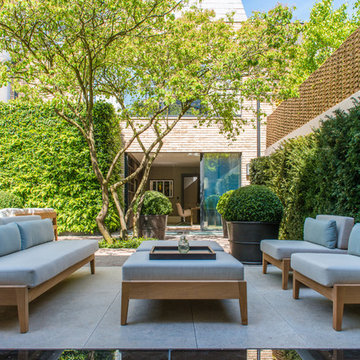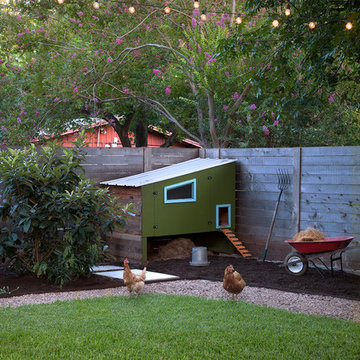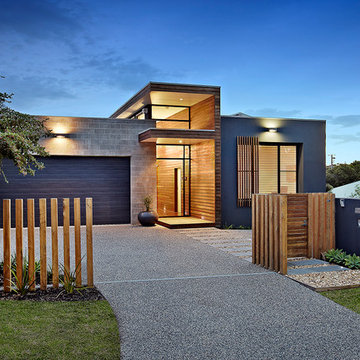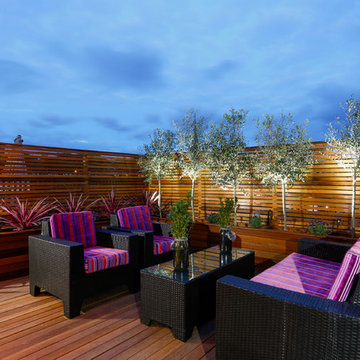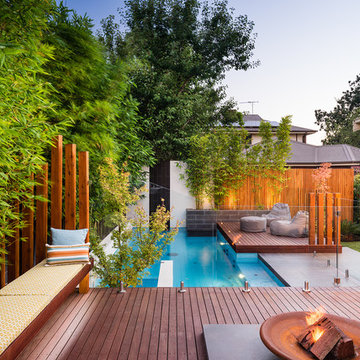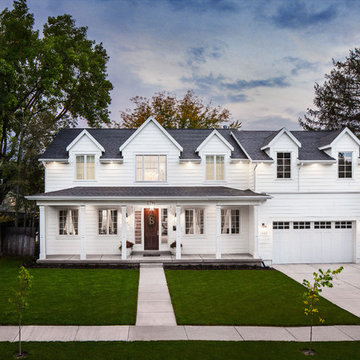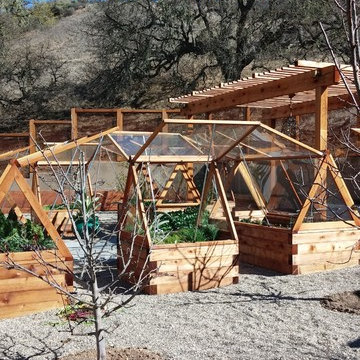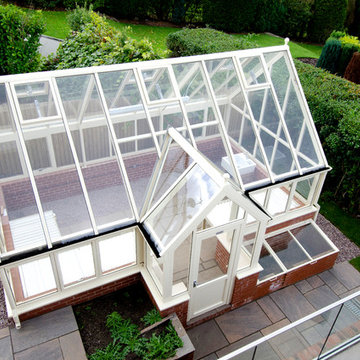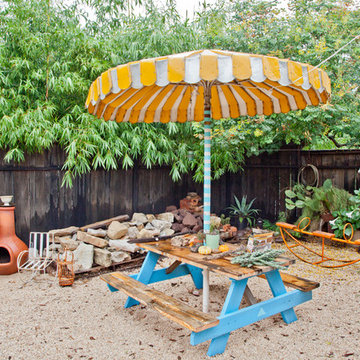3 083 foton på hem
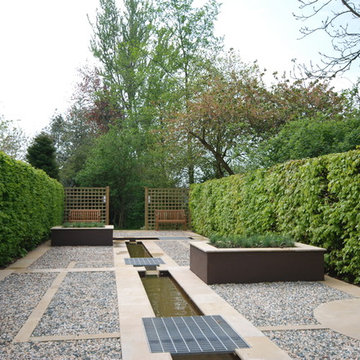
A contemporary water rill garden, calm, peaceful and light, with crisp diamond cut sandstone paving, rendered planters, contrasting gravel which glitters in the sun, flanked by Beech and Hornbeam hedging. The gardens surround an 18th Century farmhouse, open to the public between April and September each year. For more information please visit stillingfleetlodgenurseries.co.uk
Hitta den rätta lokala yrkespersonen för ditt projekt
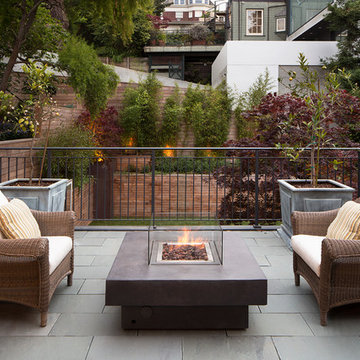
Paul Dyer Photography
Inspiration för klassiska uteplatser på baksidan av huset, med en öppen spis
Inspiration för klassiska uteplatser på baksidan av huset, med en öppen spis

Living room opens onto the rear deck. Photo: Justin Alexander
Inspiration för en mellanstor funkis terrass på baksidan av huset, med markiser
Inspiration för en mellanstor funkis terrass på baksidan av huset, med markiser
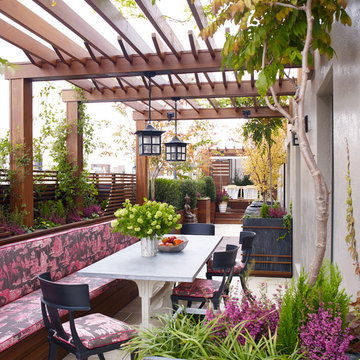
Photo: William Waldron
Idéer för att renovera en funkis takterrass, med en pergola
Idéer för att renovera en funkis takterrass, med en pergola
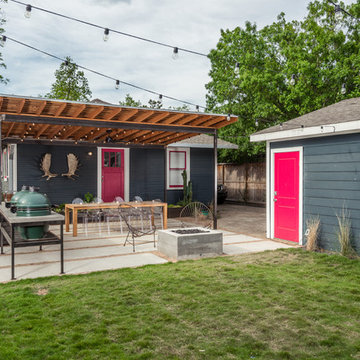
Brett Zamore Design
Idéer för funkis uteplatser på baksidan av huset, med marksten i betong och en pergola
Idéer för funkis uteplatser på baksidan av huset, med marksten i betong och en pergola
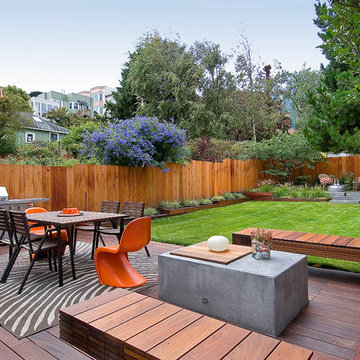
A typical post-1906 Noe Valley house is simultaneously restored, expanded and redesigned to keep what works and rethink what doesn’t. The front façade, is scraped and painted a crisp monochrome white—it worked. The new asymmetrical gabled rear addition takes the place of a windowless dead end box that didn’t. A “Great kitchen”, open yet formally defined living and dining rooms, a generous master suite, and kid’s rooms with nooks and crannies, all make for a newly designed house that straddles old and new.
Structural Engineer: Gregory Paul Wallace SE
General Contractor: Cardea Building Co.
Interior Design: Ken Fulk
Photographer: Open Homes Photography
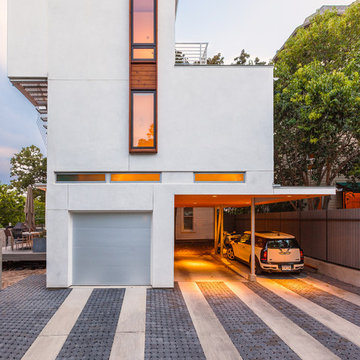
The tall window emphasizes the height of the side of this modern home. The permeable pavers allow drainage and combined with the concrete create an interesting texture in the driveway.
Photo: Ryan Farnau
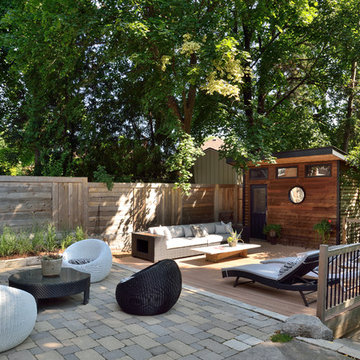
Upside Development completed an contemporary architectural transformation in Taylor Creek Ranch. Evolving from the belief that a beautiful home is more than just a very large home, this 1940’s bungalow was meticulously redesigned to entertain its next life. It's contemporary architecture is defined by the beautiful play of wood, brick, metal and stone elements. The flow interchanges all around the house between the dark black contrast of brick pillars and the live dynamic grain of the Canadian cedar facade. The multi level roof structure and wrapping canopies create the airy gloom similar to its neighbouring ravine.
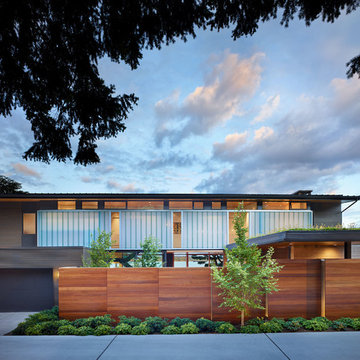
Contractor: Prestige Residential Construction; Interior Design: NB Design Group; Photo: Benjamin Benschneider
50 tals inredning av ett hus, med två våningar
50 tals inredning av ett hus, med två våningar
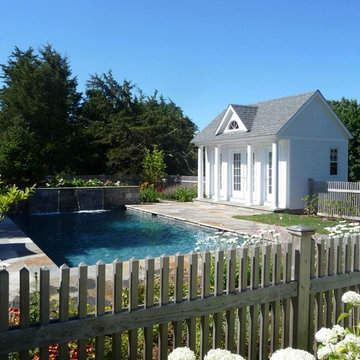
Donna Christensen
Exempel på en klassisk rektangulär träningspool på baksidan av huset, med poolhus och naturstensplattor
Exempel på en klassisk rektangulär träningspool på baksidan av huset, med poolhus och naturstensplattor
3 083 foton på hem
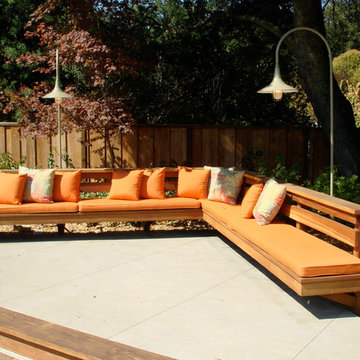
photo: Gary Marsh
Idéer för mycket stora vintage uteplatser på baksidan av huset, med betongplatta
Idéer för mycket stora vintage uteplatser på baksidan av huset, med betongplatta
5



















