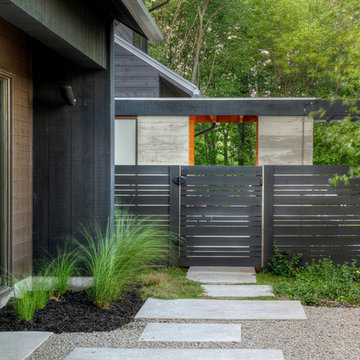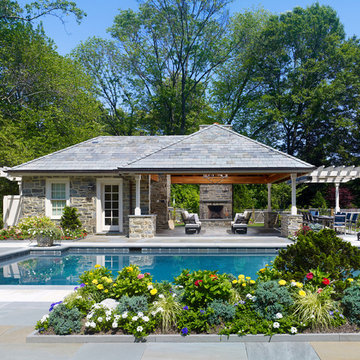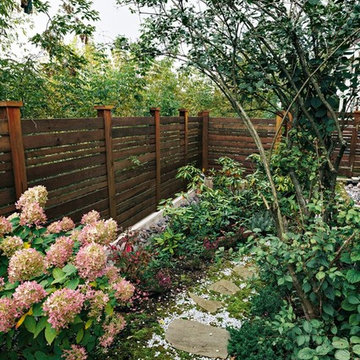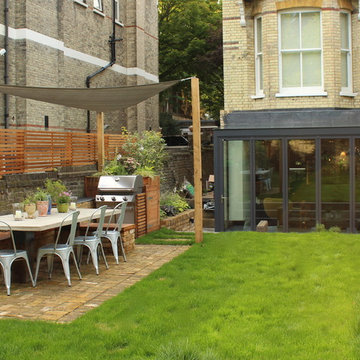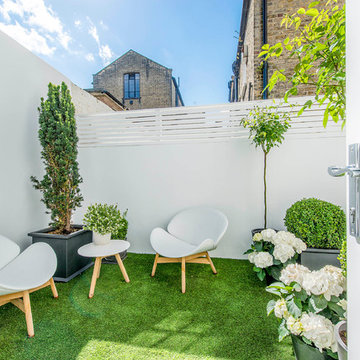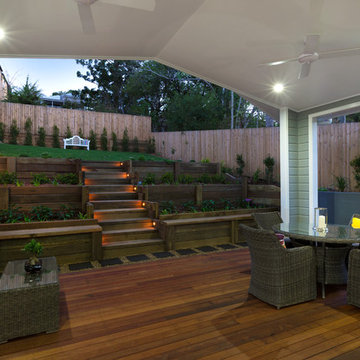1 458 foton på hem
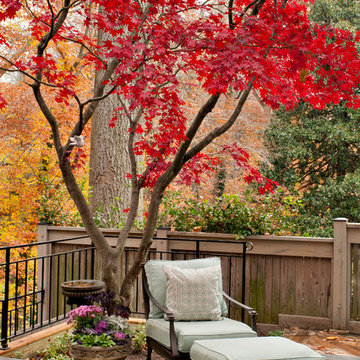
On a flagstone patio/deck overlooking woodlands, a carefully placed Japanese maple provides a focal point.
©Melissa Clark Photography. All rights reserved.
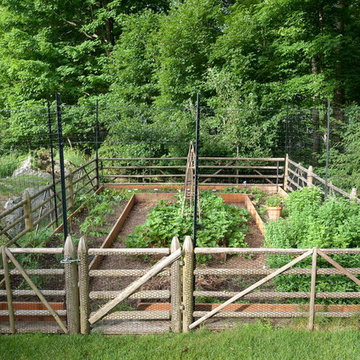
Vegetable garden with deer fencing for protection
Inspiration för klassiska trädgårdar
Inspiration för klassiska trädgårdar
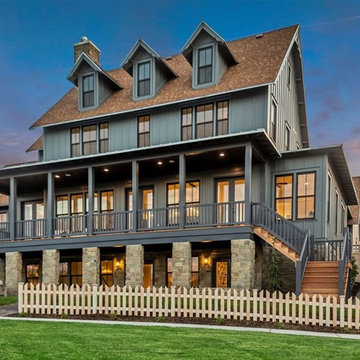
Inspiration för ett vintage blått hus, med tre eller fler plan, sadeltak och tak i shingel
Hitta den rätta lokala yrkespersonen för ditt projekt
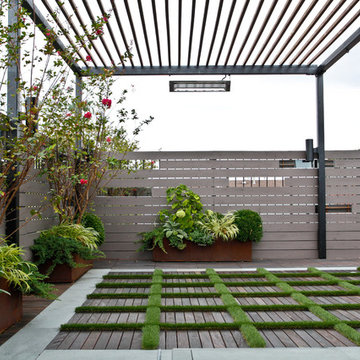
Steel pergola and infrared heaters
Exempel på en stor modern takterrass i delvis sol på sommaren
Exempel på en stor modern takterrass i delvis sol på sommaren
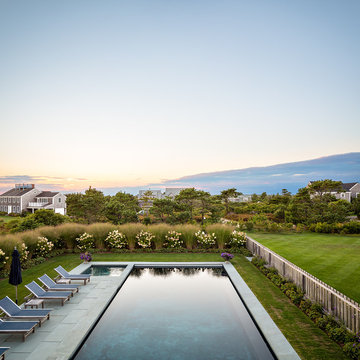
Previous work sample courtesy of workshop/apd, Photography by Donna Dotan.
Landscape design by Ahern LLC.
Idéer för lantliga rektangulär träningspooler på baksidan av huset, med en fontän och betongplatta
Idéer för lantliga rektangulär träningspooler på baksidan av huset, med en fontän och betongplatta
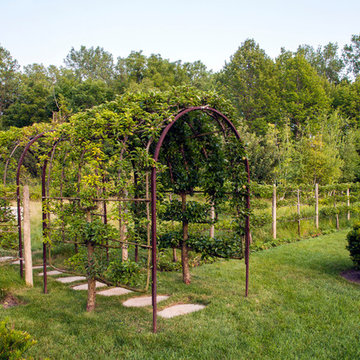
This project represents the evolution of a 10 acre space over more than three decades. It began with the pool and space around it. As the vegetable garden grew, the orchard was established and the display gardens blossomed. The prairie was restored and a kitchen was added to complete the space. Although, it continues to change with a pond next on the design plan. Photo credit: Linda Oyama Bryan
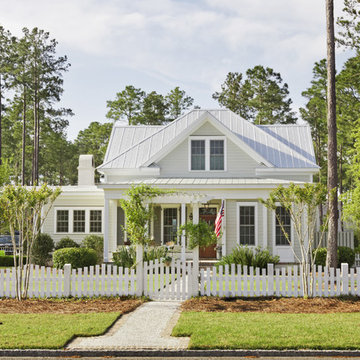
Photo: Nancy McGregor © 2015 Houzz
Inspiration för ett lantligt vitt trähus, med sadeltak och tak i metall
Inspiration för ett lantligt vitt trähus, med sadeltak och tak i metall
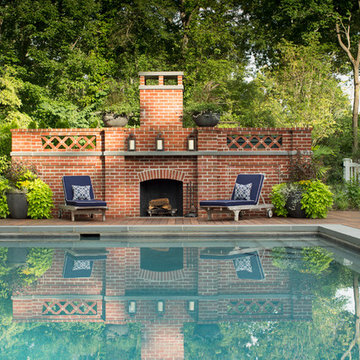
Photographer: David Burroughs
Inspiration för klassiska rektangulär träningspooler på baksidan av huset, med trädäck
Inspiration för klassiska rektangulär träningspooler på baksidan av huset, med trädäck
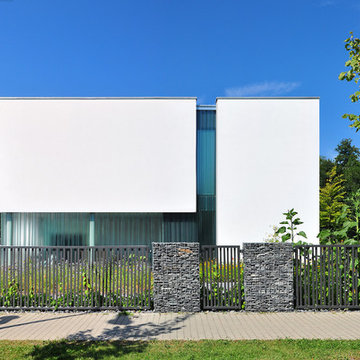
Modern inredning av ett mellanstort vitt hus, med två våningar och platt tak
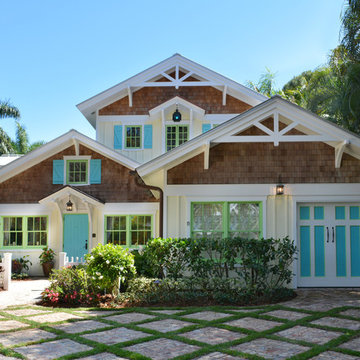
This second-story addition to an already 'picture perfect' Naples home presented many challenges. The main tension between adding the many 'must haves' the client wanted on their second floor, but at the same time not overwhelming the first floor. Working with David Benner of Safety Harbor Builders was key in the design and construction process – keeping the critical aesthetic elements in check. The owners were very 'detail oriented' and actively involved throughout the process. The result was adding 924 sq ft to the 1,600 sq ft home, with the addition of a large Bonus/Game Room, Guest Suite, 1-1/2 Baths and Laundry. But most importantly — the second floor is in complete harmony with the first, it looks as it was always meant to be that way.
©Energy Smart Home Plans, Safety Harbor Builders, Glenn Hettinger Photography
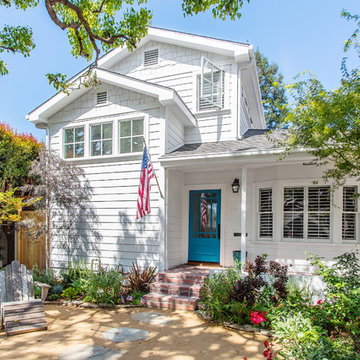
Photo by StudioCeja.com
Foto på ett mellanstort maritimt vitt hus, med två våningar, blandad fasad och sadeltak
Foto på ett mellanstort maritimt vitt hus, med två våningar, blandad fasad och sadeltak
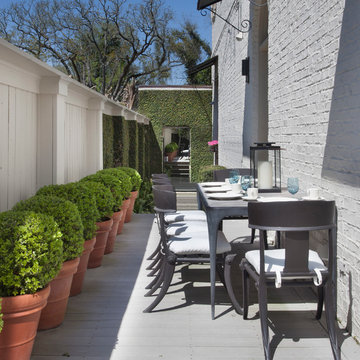
CHAD CHENIER PHOTOGRAPHY
Bild på en vintage uteplats längs med huset, med trädäck
Bild på en vintage uteplats längs med huset, med trädäck
1 458 foton på hem
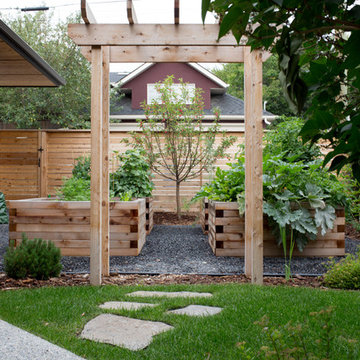
Visual Hues
Idéer för att renovera en mellanstor vintage trädgård i full sol som tål torka och längs med huset, med grus
Idéer för att renovera en mellanstor vintage trädgård i full sol som tål torka och längs med huset, med grus
9




















