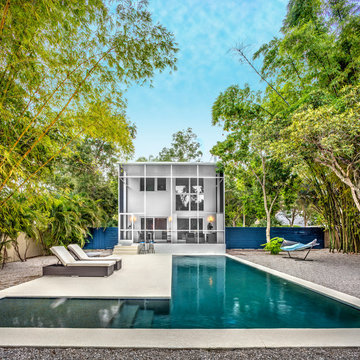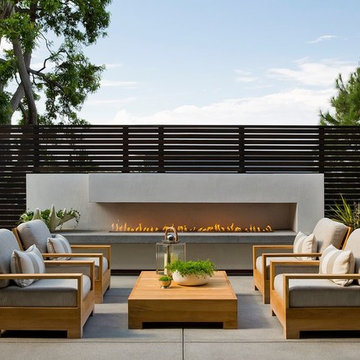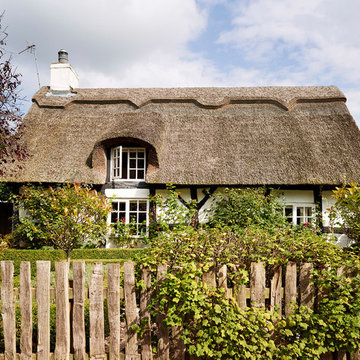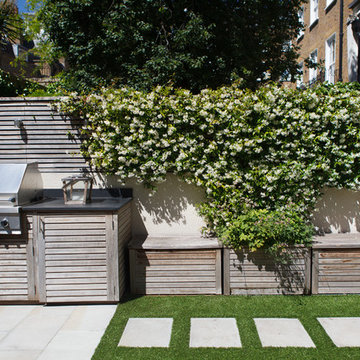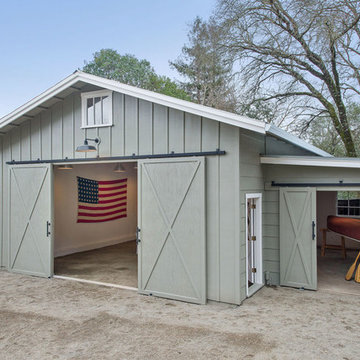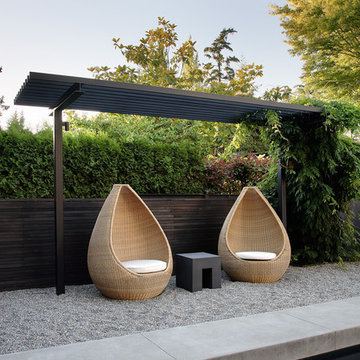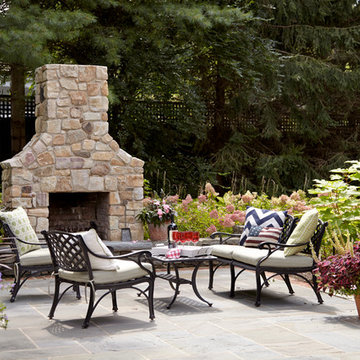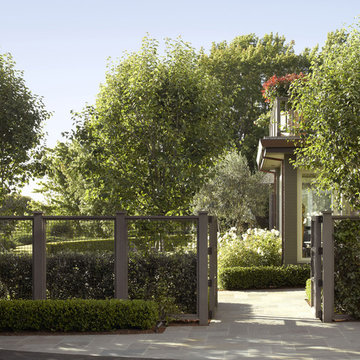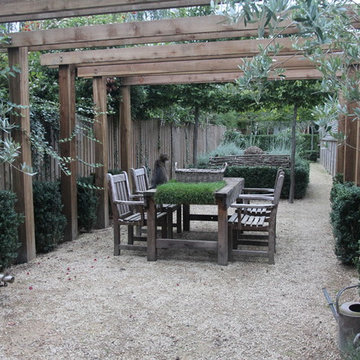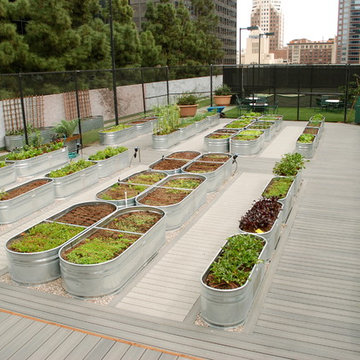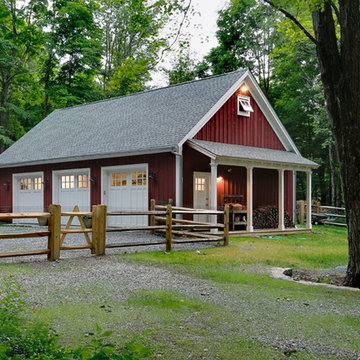1 458 foton på hem

Stately American Home - Classic Dutch Colonial
Photography: Phillip Mueller Photography
Idéer för ett mellanstort klassiskt trähus, med tre eller fler plan
Idéer för ett mellanstort klassiskt trähus, med tre eller fler plan
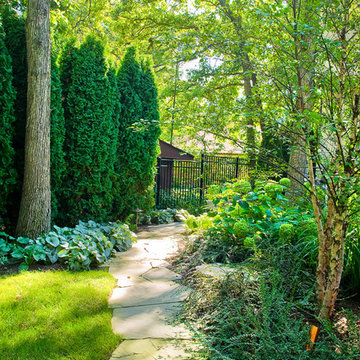
Designed by: Marco Romani, RLA. Landscape Architect
--
construction by: arrow
Idéer för vintage bakgårdar i skuggan, med naturstensplattor
Idéer för vintage bakgårdar i skuggan, med naturstensplattor
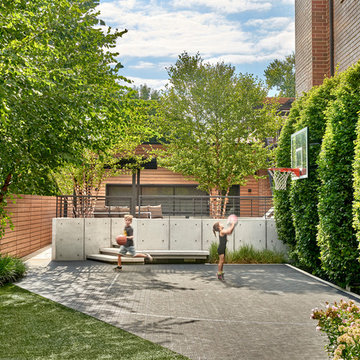
Tony Soluri Photography
Bild på en stor funkis uteplats på baksidan av huset, med betongplatta
Bild på en stor funkis uteplats på baksidan av huset, med betongplatta
Hitta den rätta lokala yrkespersonen för ditt projekt

This contemporary alfresco kitchen is small in footprint but it is big on features including a woodfired oven, built in Electrolux barbecue, a hidden undermount rangehood, sink, Fisher & Paykel dishdrawer dishwasher and a 30 Litre pull-out bin. Featuring cabinetry 2-pack painted in Colorbond 'Wallaby' and natural granite tops in leather finished 'Zimbabwe Black', paired with the raw finished concrete this alfresco oozes relaxed style. The homeowners love entertaining their friends and family in this space. Photography By: Tim Turner
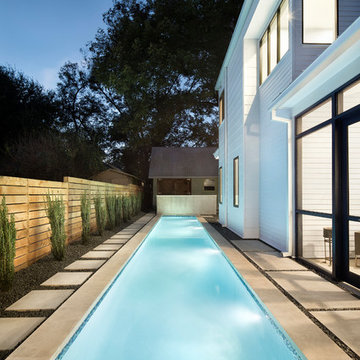
Photo: Paul Finkel
Modern inredning av en stor rektangulär träningspool på baksidan av huset, med marksten i betong
Modern inredning av en stor rektangulär träningspool på baksidan av huset, med marksten i betong
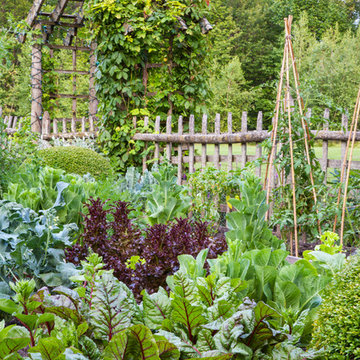
This project represents the evolution of a 10 acre space over more than three decades. It began with the pool and space around it. As the vegetable garden grew, the orchard was established and the display gardens blossomed. The prairie was restored and a kitchen was added to complete the space. Although, it continues to change with a pond next on the design plan. Photo credit: Linda Oyama Bryan
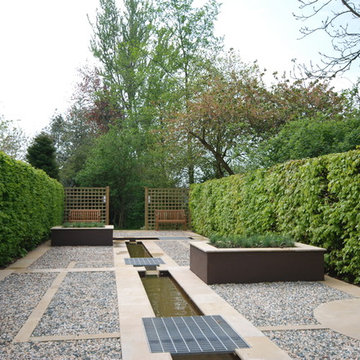
A contemporary water rill garden, calm, peaceful and light, with crisp diamond cut sandstone paving, rendered planters, contrasting gravel which glitters in the sun, flanked by Beech and Hornbeam hedging. The gardens surround an 18th Century farmhouse, open to the public between April and September each year. For more information please visit stillingfleetlodgenurseries.co.uk

Living room opens onto the rear deck. Photo: Justin Alexander
Inspiration för en mellanstor funkis terrass på baksidan av huset, med markiser
Inspiration för en mellanstor funkis terrass på baksidan av huset, med markiser
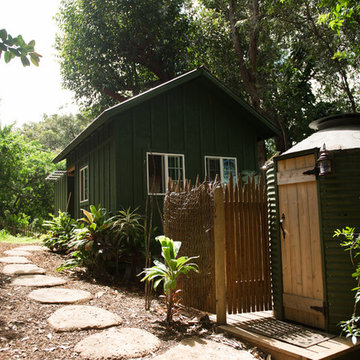
Photo: Ashley Camper Photography © 2014 Houzz
Bild på en tropisk garage och förråd
Bild på en tropisk garage och förråd
1 458 foton på hem
6



















