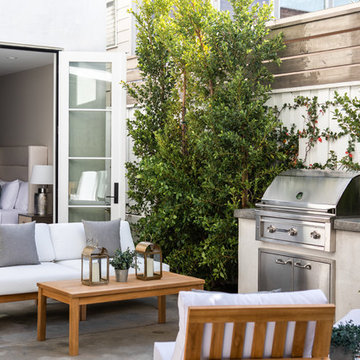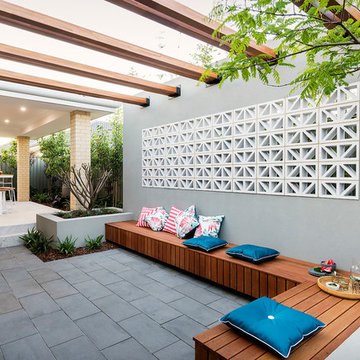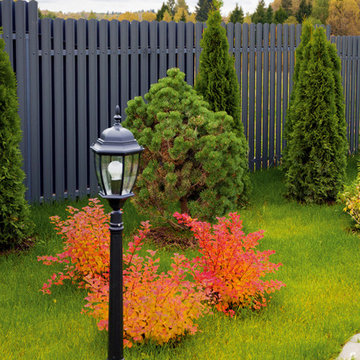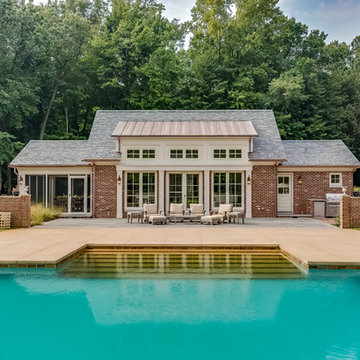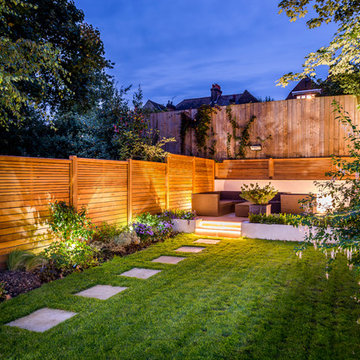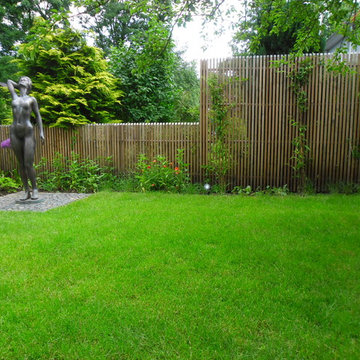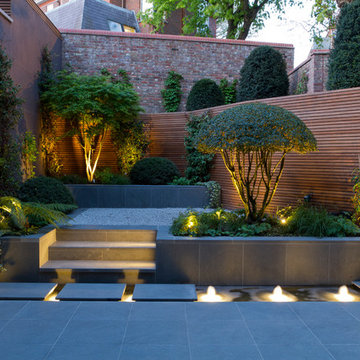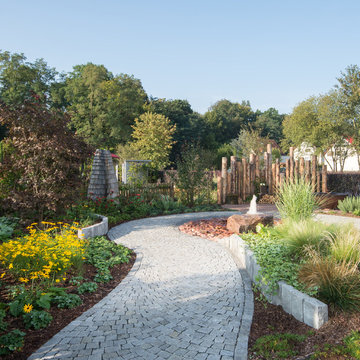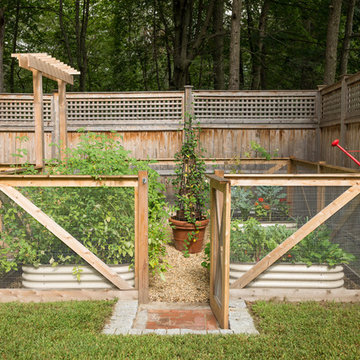1 458 foton på hem
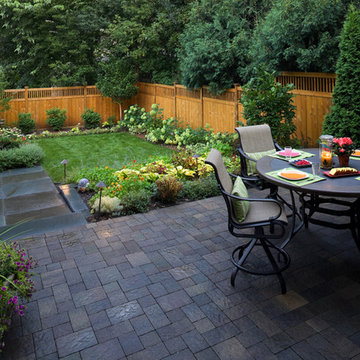
A paver patio (Anchor Afton, walnut color) to gives the homeowners the entertainment and dining space they wanted. The blended colors of the pavers pull together the colors of the roof shingles (brown) and the New York Bluestone (blue/gray). The smaller pattern of the pavers defines the space, inviting guests to sit. Plus, the plant bed between the wall and the patio gave the homeowners a space to plant seasonal color and an edible garden.
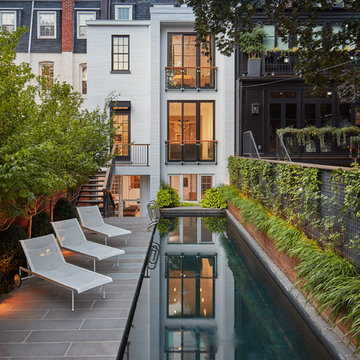
David Burroughs
Idéer för att renovera en stor vintage rektangulär träningspool på baksidan av huset, med naturstensplattor
Idéer för att renovera en stor vintage rektangulär träningspool på baksidan av huset, med naturstensplattor
Hitta den rätta lokala yrkespersonen för ditt projekt
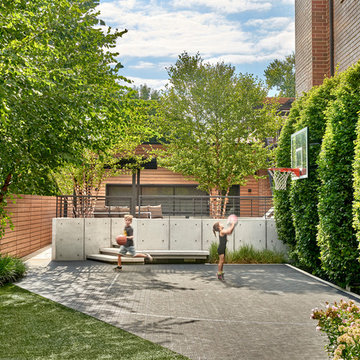
Tony Soluri Photography
Bild på en stor funkis uteplats på baksidan av huset, med betongplatta
Bild på en stor funkis uteplats på baksidan av huset, med betongplatta
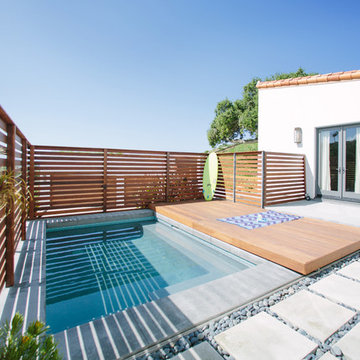
Wood work by: Ferreira Inc.
Photographed by: Lisa Maksoudian
Idéer för funkis rektangulär pooler på baksidan av huset, med marksten i betong
Idéer för funkis rektangulär pooler på baksidan av huset, med marksten i betong
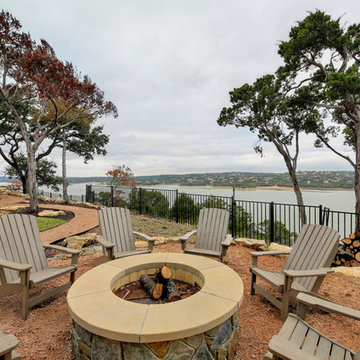
Kurt Forschen of Twist Tours Photography
Inredning av en maritim stor uteplats på baksidan av huset, med granitkomposit
Inredning av en maritim stor uteplats på baksidan av huset, med granitkomposit

We were asked to create something really special for one of our most admired clients. This home has been a labor of love for both of us as we finally made it exactly what she wanted it to be. After many concept ideas we landed on a design that is stunning! All of the elements on her wish list are incorporated in this challenging, multi-level landscape: A front yard to match the modern traditional-style home while creating privacy from the street; a side yard that proudly connects the front and back; and a lower level with plantings in lush greens, whites, purples and pinks and plentiful lawn space for kids and dogs. Her outdoor living space includes an outdoor kitchen with bar, outdoor living room with fireplace, dining patio, a bedroom-adjacent lounging patio with modern fountain, enclosed vegetable garden, rose garden walk with European-style fountain and meditation bench, and a fire pit with sitting area on the upper level to take in the panoramic views of the sunset over the wooded ridge. Outdoor lighting brings it alive at night, and for parties you can’t beat the killer sound system!

This space is perfect for entertaining! When the owners originally moved in, this deck was not here. There were several steps down from the kitchen door, and the stone slabs were a toe-stubbing minefield.
We added the deck and designed it perfectly for entertaining. Since we had several large pine trees removed from the property, we increased sun exposure creating a need for more shade. We had this awning custom made by PJ Canvas in Santa Rosa, CA. The awning tucks neatly under the roof of the house during the rainy months.
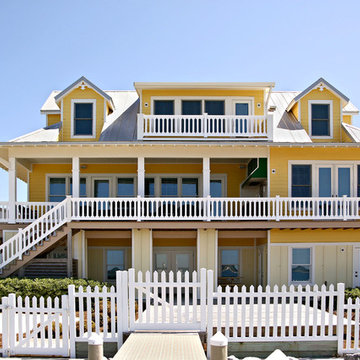
Bethany Brown
Inspiration för ett litet maritimt gult hus, med sadeltak och tre eller fler plan
Inspiration för ett litet maritimt gult hus, med sadeltak och tre eller fler plan
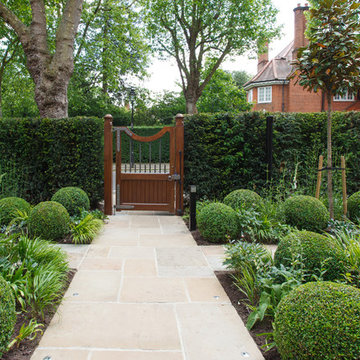
Inredning av en klassisk formell trädgård i delvis sol framför huset på sommaren, med naturstensplattor
1 458 foton på hem
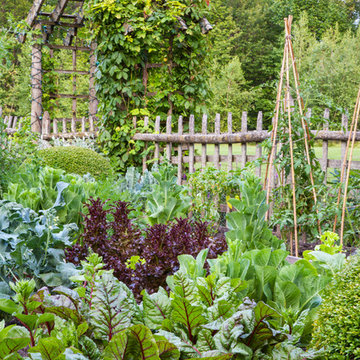
This project represents the evolution of a 10 acre space over more than three decades. It began with the pool and space around it. As the vegetable garden grew, the orchard was established and the display gardens blossomed. The prairie was restored and a kitchen was added to complete the space. Although, it continues to change with a pond next on the design plan. Photo credit: Linda Oyama Bryan
2



















