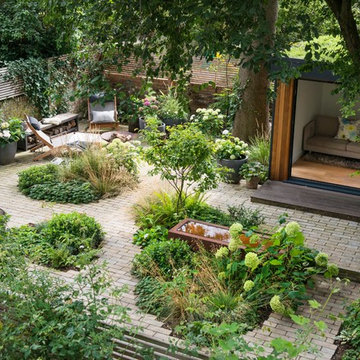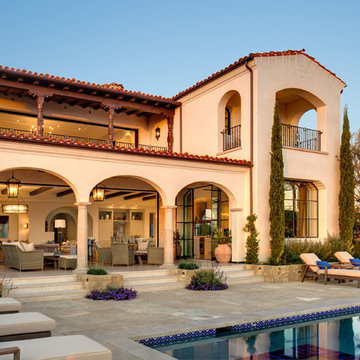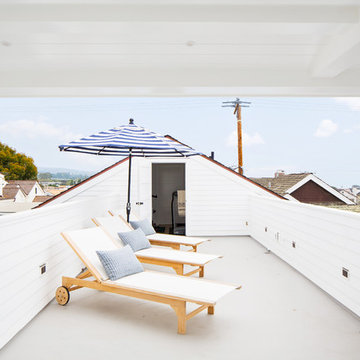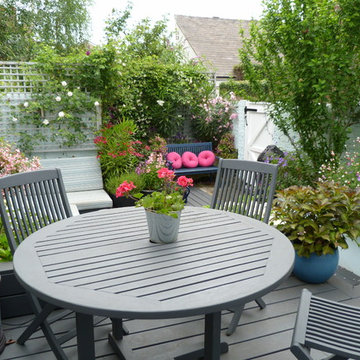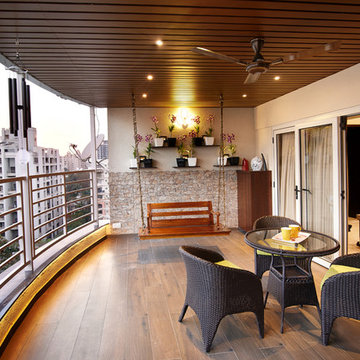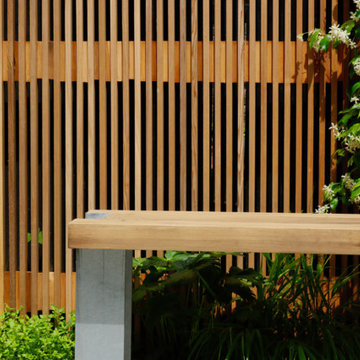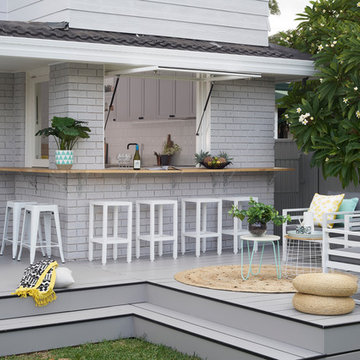381 700 foton på hem
Hitta den rätta lokala yrkespersonen för ditt projekt

Linda, Pete Wodzinski Construction
Bild på en mellanstor vintage terrass på baksidan av huset
Bild på en mellanstor vintage terrass på baksidan av huset

Jim Westphalen
Idéer för ett mellanstort modernt brunt hus, med två våningar, sadeltak och tak i metall
Idéer för ett mellanstort modernt brunt hus, med två våningar, sadeltak och tak i metall
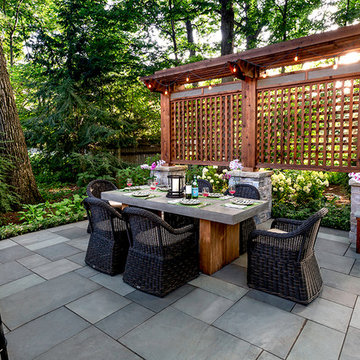
Landscape design by John Algozzini and Kevin Manning.
Foto på en stor vintage uteplats på baksidan av huset, med utekök, naturstensplattor och en pergola
Foto på en stor vintage uteplats på baksidan av huset, med utekök, naturstensplattor och en pergola

Jimmy White Photography
Klassisk inredning av en stor terrass på baksidan av huset, med utekök och takförlängning
Klassisk inredning av en stor terrass på baksidan av huset, med utekök och takförlängning

Inspiration för lantliga rektangulär pooler på baksidan av huset, med poolhus
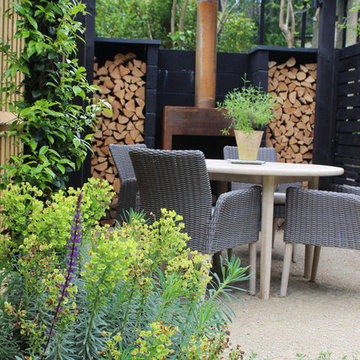
Using a refined palette of quality materials set within a striking and elegant design, the space provides a restful and sophisticated urban garden for a professional couple to be enjoyed both in the daytime and after dark. The use of corten is complimented by the bold treatment of black in the decking, bespoke screen and pergola.
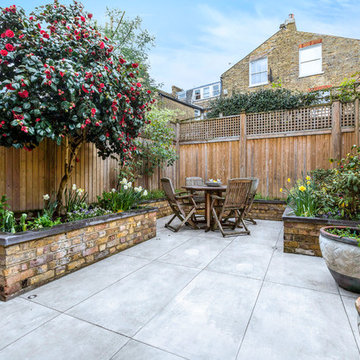
Bild på en mellanstor vintage uteplats på baksidan av huset, med utekrukor och naturstensplattor

Idéer för stora vintage uteplatser på baksidan av huset, med utekök, naturstensplattor och ett lusthus

Builder: Falcon Custom Homes
Interior Designer: Mary Burns - Gallery
Photographer: Mike Buck
A perfectly proportioned story and a half cottage, the Farfield is full of traditional details and charm. The front is composed of matching board and batten gables flanking a covered porch featuring square columns with pegged capitols. A tour of the rear façade reveals an asymmetrical elevation with a tall living room gable anchoring the right and a low retractable-screened porch to the left.
Inside, the front foyer opens up to a wide staircase clad in horizontal boards for a more modern feel. To the left, and through a short hall, is a study with private access to the main levels public bathroom. Further back a corridor, framed on one side by the living rooms stone fireplace, connects the master suite to the rest of the house. Entrance to the living room can be gained through a pair of openings flanking the stone fireplace, or via the open concept kitchen/dining room. Neutral grey cabinets featuring a modern take on a recessed panel look, line the perimeter of the kitchen, framing the elongated kitchen island. Twelve leather wrapped chairs provide enough seating for a large family, or gathering of friends. Anchoring the rear of the main level is the screened in porch framed by square columns that match the style of those found at the front porch. Upstairs, there are a total of four separate sleeping chambers. The two bedrooms above the master suite share a bathroom, while the third bedroom to the rear features its own en suite. The fourth is a large bunkroom above the homes two-stall garage large enough to host an abundance of guests.
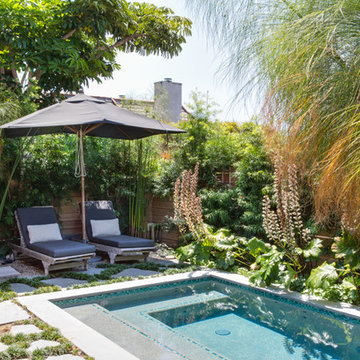
"Built in 1920 as a summer cottage-by-the-sea, this classic, north Laguna cottage long outlived its original owners. Now, refreshed and restored, the home echos with the soul of the early 20th century, while giving its surf-focused family the essence of 21st century modern living.
Timeless textures of cedar shingles and wood windows frame the modern interior, itself accented with steel, stone, and sunlight. The best of yesterday and the sensibility of today brought together thoughtfully in a good marriage."
Photo by Chad Mellon
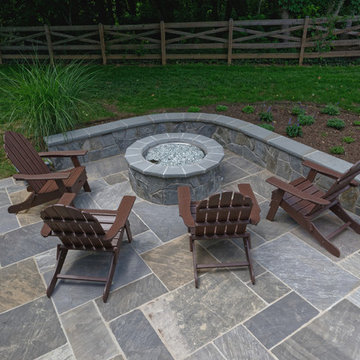
This retaining wall doubles as bench seating around the fire pit allowing your whole crew to gather round the fire.
Photo: Tom Kumpf
Bild på en mellanstor vintage uteplats på baksidan av huset, med en öppen spis och naturstensplattor
Bild på en mellanstor vintage uteplats på baksidan av huset, med en öppen spis och naturstensplattor
381 700 foton på hem
3




















