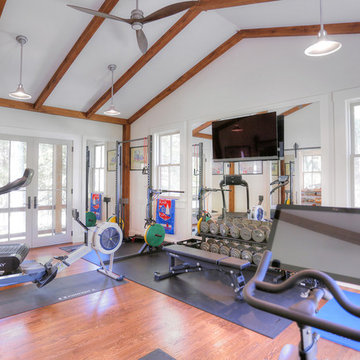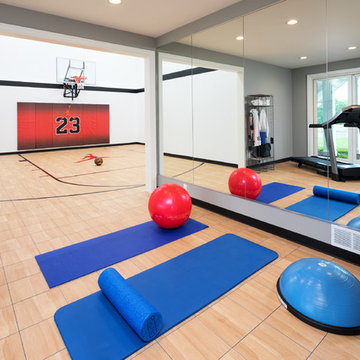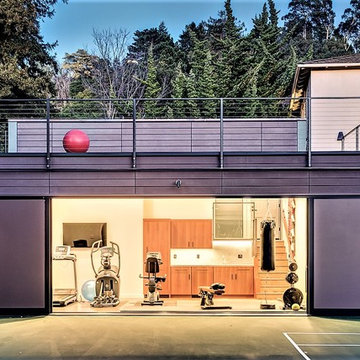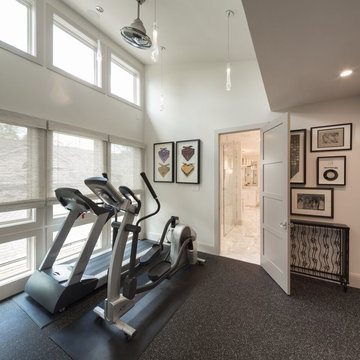1 860 foton på hemmagym, med vita väggar
Sortera efter:
Budget
Sortera efter:Populärt i dag
141 - 160 av 1 860 foton
Artikel 1 av 2
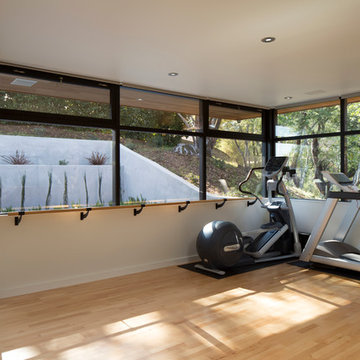
In the hills of San Anselmo in Marin County, this 5,000 square foot existing multi-story home was enlarged to 6,000 square feet with a new dance studio addition with new master bedroom suite and sitting room for evening entertainment and morning coffee. Sited on a steep hillside one acre lot, the back yard was unusable. New concrete retaining walls and planters were designed to create outdoor play and lounging areas with stairs that cascade down the hill forming a wrap-around walkway. The goal was to make the new addition integrate the disparate design elements of the house and calm it down visually. The scope was not to change everything, just the rear façade and some of the side facades.
The new addition is a long rectangular space inserted into the rear of the building with new up-swooping roof that ties everything together. Clad in red cedar, the exterior reflects the relaxed nature of the one acre wooded hillside site. Fleetwood windows and wood patterned tile complete the exterior color material palate.
The sitting room overlooks a new patio area off of the children’s playroom and features a butt glazed corner window providing views filtered through a grove of bay laurel trees. Inside is a television viewing area with wetbar off to the side that can be closed off with a concealed pocket door to the master bedroom. The bedroom was situated to take advantage of these views of the rear yard and the bed faces a stone tile wall with recessed skylight above. The master bath, a driving force for the project, is large enough to allow both of them to occupy and use at the same time.
The new dance studio and gym was inspired for their two daughters and has become a facility for the whole family. All glass, mirrors and space with cushioned wood sports flooring, views to the new level outdoor area and tree covered side yard make for a dramatic turnaround for a home with little play or usable outdoor space previously.
Photo Credit: Paul Dyer Photography.

A brownstone cellar revitalized with custom built ins throughout for tv lounging, plenty of play space, and a fitness center.
Exempel på ett mellanstort modernt hemmagym, med vita väggar, klinkergolv i porslin och beiget golv
Exempel på ett mellanstort modernt hemmagym, med vita väggar, klinkergolv i porslin och beiget golv

Our Austin studio gave this new build home a serene feel with earthy materials, cool blues, pops of color, and textural elements.
---
Project designed by Sara Barney’s Austin interior design studio BANDD DESIGN. They serve the entire Austin area and its surrounding towns, with an emphasis on Round Rock, Lake Travis, West Lake Hills, and Tarrytown.
For more about BANDD DESIGN, click here: https://bandddesign.com/
To learn more about this project, click here:
https://bandddesign.com/natural-modern-new-build-austin-home/
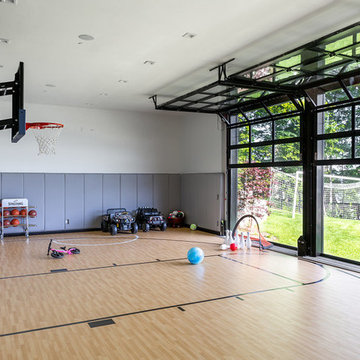
Photography: Reagen Taylor
Idéer för ett modernt hemmagym med inomhusplan, med vita väggar, ljust trägolv och beiget golv
Idéer för ett modernt hemmagym med inomhusplan, med vita väggar, ljust trägolv och beiget golv
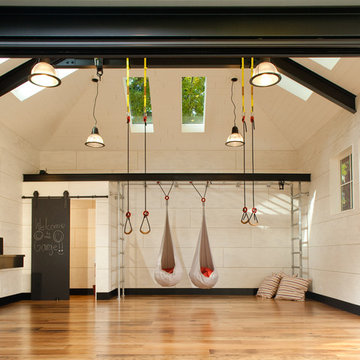
PHOTO: Andrew Buchanan
Foto på ett funkis hemmagym med grovkök, med vita väggar, mellanmörkt trägolv och brunt golv
Foto på ett funkis hemmagym med grovkök, med vita väggar, mellanmörkt trägolv och brunt golv
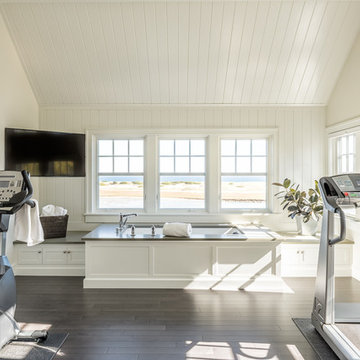
Inspiration för ett maritimt hemmagym med grovkök, med vita väggar och mörkt trägolv
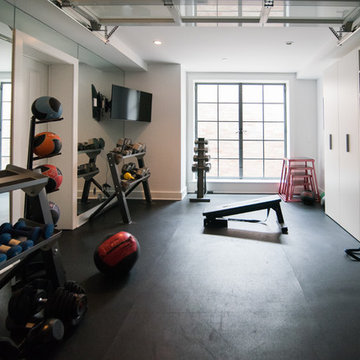
Inredning av ett klassiskt mellanstort hemmagym med grovkök, med vita väggar och svart golv
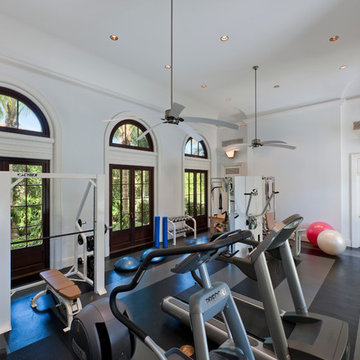
Interior Architecture by Brian O'Keefe Architect, PC, with Interior Design by Marjorie Shushan.
Featured in Architectural Digest.
Photo by Liz Ordonoz.
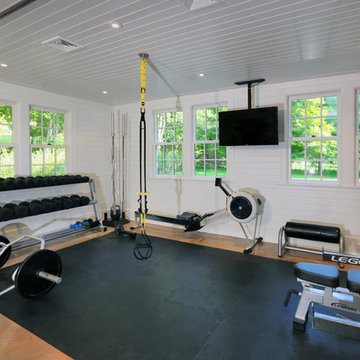
Barry A. Hyman
Klassisk inredning av ett mellanstort hemmagym, med vita väggar och betonggolv
Klassisk inredning av ett mellanstort hemmagym, med vita väggar och betonggolv
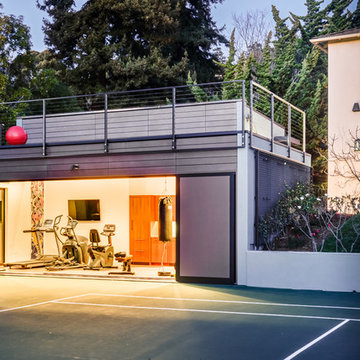
Treve Johnson
Exempel på ett mellanstort modernt hemmagym med grovkök, med vita väggar
Exempel på ett mellanstort modernt hemmagym med grovkök, med vita väggar
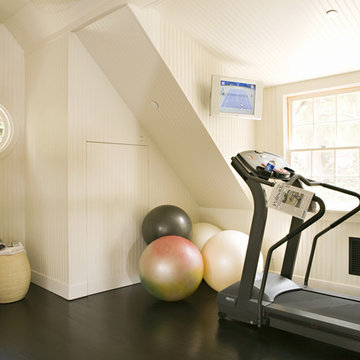
Karyn Millet Photography
Inredning av ett klassiskt hemmagym, med vita väggar och svart golv
Inredning av ett klassiskt hemmagym, med vita väggar och svart golv
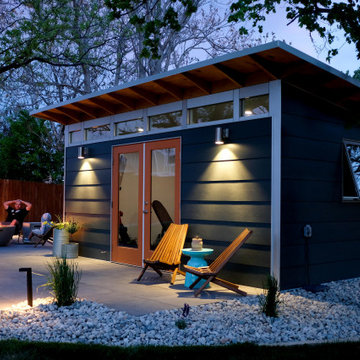
12x18 Signature Series Studio Shed
• Volcano Gray lap siding
• Yam doors
• Natural Eaves (no finish or paint)
• Lifestyle Interior Package
Inspiration för ett mellanstort 50 tals hemmagym med grovkök, med vita väggar och svart golv
Inspiration för ett mellanstort 50 tals hemmagym med grovkök, med vita väggar och svart golv
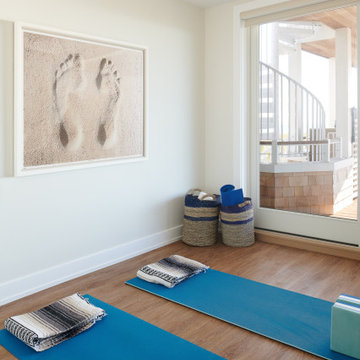
Lisa Russman Photography
Bild på ett mellanstort maritimt hemmagym med yogastudio, med vita väggar, laminatgolv och brunt golv
Bild på ett mellanstort maritimt hemmagym med yogastudio, med vita väggar, laminatgolv och brunt golv
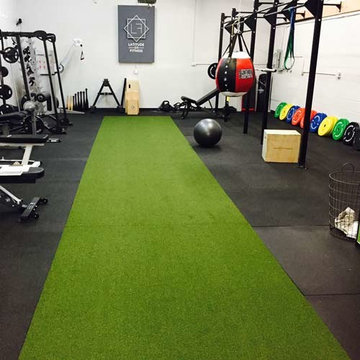
Turf Athletic Padded Floor Roll has a 3mm nylon turf layer with a 12mm rubber backing. The turf floor is used for conditioning drills. This fitness room also installed 4x6 Foot Eco Rubber Mats for equipment and weightlifting areas. https://www.greatmats.com/padded-turf/indoor-padded-turf-athletic-flooring-roll-15.php https://www.greatmats.com/rubber-floor-mats/rubber-mats-4x6ft-34-natural.php
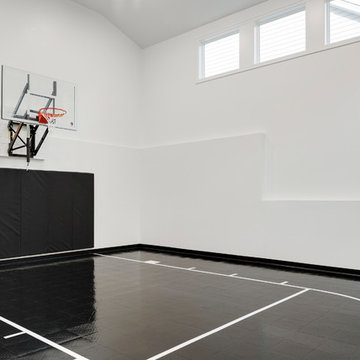
Klassisk inredning av ett mycket stort hemmagym med inomhusplan, med vita väggar och svart golv
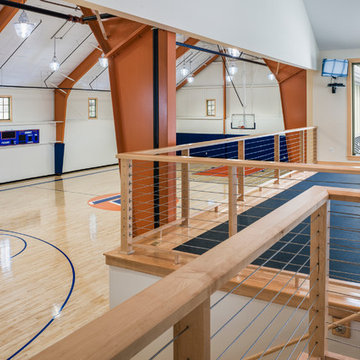
Tom Crane Photography
Idéer för mycket stora vintage hemmagym med inomhusplan, med vita väggar och ljust trägolv
Idéer för mycket stora vintage hemmagym med inomhusplan, med vita väggar och ljust trägolv
1 860 foton på hemmagym, med vita väggar
8
