1 639 foton på hus, med allt i ett plan
Sortera efter:Populärt i dag
161 - 180 av 1 639 foton
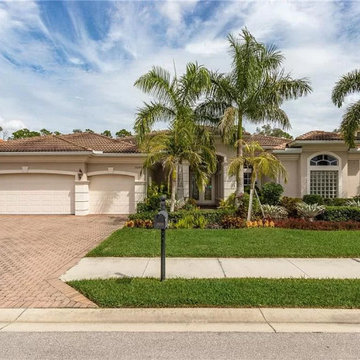
Decor and accessories selection and assistance with furniture layout.
Inspiration för stora moderna hus, med allt i ett plan, stuckatur, valmat tak och tak i shingel
Inspiration för stora moderna hus, med allt i ett plan, stuckatur, valmat tak och tak i shingel
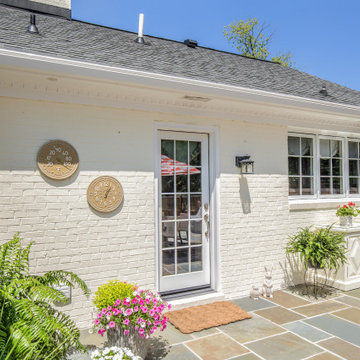
This beautiful one-story brick rancher located in Henrico County is impressive. Painting brick can be a
hard decision to make but it’s a tried and true way of updating your home’s exterior without replacing
the masonry. While some brick styles have stood the test of time, others have become dated more
quickly. Moreover, many homeowners prefer a solid color for their home as compared to the natural
variety of brick. This home was painted with Benjamin Moore’s Mayonnaise, a versatile bright white
with a touch of creamy yellow.
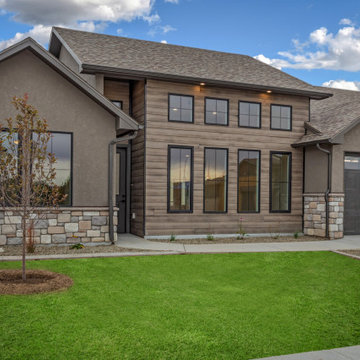
The attractive Traditional/Farmhouse exterior is appealing and sure to please. Inside, the living room is the focal point of the design and features a 14' ceiling with a wall of windows, allowing ample natural light into the common area. The secondary bedrooms feature a J&J bath for two of them, and a separate bath for the other, adding a level of privacy. The Master closet is connected to the laundry room, creating a convenient and private layout.
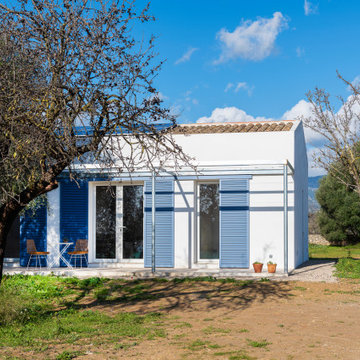
Acabados exteriores con materiales y criterios de bio-sostenibilidad.
Idéer för små medelhavsstil vita hus, med allt i ett plan, stuckatur, sadeltak och tak med takplattor
Idéer för små medelhavsstil vita hus, med allt i ett plan, stuckatur, sadeltak och tak med takplattor
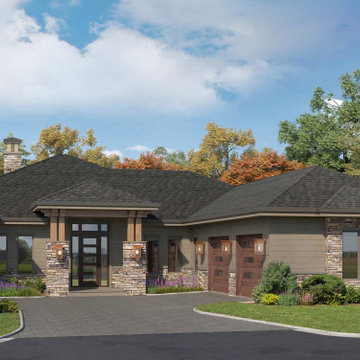
The beautiful craftsman style Creekside.
Designed for the luxury community of Walnut Cove at the Cliffs.
Inspiration för ett mellanstort amerikanskt brunt hus, med allt i ett plan, blandad fasad, valmat tak och tak i shingel
Inspiration för ett mellanstort amerikanskt brunt hus, med allt i ett plan, blandad fasad, valmat tak och tak i shingel
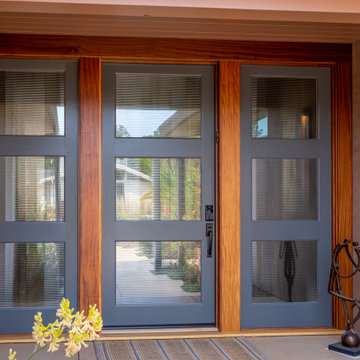
This home in Napa off Silverado was rebuilt after burning down in the 2017 fires. Architect David Rulon, a former associate of Howard Backen, known for this Napa Valley industrial modern farmhouse style. Composed in mostly a neutral palette, the bones of this house are bathed in diffused natural light pouring in through the clerestory windows. Beautiful textures and the layering of pattern with a mix of materials add drama to a neutral backdrop. The homeowners are pleased with their open floor plan and fluid seating areas, which allow them to entertain large gatherings. The result is an engaging space, a personal sanctuary and a true reflection of it's owners' unique aesthetic.
Inspirational features are metal fireplace surround and book cases as well as Beverage Bar shelving done by Wyatt Studio, painted inset style cabinets by Gamma, moroccan CLE tile backsplash and quartzite countertops.
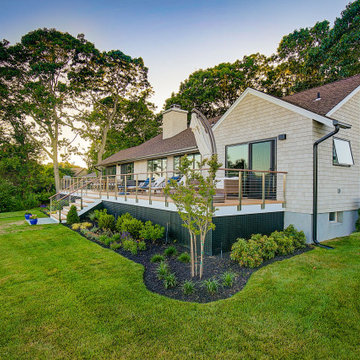
This charming ranch on the north fork of Long Island received a long overdo update. All the windows were replaced with more modern looking black framed Andersen casement windows. The front entry door and garage door compliment each other with the a column of horizontal windows. The Maibec siding really makes this house stand out while complimenting the natural surrounding. Finished with black gutters and leaders that compliment that offer function without taking away from the clean look of the new makeover. The front entry was given a streamlined entry with Timbertech decking and Viewrail railing. The rear deck, also Timbertech and Viewrail, include black lattice that finishes the rear deck with out detracting from the clean lines of this deck that spans the back of the house. The Viewrail provides the safety barrier needed without interfering with the amazing view of the water.
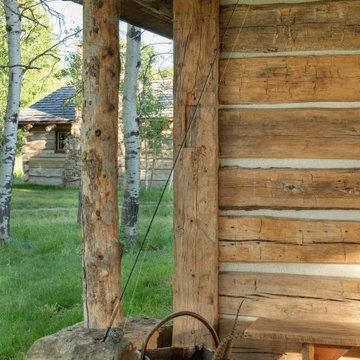
Idéer för ett litet rustikt brunt trähus, med allt i ett plan, sadeltak och tak i shingel

Using a variety of hardscaping materials (wood, tile, rock, gravel and concrete) creates movement and interest in the landscape. The accordion doors on the left side of the tiled patio open completely--and in two different directions--thus opening the secondary dwelling unit entirely to the outdoors.
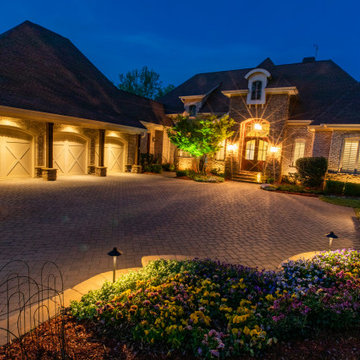
Continuing down the drive, path lighting illuminates the retaining wall for safety as well as highlighting the seasonal plantings. The eyes are drawn towards the front door surrounded by coach lamps and stonework. The Japanese Maple to the left of the front door is illuminated to enhance the vermillion green color of the leaves in spring.
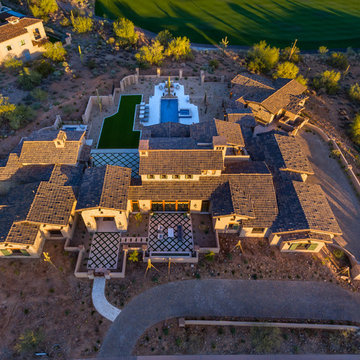
This custom luxury home has gorgeous exterior stone detailing and a stunning roofline.
Inspiration för mycket stora medelhavsstil bruna hus, med allt i ett plan
Inspiration för mycket stora medelhavsstil bruna hus, med allt i ett plan

This coastal 4 bedroom house plan features 4 bathrooms, 2 half baths and a 3 car garage. Its design includes a slab foundation, CMU exterior walls, cement tile roof and a stucco finish. The dimensions are as follows: 74′ wide; 94′ deep and 27’3″ high. Features include an open floor plan and a covered lanai with fireplace and outdoor kitchen. Amenities include a great room, island kitchen with pantry, dining room and a study. The master bedroom includes 2 walk-in closets. The master bath features dual sinks, a vanity and a unique tub and shower design! Three bedrooms and 3 bathrooms are located on the opposite side of the house. There is also a pool bath.
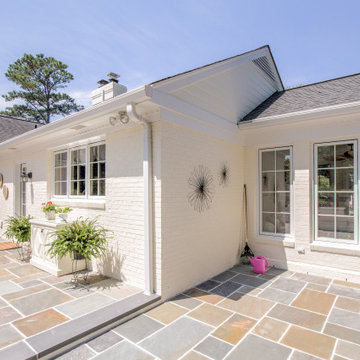
This beautiful one-story brick rancher located in Henrico County is impressive. Painting brick can be a
hard decision to make but it’s a tried and true way of updating your home’s exterior without replacing
the masonry. While some brick styles have stood the test of time, others have become dated more
quickly. Moreover, many homeowners prefer a solid color for their home as compared to the natural
variety of brick. This home was painted with Benjamin Moore’s Mayonnaise, a versatile bright white
with a touch of creamy yellow.
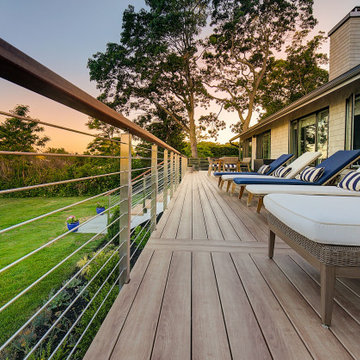
This charming ranch on the north fork of Long Island received a long overdo update. All the windows were replaced with more modern looking black framed Andersen casement windows. The front entry door and garage door compliment each other with the a column of horizontal windows. The Maibec siding really makes this house stand out while complimenting the natural surrounding. Finished with black gutters and leaders that compliment that offer function without taking away from the clean look of the new makeover. The front entry was given a streamlined entry with Timbertech decking and Viewrail railing. The rear deck, also Timbertech and Viewrail, include black lattice that finishes the rear deck with out detracting from the clean lines of this deck that spans the back of the house. The Viewrail provides the safety barrier needed without interfering with the amazing view of the water.
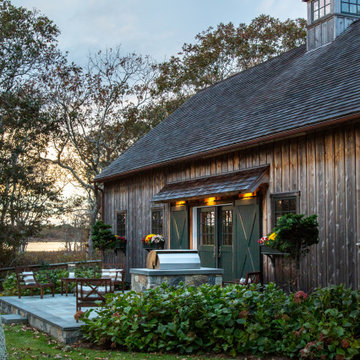
Foto på ett mellanstort lantligt trähus, med allt i ett plan och tak i shingel
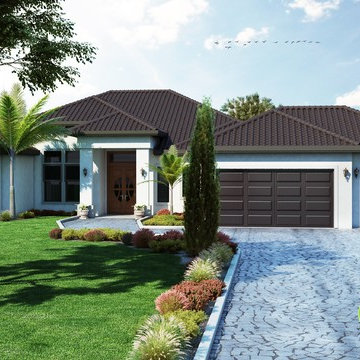
A Modern Exterior House with Simple landscape in garden area, beauty of this house is small pond on right side with seating bench on side and background trees.
Yantram Animation Studio - www.yantramstudio.com
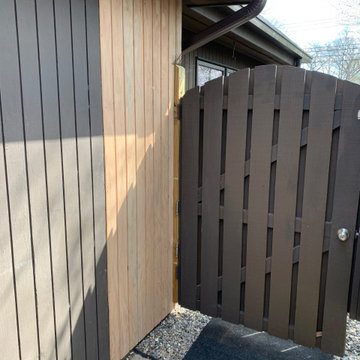
The photo showcases newly repaired T1-11 siding on a building exterior. T1-11 siding is a popular building material, known for its rugged durability and versatility. It is made from engineered wood and is designed to withstand the elements, making it a popular choice for many types of structures. The T1-11 siding in the photo appears to have undergone extensive repairs, with damaged or worn sections being carefully replaced to restore the building's appearance and protection. The repair work was expertly executed, with precise cuts, tight seams, and a seamless finish. The repaired siding is now once again ready to provide reliable protection against the elements, preserving the structure for many years to come.
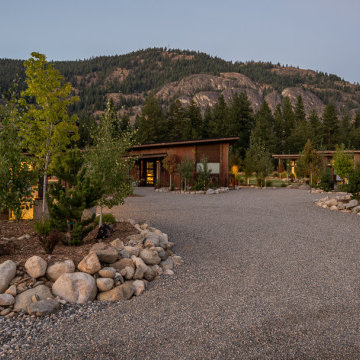
View towards Base Camp 49 Cabins.
Industriell inredning av ett litet brunt hus, med allt i ett plan, metallfasad, pulpettak och tak i metall
Industriell inredning av ett litet brunt hus, med allt i ett plan, metallfasad, pulpettak och tak i metall
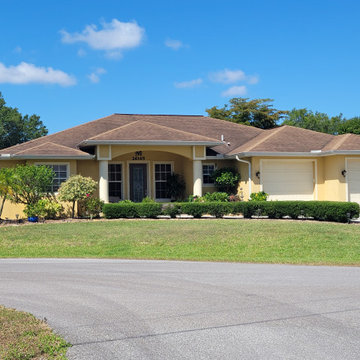
Idéer för att renovera ett stort vintage gult hus, med stuckatur, valmat tak, tak i shingel och allt i ett plan
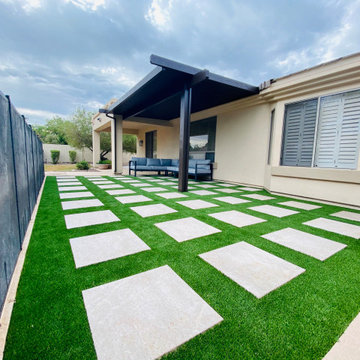
The owners of this Meza, AZ home, asked us to install both pavers and an artificial lawn with their Alumawood pergola. The layout is very geometric and modern. It perfectly complements the sharp, clean lines of the home’s exterior. The pavers provide lots of solid walking surfaces, while the green from the artificial turf offers a gentle nod to nature.
1 639 foton på hus, med allt i ett plan
9