1 639 foton på hus, med allt i ett plan
Sortera efter:
Budget
Sortera efter:Populärt i dag
101 - 120 av 1 639 foton
Artikel 1 av 3
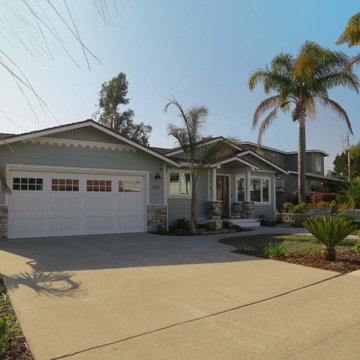
Inspiration för ett amerikanskt blått hus, med allt i ett plan, blandad fasad, sadeltak och tak i shingel

Foto på ett litet rustikt brunt trähus, med allt i ett plan, sadeltak och tak i shingel
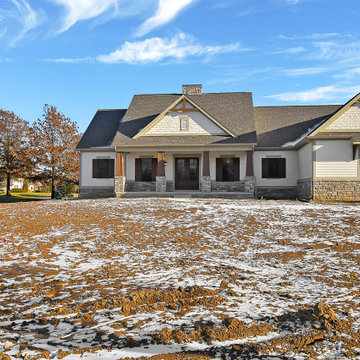
Klassisk inredning av ett mellanstort beige hus, med allt i ett plan och fiberplattor i betong
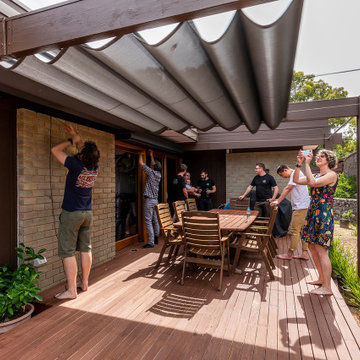
Inredning av ett 50 tals litet beige hus, med allt i ett plan, tegel, platt tak och tak i metall
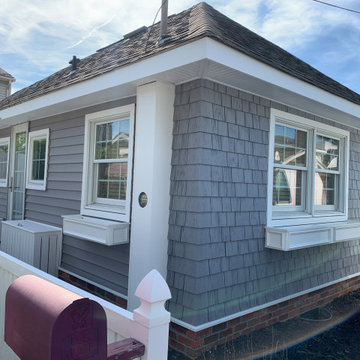
Exempel på ett litet maritimt grått hus, med allt i ett plan, vinylfasad, valmat tak och tak i shingel
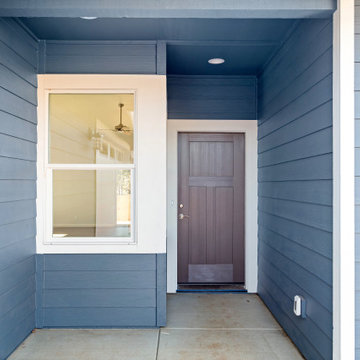
Idéer för ett mellanstort klassiskt blått hus, med allt i ett plan, sadeltak och tak i shingel
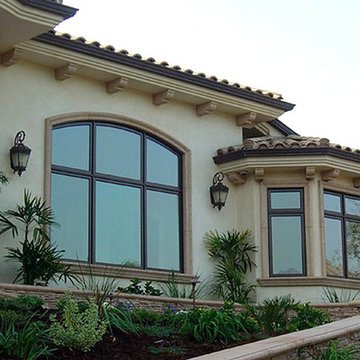
Exterior Facade:
New large Estate custom Home on 1/2 acre lot Covina Hills http://ZenArchitect.com

This home is the fifth residence completed by Arnold Brothers. Set on an approximately 8,417 square foot site in historic San Roque, this home has been extensively expanded, updated and remodeled. The inspiration for the newly designed home was the cottages at the San Ysidro Ranch. Combining the romance of a bygone era with the quality and attention to detail of a five-star resort, this “casita” is a blend of rustic charm with casual elegance.
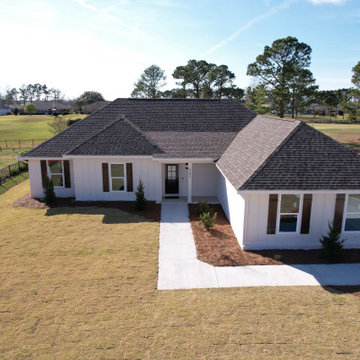
Inspiration för ett mellanstort amerikanskt vitt hus, med allt i ett plan, blandad fasad, valmat tak och tak i shingel
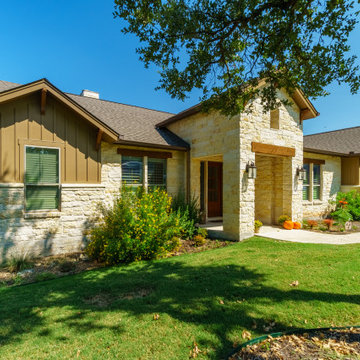
Idéer för mellanstora lantliga beige hus, med allt i ett plan, blandad fasad, sadeltak och tak i shingel
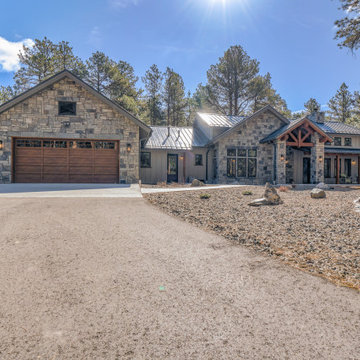
Inspiration för stora amerikanska beige hus, med allt i ett plan och tak i metall
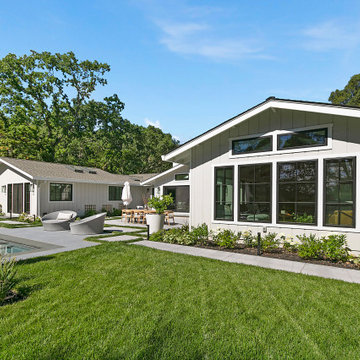
When it came to building the two additions onto the back of this home, it required extra roof space. As such, it was important to design the shape and slope of the roof to match the existing structure. Aesthetically, it was also important to complement the home’s exterior design. Because the roof shape in the back was varied—combining a dutch gabled, gabled, and hip roof—it was important to create a cohesive design. Gayler designed and built a new sloped roof that was both practical and aesthetic.
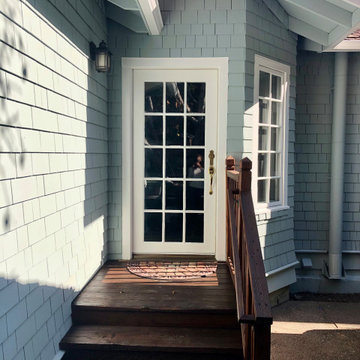
Foto på ett mellanstort amerikanskt grönt hus, med allt i ett plan och tak i shingel
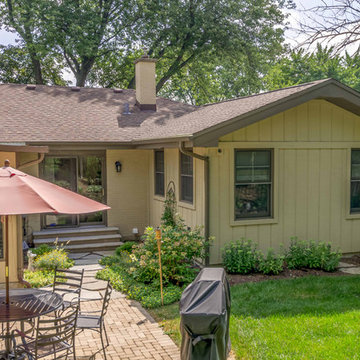
This 1960s brick ranch had several additions over the decades, but never a master bedroom., so we added an appropriately-sized suite off the back of the house, to match the style and character of previous additions.
The existing bedroom was remodeled to include new his-and-hers closets on one side, and the master bath on the other. The addition itself allowed for cathedral ceilings in the new bedroom area, with plenty of windows overlooking their beautiful back yard. The bath includes a large glass-enclosed shower, semi-private toilet area and a double sink vanity.
Project photography by Kmiecik Imagery.
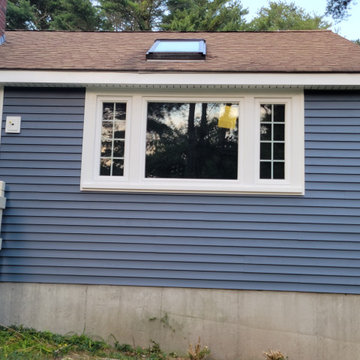
Klassisk inredning av ett mellanstort blått hus, med allt i ett plan, vinylfasad, pulpettak och tak i shingel
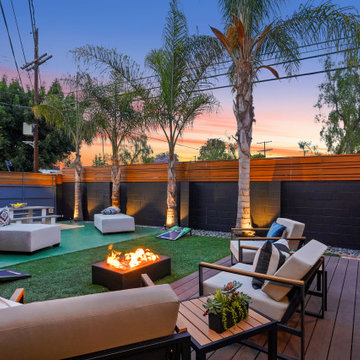
Updating of this Venice Beach bungalow home was a real treat. Timing was everything here since it was supposed to go on the market in 30day. (It took us 35days in total for a complete remodel).
The corner lot has a great front "beach bum" deck that was completely refinished and fenced for semi-private feel.
The entire house received a good refreshing paint including a new accent wall in the living room.
The kitchen was completely redo in a Modern vibe meets classical farmhouse with the labyrinth backsplash and reclaimed wood floating shelves.
Notice also the rugged concrete look quartz countertop.
A small new powder room was created from an old closet space, funky street art walls tiles and the gold fixtures with a blue vanity once again are a perfect example of modern meets farmhouse.
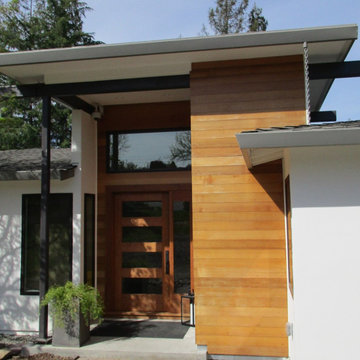
Clean lines, a flat roof, large windows and integration with nature are epitomized in this Los Gatos, California Mid-Century Modern home.
Exempel på ett stort 60 tals beige hus, med allt i ett plan, stuckatur, platt tak och tak i mixade material
Exempel på ett stort 60 tals beige hus, med allt i ett plan, stuckatur, platt tak och tak i mixade material
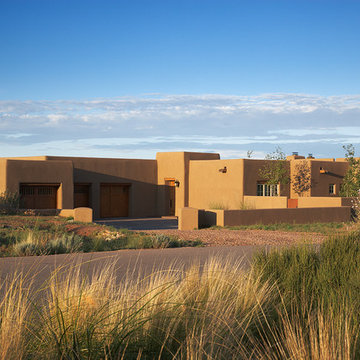
wendy mceahern
Bild på ett mellanstort amerikanskt beige hus, med allt i ett plan, stuckatur och platt tak
Bild på ett mellanstort amerikanskt beige hus, med allt i ett plan, stuckatur och platt tak
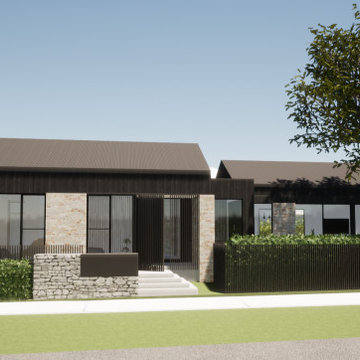
The brief
Downsizing to their forever home our client came to us with a request for a design that captured the natural beauty of the adjacent reserve while being sympathetic to the architectural history of the area.
They were looking to maximise outdoor space and living areas to share with visiting grandchildren, as well as create inspiring spaces to pursue their own hobbies and interests.
Our approach
Twin pitched roof sections allowed us to create separate living and sleeping zones tied together by a connecting foyer section that includes as a semi enclosed hobby and display area for our client to showcase and pursue their passions.
Our clients’ strong materials brief included a preference for aged brick cladding which we paired with a darker contrast to provide a contemporary lift to the façade. A batten screen and security door provides added privacy and is a modern take on enclosed porches common to the Beaumont Estate. An aged brick feature wall and batten screen leads the visitor into the impressive gabled living space.
Raked ceilings frame a custom trapezoidal window which allows for generous northern light and opens the whole space to northern and eastern views.
Living spaces have been positioned with large windows to capture the leafy views of the adjacent reserve while services and vehicle access have been kept to the rear and south of the block.
This single story home is a testament to the clients’ vision for a forever home that is respectful of the neighbourhood they have lived in for 30 years while contemporising that lifestyle and making it true to today’s times.
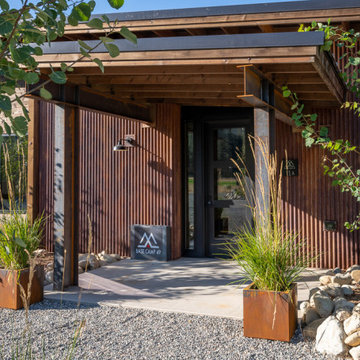
Entry Canopy
Foto på ett mellanstort industriellt brunt hus, med allt i ett plan, metallfasad, pulpettak och tak i metall
Foto på ett mellanstort industriellt brunt hus, med allt i ett plan, metallfasad, pulpettak och tak i metall
1 639 foton på hus, med allt i ett plan
6