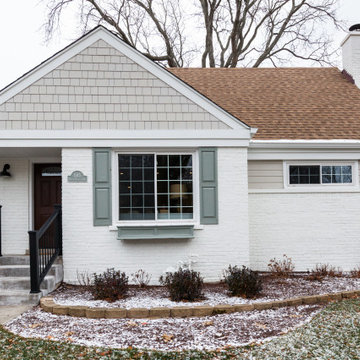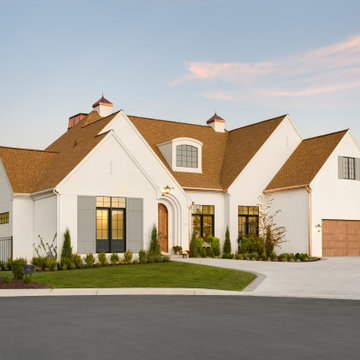1 639 foton på hus, med allt i ett plan
Sortera efter:
Budget
Sortera efter:Populärt i dag
141 - 160 av 1 639 foton
Artikel 1 av 3
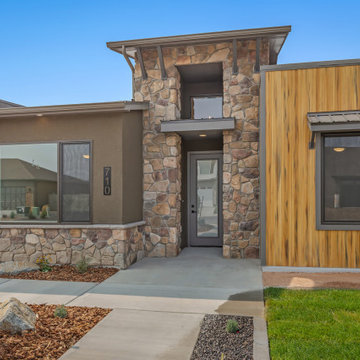
This contemporary design boasts 4 bedrooms and 3 baths, including a guest suite with a private bathroom as well as a walk-in closet. The exterior is appealing with vertical siding and metal roof accented awnings that complement the modern look. The floor plan has great flow throughout all the living spaces and begins in the 14' entry and foyer. Tray ceilings in the master suite and living room break up the 9' ceilings and provide a more spacious experience.
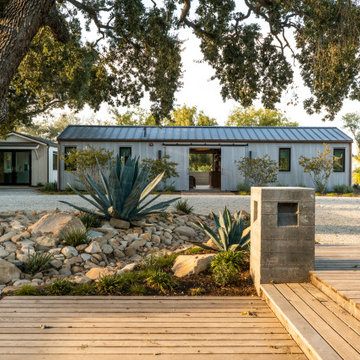
Location: Santa Ynez, CA // Type: Remodel & New Construction // Architect: Salt Architect // Designer: Rita Chan Interiors // Lanscape: Bosky // #RanchoRefugioSY
---
Featured in Sunset, Domino, Remodelista, Modern Luxury Interiors
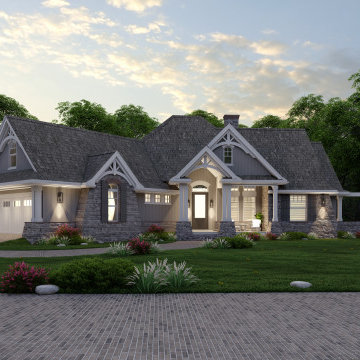
Front view of L'Attesa Di Vita II. View our Best-Selling Plan THD-1074: https://www.thehousedesigners.com/plan/lattesa-di-vita-ii-1074/
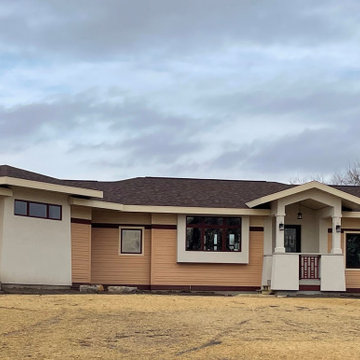
Bild på ett stort amerikanskt hus, med allt i ett plan, valmat tak och tak i shingel
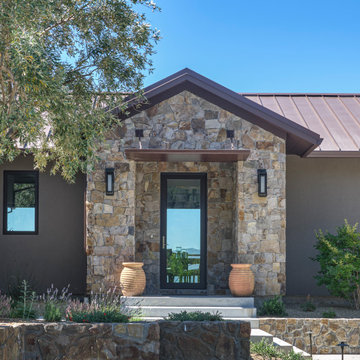
From architecture to finishing touches, this Napa Valley home exudes elegance, sophistication and rustic charm.
The home's charming exterior is adorned with rustic elements. Split face natural stone graces the walls, infusing character and texture into the design.
---
Project by Douglah Designs. Their Lafayette-based design-build studio serves San Francisco's East Bay areas, including Orinda, Moraga, Walnut Creek, Danville, Alamo Oaks, Diablo, Dublin, Pleasanton, Berkeley, Oakland, and Piedmont.
For more about Douglah Designs, see here: http://douglahdesigns.com/
To learn more about this project, see here: https://douglahdesigns.com/featured-portfolio/napa-valley-wine-country-home-design/
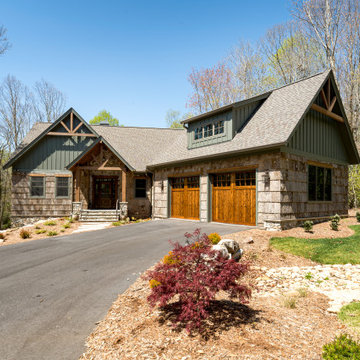
Idéer för ett mellanstort rustikt grönt hus, med allt i ett plan, sadeltak och tak i shingel
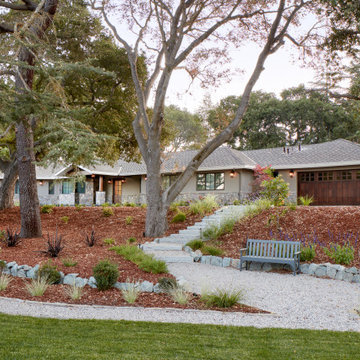
Earthy stone and wood connect this home to its parklike setting.
Inspiration för ett mycket stort vintage beige hus, med allt i ett plan, stuckatur, valmat tak och tak i mixade material
Inspiration för ett mycket stort vintage beige hus, med allt i ett plan, stuckatur, valmat tak och tak i mixade material
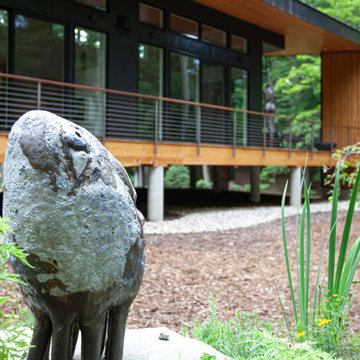
gaze long enough upon bridgehouse, and bridgehouse will gaze back upon you - Bridge House - Fenneville, Michigan - Lake Michigan, Saugutuck, Michigan, Douglas Michigan - HAUS | Architecture For Modern Lifestyles (architecture + photography) - TR Builders (builder)
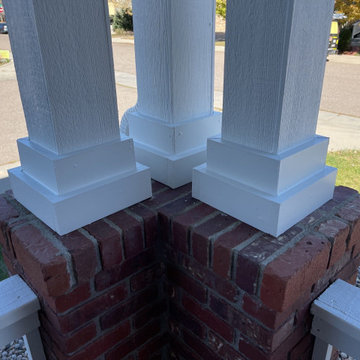
This is an after of the exterior posts on the porch. We re-wrapped the base of these posts will all new material before paint for a fresh, clean look.
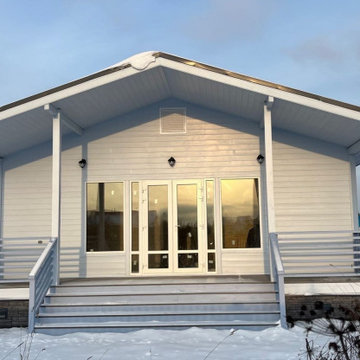
Exempel på ett mellanstort nordiskt grått hus, med allt i ett plan, sadeltak och tak i shingel
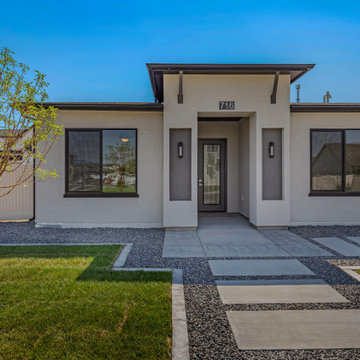
This modern-styled home has a sleek look with a low roof pitch and elevated covered entry. Multiple ceiling heights and treatments, on the inside, give this plan an open and interesting feel, along with large windows for tons of natural light. The master suite has plenty of room, including a six piece master bath. All the bedrooms have walk-in closets. On the rear of the plan is an extravagant covered patio area that wraps around the corner of the dining room.
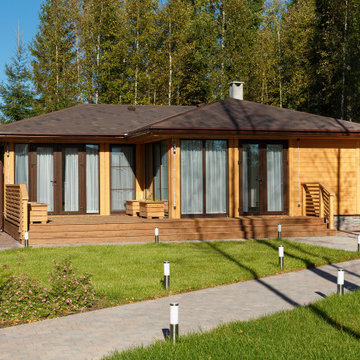
Inspiration för ett mellanstort funkis oranget hus, med allt i ett plan, valmat tak och tak i shingel
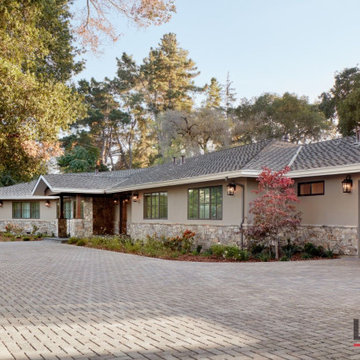
Idéer för ett mellanstort klassiskt beige hus, med allt i ett plan, sadeltak och tak i shingel
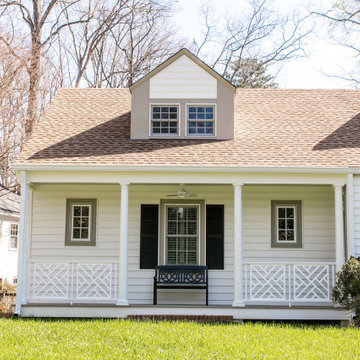
This traditional Cape Cod was ready for a refresh including the updating of an old, poorly constructed addition. Without adding any square footage to the house or expanding its footprint, we created much more usable space including an expanded primary suite, updated dining room, new powder room, an open entryway and porch that will serve this retired couple well for years to come.
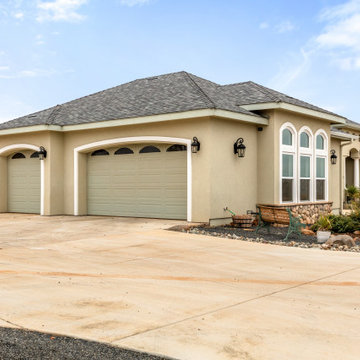
Idéer för ett stort amerikanskt beige hus, med allt i ett plan, stuckatur, sadeltak och tak i shingel
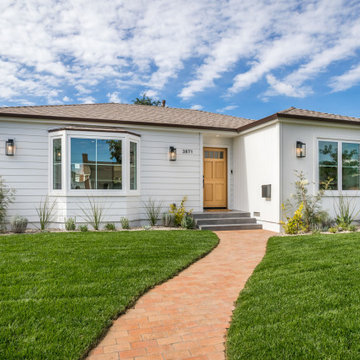
Idéer för att renovera ett mellanstort lantligt vitt hus, med allt i ett plan, fiberplattor i betong, valmat tak och tak i shingel
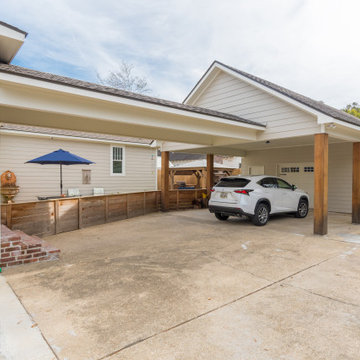
Inspiration för ett mellanstort vintage beige hus, med allt i ett plan, sadeltak och tak i shingel
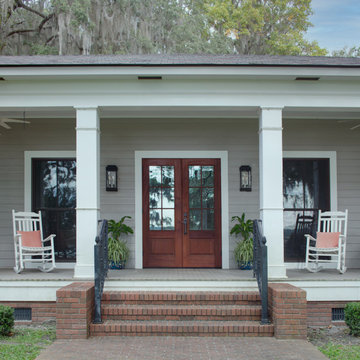
Inredning av ett eklektiskt stort beige hus, med allt i ett plan och tak i shingel
1 639 foton på hus, med allt i ett plan
8
