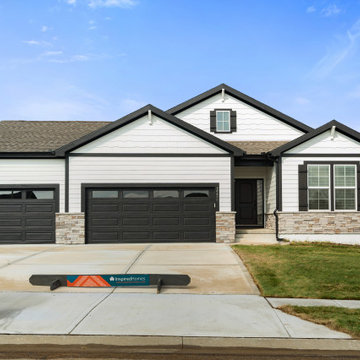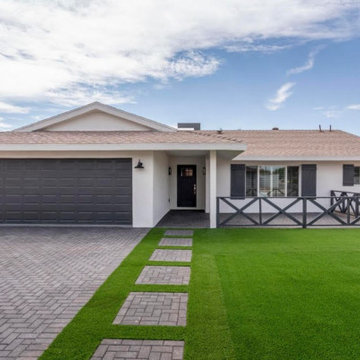1 639 foton på hus, med allt i ett plan
Sortera efter:
Budget
Sortera efter:Populärt i dag
121 - 140 av 1 639 foton
Artikel 1 av 3
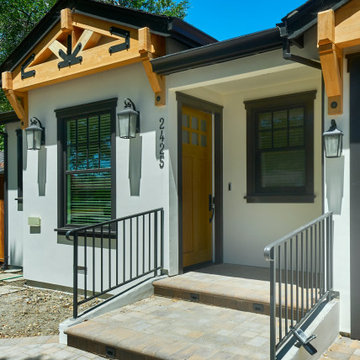
The two gables frame the entrance to the home, and deep steps are an invitation to enter. The door is classic Craftsman: wood, stiles, and multiple square lites.

The ADU's open yard is featured, as well as the walkway leading to the front sliding-glass doors.
Foto på ett maritimt beige hus, med allt i ett plan, stuckatur, sadeltak och tak med takplattor
Foto på ett maritimt beige hus, med allt i ett plan, stuckatur, sadeltak och tak med takplattor
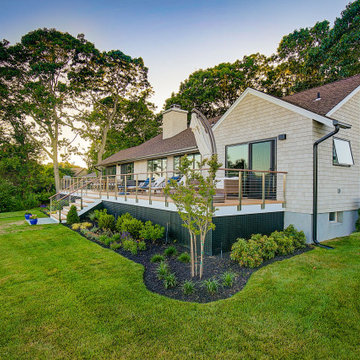
This charming ranch on the north fork of Long Island received a long overdo update. All the windows were replaced with more modern looking black framed Andersen casement windows. The front entry door and garage door compliment each other with the a column of horizontal windows. The Maibec siding really makes this house stand out while complimenting the natural surrounding. Finished with black gutters and leaders that compliment that offer function without taking away from the clean look of the new makeover. The front entry was given a streamlined entry with Timbertech decking and Viewrail railing. The rear deck, also Timbertech and Viewrail, include black lattice that finishes the rear deck with out detracting from the clean lines of this deck that spans the back of the house. The Viewrail provides the safety barrier needed without interfering with the amazing view of the water.

Designed in 1970 for an art collector, the existing referenced 70’s architectural principles. With its cadence of ‘70’s brick masses punctuated by a garage and a 4-foot-deep entrance recess. This recess, however, didn’t convey to the interior, which was occupied by disjointed service spaces. To solve, service spaces are moved and reorganized in open void in the garage. (See plan) This also organized the home: Service & utility on the left, reception central, and communal living spaces on the right.
To maintain clarity of the simple one-story 70’s composition, the second story add is recessive. A flex-studio/extra bedroom and office are designed ensuite creating a slender form and orienting them front to back and setting it back allows the add recede. Curves create a definite departure from the 70s home and by detailing it to "hover like a thought" above the first-floor roof and mentally removable sympathetic add.Existing unrelenting interior walls and a windowless entry, although ideal for fine art was unconducive for the young family of three. Added glass at the front recess welcomes light view and the removal of interior walls not only liberate rooms to communicate with each other but also reinform the cleared central entry space as a hub.
Even though the renovation reinforms its relationship with art, the joy and appreciation of art was not dismissed. A metal sculpture lost in the corner of the south side yard bumps the sculpture at the front entrance to the kitchen terrace over an added pedestal. (See plans) Since the roof couldn’t be railed without compromising the one-story '70s composition, the sculpture garden remains physically inaccessible however mirrors flanking the chimney allow the sculptures to be appreciated in three dimensions. The mirrors also afford privacy from the adjacent Tudor's large master bedroom addition 16-feet away.
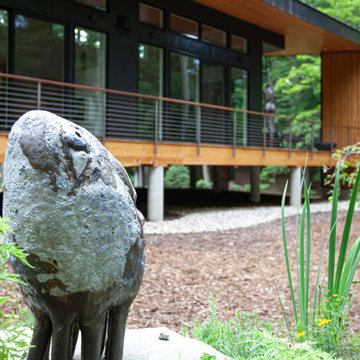
gaze long enough upon bridgehouse, and bridgehouse will gaze back upon you - Bridge House - Fenneville, Michigan - Lake Michigan, Saugutuck, Michigan, Douglas Michigan - HAUS | Architecture For Modern Lifestyles (architecture + photography) - TR Builders (builder)
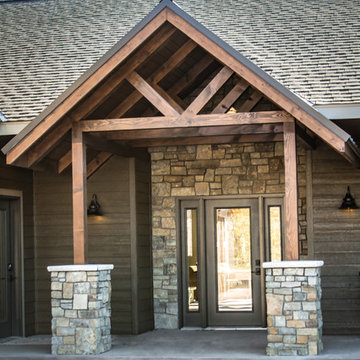
Inredning av ett klassiskt brunt hus, med allt i ett plan, blandad fasad, sadeltak och tak i shingel
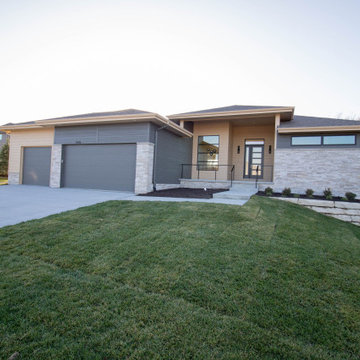
Exempel på ett klassiskt hus, med allt i ett plan, blandad fasad, valmat tak och tak i shingel
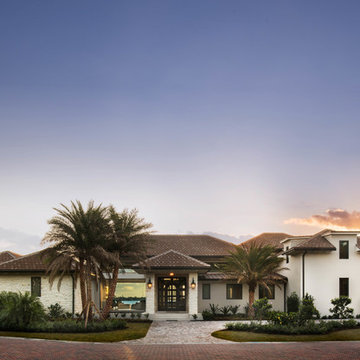
Pineapple House helped conceptualize then build a waterfront home on a fabulous lot. Our goal was to maximize the indoor/outdoor connection, which involved installing enormous code-compliant glass walls to grant uninterrupted vistas. You can see that from the front driveway, you can see all the way through the house to the river behind it.
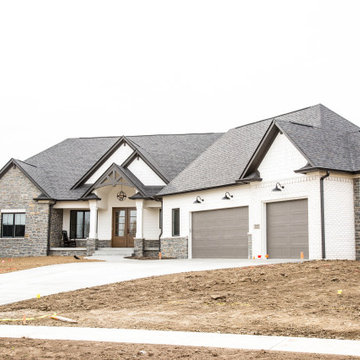
Stone, brick and clapboard mix to add interest and appeal to the home's traditional exterior.
Exempel på ett stort modernt vitt hus, med allt i ett plan, blandad fasad, sadeltak och tak i shingel
Exempel på ett stort modernt vitt hus, med allt i ett plan, blandad fasad, sadeltak och tak i shingel
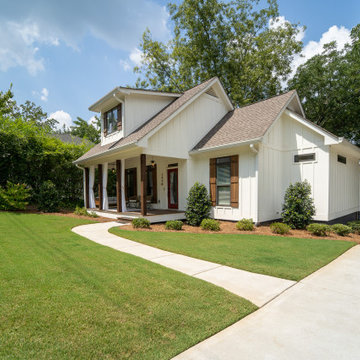
The Front Right View of The Catilina. View House Plan THD-5289: https://www.thehousedesigners.com/plan/catilina-1013-5289/

Idéer för ett litet klassiskt grönt hus, med allt i ett plan, stuckatur, valmat tak och tak med takplattor
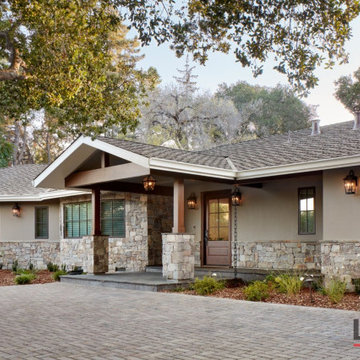
Bild på ett mellanstort vintage beige hus, med allt i ett plan, sadeltak och tak i shingel
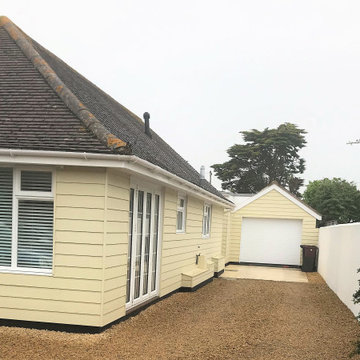
Idéer för små maritima gula hus, med allt i ett plan, fiberplattor i betong, sadeltak och tak med takplattor
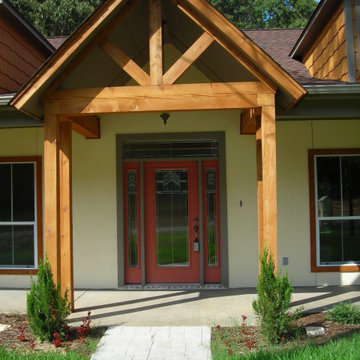
Front Porch
Inspiration för ett mellanstort lantligt beige hus, med allt i ett plan, stuckatur, sadeltak och tak i shingel
Inspiration för ett mellanstort lantligt beige hus, med allt i ett plan, stuckatur, sadeltak och tak i shingel
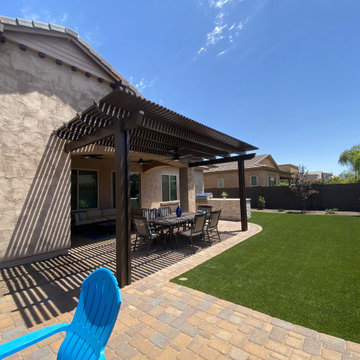
Here is a side view of the same Alumawood pergola. This picture gives you a better idea of the pavers' crisp, clean lines and how the artificial turf hugs the pavers' edge, which provides the yard with some beautiful curves. You can clearly see how much shade the pergola offers while the rest of the yard bathes in sunshine.
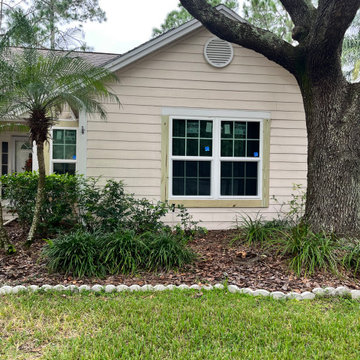
Brand new impact windows with retrimmed windows.
Idéer för ett mellanstort klassiskt rosa hus, med allt i ett plan, fiberplattor i betong, sadeltak och tak i shingel
Idéer för ett mellanstort klassiskt rosa hus, med allt i ett plan, fiberplattor i betong, sadeltak och tak i shingel
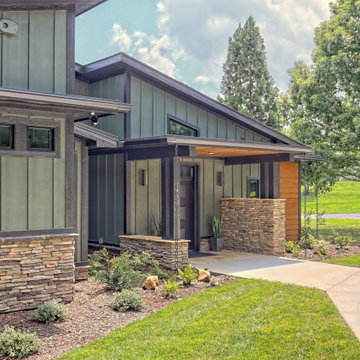
mid-century design with organic feel for the lake and surrounding mountains
50 tals inredning av ett stort grönt hus, med allt i ett plan, blandad fasad, sadeltak och tak i shingel
50 tals inredning av ett stort grönt hus, med allt i ett plan, blandad fasad, sadeltak och tak i shingel
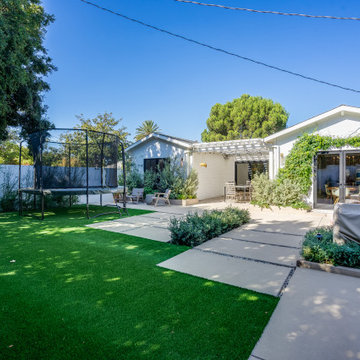
Idéer för mellanstora vintage vita hus, med allt i ett plan, stuckatur och tak i shingel
1 639 foton på hus, med allt i ett plan
7
