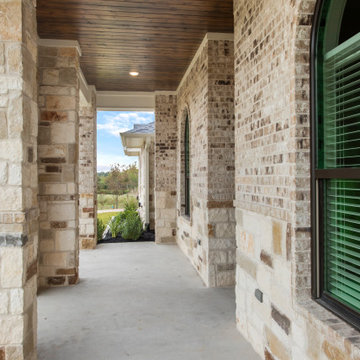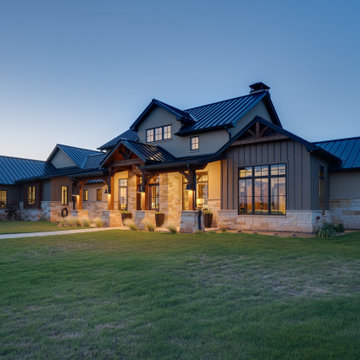1 639 foton på hus, med allt i ett plan
Sortera efter:
Budget
Sortera efter:Populärt i dag
81 - 100 av 1 639 foton
Artikel 1 av 3
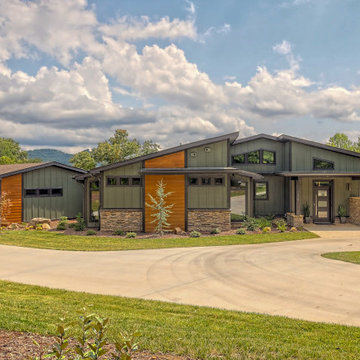
mid-century design with organic feel for the lake and surrounding mountains
Inspiration för ett stort retro grönt hus, med allt i ett plan, blandad fasad och tak i shingel
Inspiration för ett stort retro grönt hus, med allt i ett plan, blandad fasad och tak i shingel
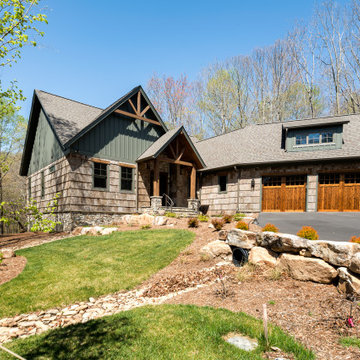
Bild på ett mellanstort vintage grönt hus, med allt i ett plan, sadeltak och tak i shingel
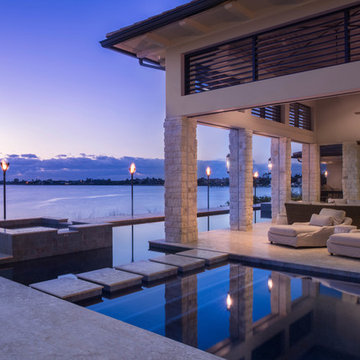
Both functional and decorative pools are constructed on home’s three sides. Pool’s edges run just slightly under the home’s perimeter, and from most angles, the residence appears to be floating. The rear patio’s limestone columns have electric roll-down screens to allow outdoor living without insects.

This charming ranch on the north fork of Long Island received a long overdo update. All the windows were replaced with more modern looking black framed Andersen casement windows. The front entry door and garage door compliment each other with the a column of horizontal windows. The Maibec siding really makes this house stand out while complimenting the natural surrounding. Finished with black gutters and leaders that compliment that offer function without taking away from the clean look of the new makeover. The front entry was given a streamlined entry with Timbertech decking and Viewrail railing. The rear deck, also Timbertech and Viewrail, include black lattice that finishes the rear deck with out detracting from the clean lines of this deck that spans the back of the house. The Viewrail provides the safety barrier needed without interfering with the amazing view of the water.
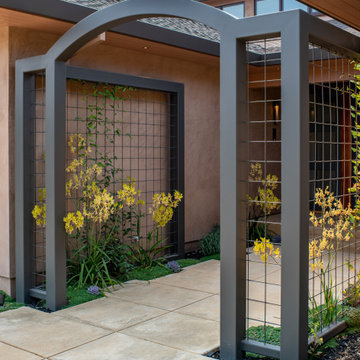
This home in Napa off Silverado was rebuilt after burning down in the 2017 fires. Architect David Rulon, a former associate of Howard Backen, known for this Napa Valley industrial modern farmhouse style. Composed in mostly a neutral palette, the bones of this house are bathed in diffused natural light pouring in through the clerestory windows. Beautiful textures and the layering of pattern with a mix of materials add drama to a neutral backdrop. The homeowners are pleased with their open floor plan and fluid seating areas, which allow them to entertain large gatherings. The result is an engaging space, a personal sanctuary and a true reflection of it's owners' unique aesthetic.
Inspirational features are metal fireplace surround and book cases as well as Beverage Bar shelving done by Wyatt Studio, painted inset style cabinets by Gamma, moroccan CLE tile backsplash and quartzite countertops.
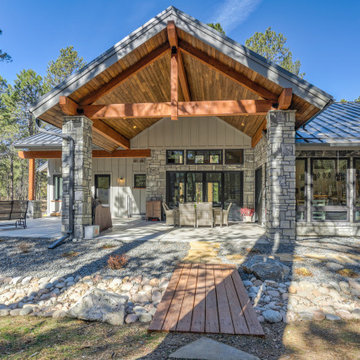
Idéer för ett stort lantligt beige hus, med allt i ett plan och tak i metall

photo by Jeffery Edward Tryon
Idéer för mellanstora flerfärgade hus, med allt i ett plan, sadeltak och tak i metall
Idéer för mellanstora flerfärgade hus, med allt i ett plan, sadeltak och tak i metall
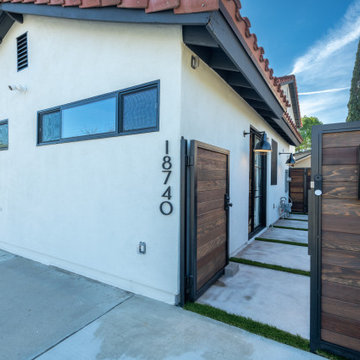
Convert Attached Garage to ADU (Accessory Dwelling Unit)
Foto på ett litet vintage hus, med allt i ett plan, stuckatur, sadeltak och tak med takplattor
Foto på ett litet vintage hus, med allt i ett plan, stuckatur, sadeltak och tak med takplattor
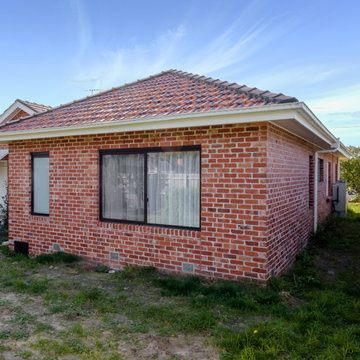
Inspiration för moderna röda hus, med allt i ett plan, tegel och tak med takplattor
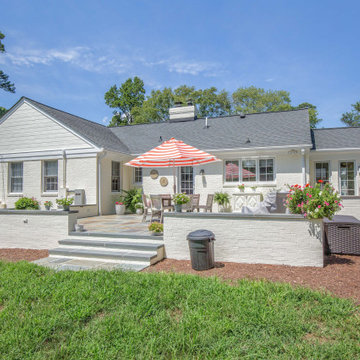
This beautiful one-story brick rancher located in Henrico County is impressive. Painting brick can be a
hard decision to make but it’s a tried and true way of updating your home’s exterior without replacing
the masonry. While some brick styles have stood the test of time, others have become dated more
quickly. Moreover, many homeowners prefer a solid color for their home as compared to the natural
variety of brick. This home was painted with Benjamin Moore’s Mayonnaise, a versatile bright white
with a touch of creamy yellow.

The Goody Nook, named by the owners in honor of one of their Great Grandmother's and Great Aunts after their bake shop they ran in Ohio to sell baked goods, thought it fitting since this space is a place to enjoy all things that bring them joy and happiness. This studio, which functions as an art studio, workout space, and hangout spot, also doubles as an entertaining hub. Used daily, the large table is usually covered in art supplies, but can also function as a place for sweets, treats, and horderves for any event, in tandem with the kitchenette adorned with a bright green countertop. An intimate sitting area with 2 lounge chairs face an inviting ribbon fireplace and TV, also doubles as space for them to workout in. The powder room, with matching green counters, is lined with a bright, fun wallpaper, that you can see all the way from the pool, and really plays into the fun art feel of the space. With a bright multi colored rug and lime green stools, the space is finished with a custom neon sign adorning the namesake of the space, "The Goody Nook”.
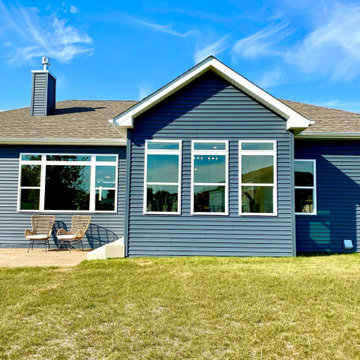
Inspiration för ett mellanstort amerikanskt blått hus, med allt i ett plan, vinylfasad, valmat tak och tak i shingel
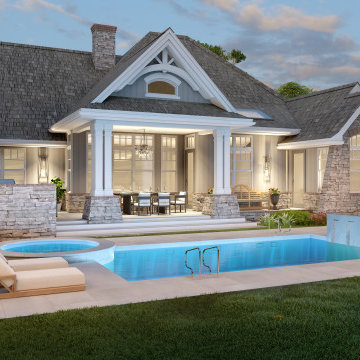
Rear view of L'Attesa Di Vita II. View our Best-Selling Plan THD-1074: https://www.thehousedesigners.com/plan/lattesa-di-vita-ii-1074/
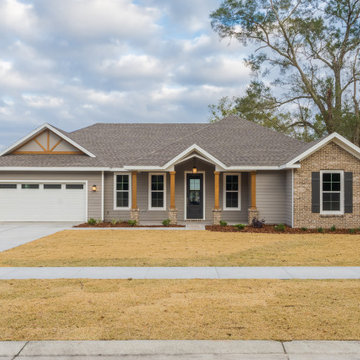
Exempel på ett mellanstort klassiskt flerfärgat hus, med allt i ett plan, blandad fasad, valmat tak och tak i shingel
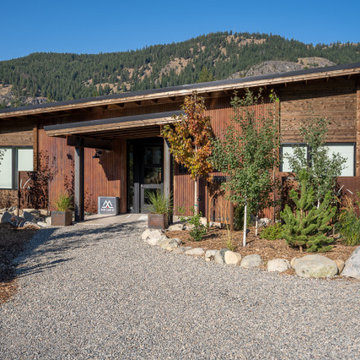
View towards Base Camp 49 Cabins.
Industriell inredning av ett litet brunt hus, med allt i ett plan, metallfasad, pulpettak och tak i metall
Industriell inredning av ett litet brunt hus, med allt i ett plan, metallfasad, pulpettak och tak i metall
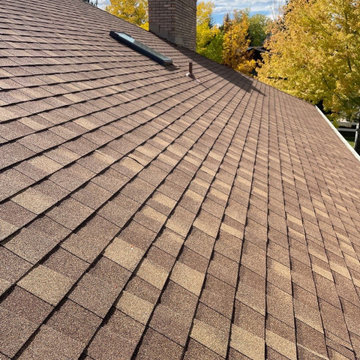
Here's a look at a roof we replaced in Loveland due to hail damage. It's a CertainTeed Landmark ClimateFlex Class IV hail resistant asphalt shingle roof in the color Resawn Shake. #roofingloveland #loveland #roofing #roofreplacement #roofingcontractor #roof #CertainTeed #haildamage #hailresistant
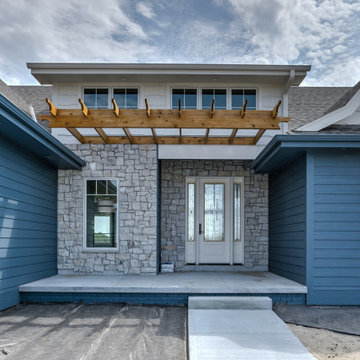
Inspiration för ett maritimt hus, med allt i ett plan, blandad fasad, mansardtak och tak i shingel

A new 800 square foot cabin on existing cabin footprint on cliff above Deception Pass Washington
Foto på ett litet maritimt blått trähus, med allt i ett plan, halvvalmat sadeltak och tak i metall
Foto på ett litet maritimt blått trähus, med allt i ett plan, halvvalmat sadeltak och tak i metall
1 639 foton på hus, med allt i ett plan
5
